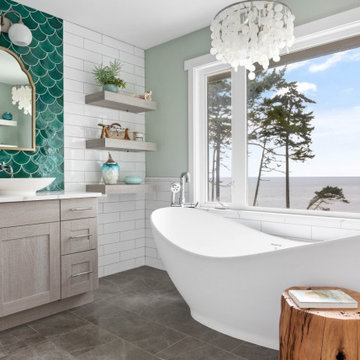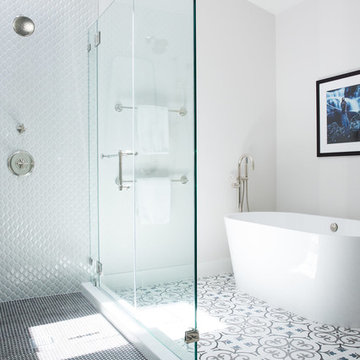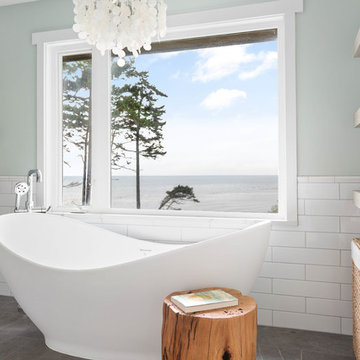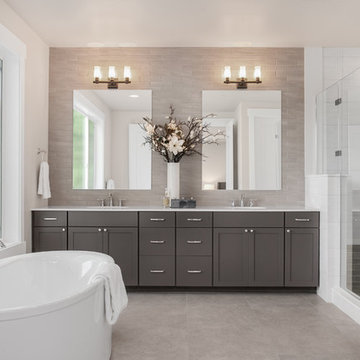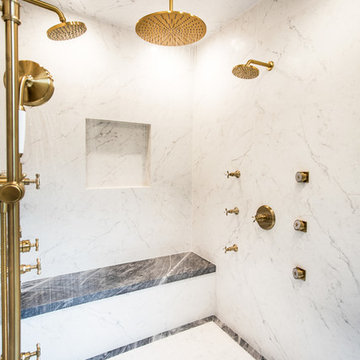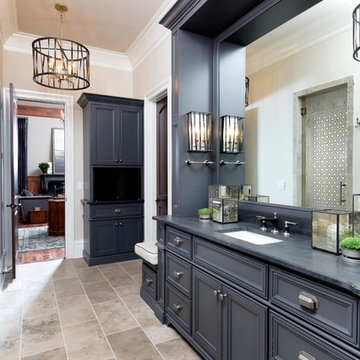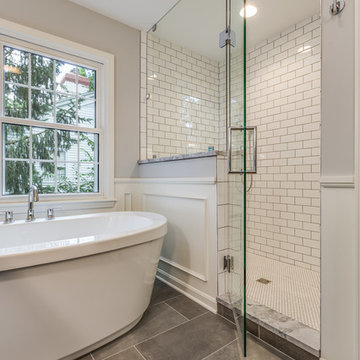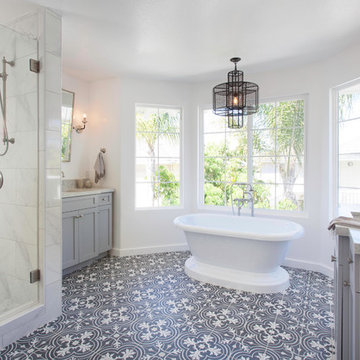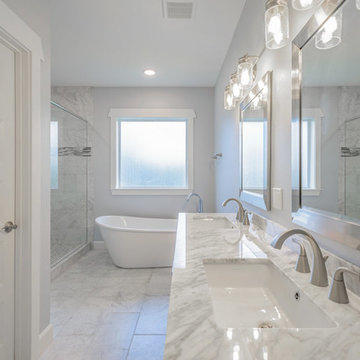Bathroom Design Ideas with Grey Cabinets and a Freestanding Tub
Refine by:
Budget
Sort by:Popular Today
41 - 60 of 16,495 photos
Item 1 of 3
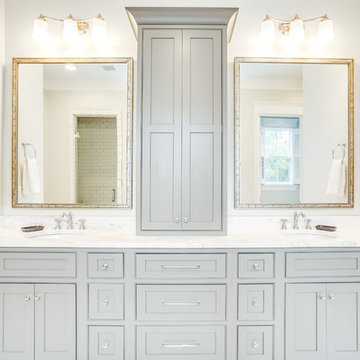
The stunning, inset, Shiloh cabinetry in this master bath provides plentiful storage under the his and her sinks. The contrasting gray paint with the all white bathroom is just what this master needed. Cabinetry is clean and symmetrical making this space a relaxing oasis.
This Home was designed by Toulmin Cabinetry & Design of Tuscaloosa, AL. The photography is by 205 Photography.

Custom master bathroom with large open shower and free standing concrete bathtub, vanity and dual sink areas.
Shower: Custom designed multi-use shower, beautiful marble tile design in quilted patterns as a nod to the farmhouse era. Custom built industrial metal and glass panel. Shower drying area with direct pass though to master closet.
Vanity and dual sink areas: Custom designed modified shaker cabinetry with subtle beveled edges in a beautiful subtle grey/beige paint color, Quartz counter tops with waterfall edge. Custom designed marble back splashes match the shower design, and acrylic hardware add a bit of bling. Beautiful farmhouse themed mirrors and eclectic lighting.
Flooring: Under-flooring temperature control for both heating and cooling, connected through WiFi to weather service. Flooring is beautiful porcelain tiles in wood grain finish.
For more photos of this project visit our website: https://wendyobrienid.com.
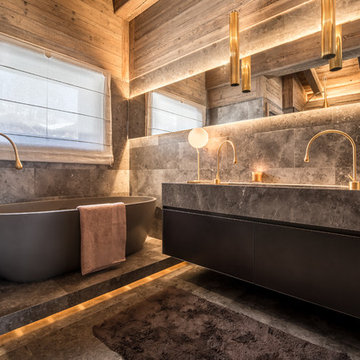
Salle de bain en marbre: pour plus de légèreté une estrade sur lequel repose la baignoire a été créée.
@DanielDurandPhotographe
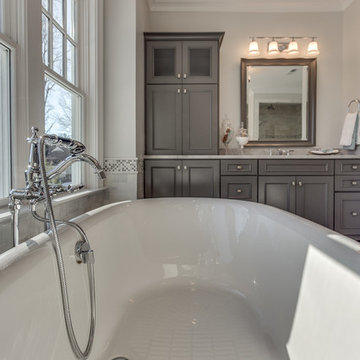
Designed by Scott Schunk of Reico Kitchen & Bath in collaboration with Touchstone Custom Homes, this transitional design inspired bathroom features bathroom cabinets from Merillat Masterpiece in the Lucca door style in Maple with a Greyloft finish and White Carrara Marble bathroom vanity tops.
Photos courtesy of BTW Images LLC, www.btwimages.com.
Bathroom Design Ideas with Grey Cabinets and a Freestanding Tub
3



