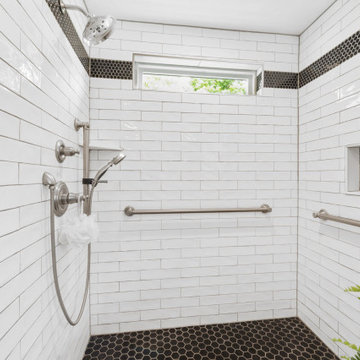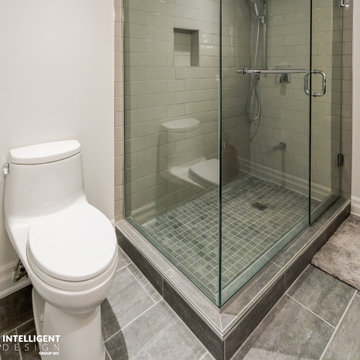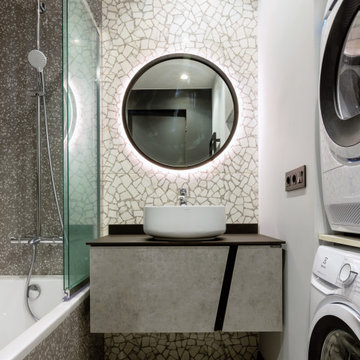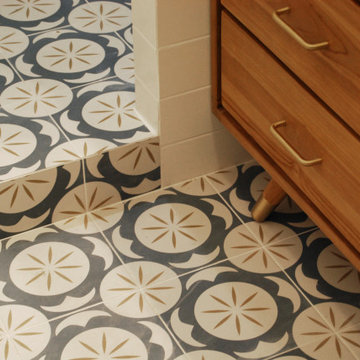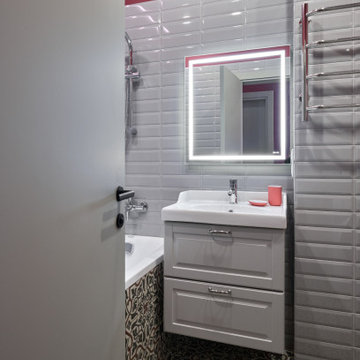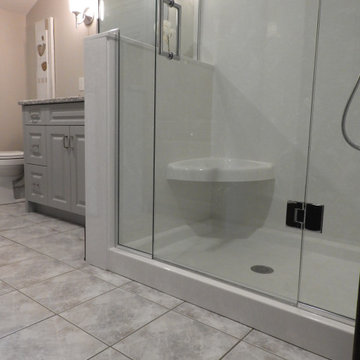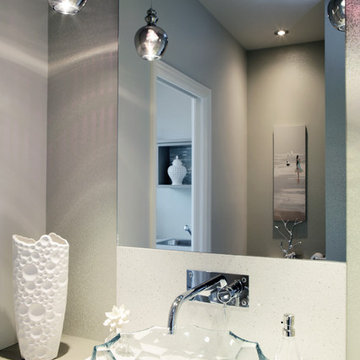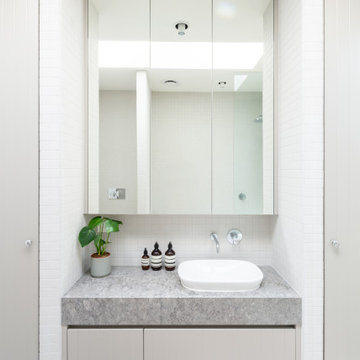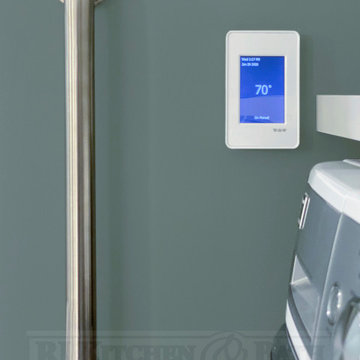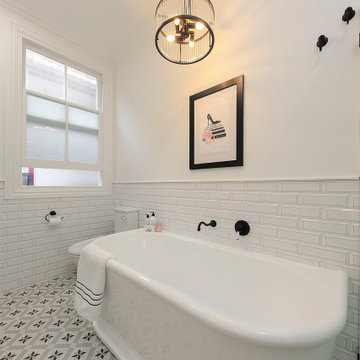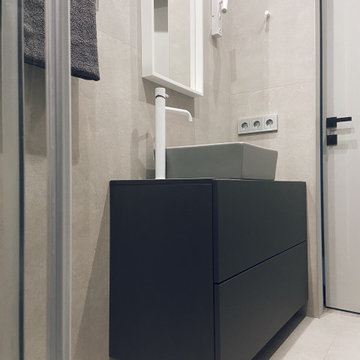Bathroom Design Ideas with Grey Cabinets and a Laundry
Refine by:
Budget
Sort by:Popular Today
101 - 120 of 293 photos
Item 1 of 3
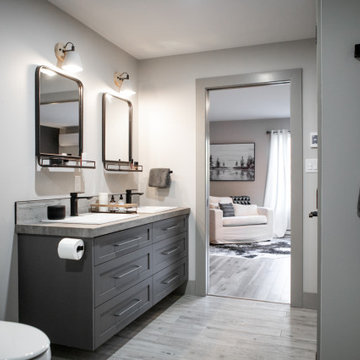
The master ensuite features a double vanity with a concrete look countertop, charcoal painted custom vanity and a large custom shower. The closet across from the vanity also houses the homeowner's washer and dryer. The walk-in closet can be accessed from the ensuite, as well as the bedroom.
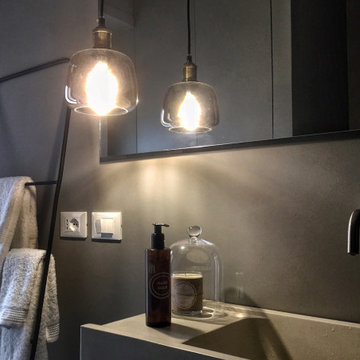
La progettazione di questo appartamento, situato in zona Eur a Roma, si contraddistingue per la ricerca di una giustapposizione tra due animi antitetici dei committenti. Su una ridistribuzione totale degli spazi trovano posto ambienti che fluidamente si susseguono, le cui transizioni sono rese palesi dalle variazioni stilistiche che giustappongono ambiti dal carattere essenziale ad ambiti dal sapore classico.
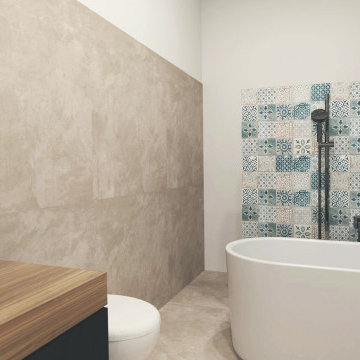
Ristrutturazione in chiave industriale di un appartamento situato al centro storico del comune vesuviano di Torre del Greco in provincia di Napoli.
Il progetto nasce dalla necessità di sposare l'industrial style con le esigenze casalinghe proprie dell'abitazione, il tutto rivisitato e aggiornato per risultare delicato, accogliente ed innovativo.
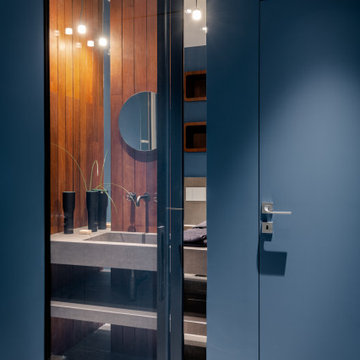
Una grande vetrata scorrevole separa la zona più intima del bagno dal resto. La porta a scomparsa introduce alla lavanderia/stireria, il cuore funzionale della casa.
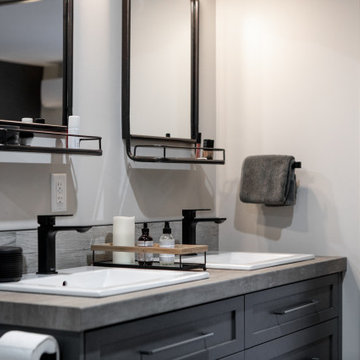
The master ensuite features a double vanity with a concrete look countertop, charcoal painted custom vanity and a large custom shower. The closet across from the vanity also houses the homeowner's washer and dryer. The walk-in closet can be accessed from the ensuite, as well as the bedroom.
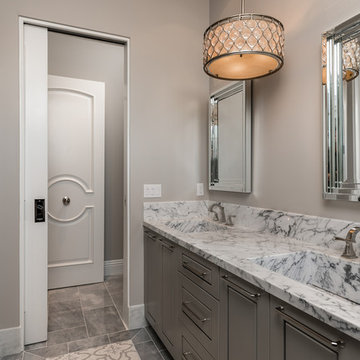
Guest bathroom with double vanity and marble sinks and marble countertops, pocket doors, and mosaic floor tile.
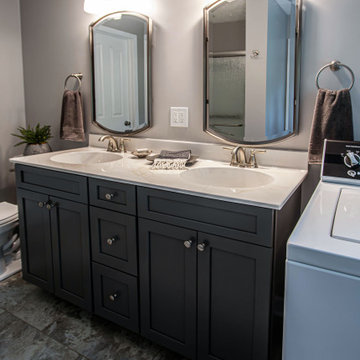
This space combined the primary bath and laundry room into one central area. Installed is Waypoint Living Spaces 410F Painted Boulder vanity with Cultured Marble White Sand Marble countertop with two integrated sinks. Moen Brantford vanity lights. Moen Attract shower head/had shower. Moen Brantford Collection in Brushed Nickel finish: two faucets, towel ring, grab bars. Moen Kingsley toilet paper holder in brushed nickel. Sterling Kohler shower with traditional Euro sliding shower door with rain glass.
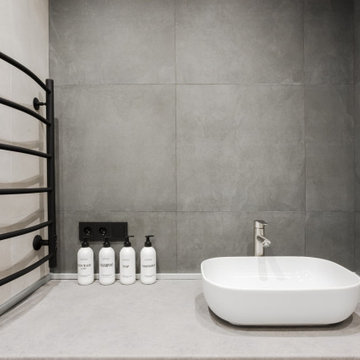
Ванная комната выдержана в таких же ахроматических цветах, как и весь интерьер. В помещении удалось вместить все – ванну, стиральную машину, которая устроилась под одну столешницу вместе с накладной раковиной, инсталляцию, с шкафчиками для мест хранения, сбоку от раковины также поместились открытые стеклянные полки для хранения косметических средств.
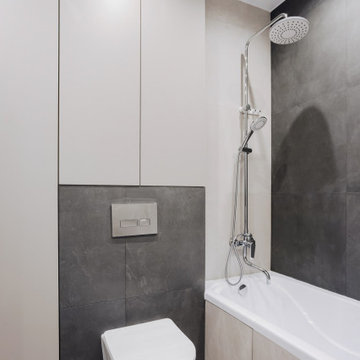
Ванная комната выдержана в таких же ахроматических цветах, как и весь интерьер. В помещении удалось вместить все – ванну, стиральную машину, которая устроилась под одну столешницу вместе с накладной раковиной, инсталляцию, с шкафчиками для мест хранения, сбоку от раковины также поместились открытые стеклянные полки для хранения косметических средств.
Bathroom Design Ideas with Grey Cabinets and a Laundry
6
