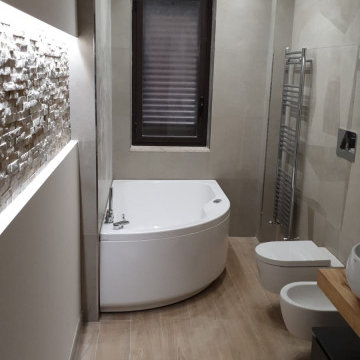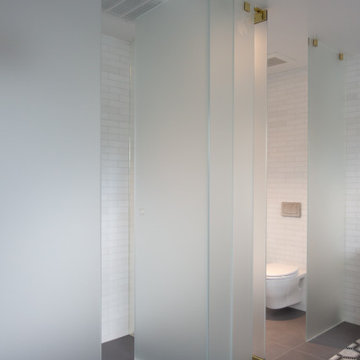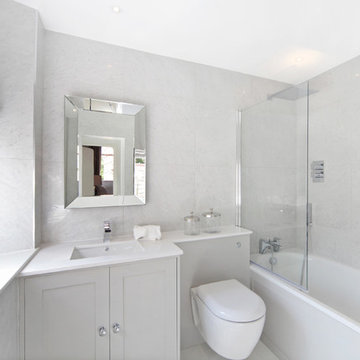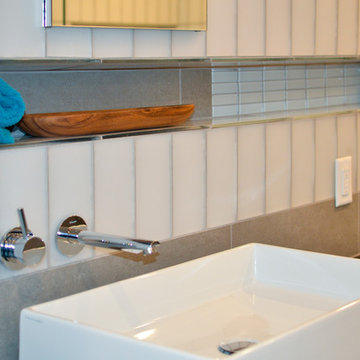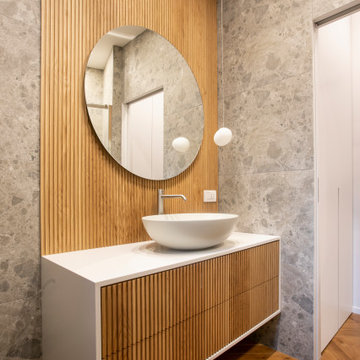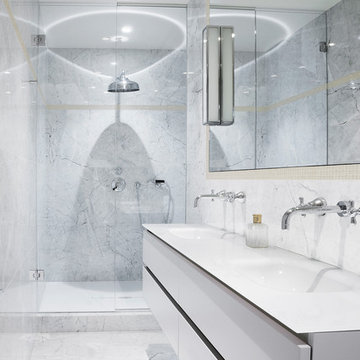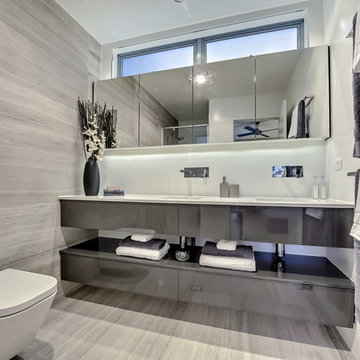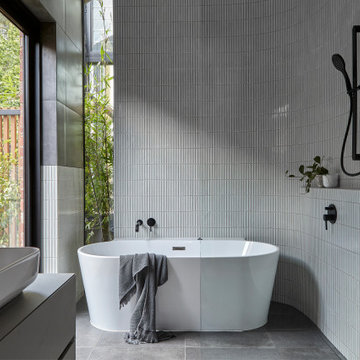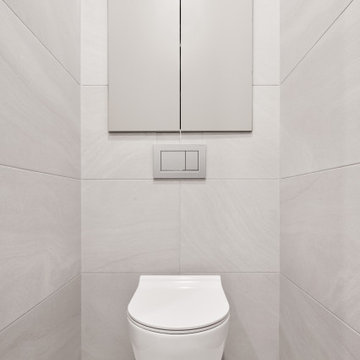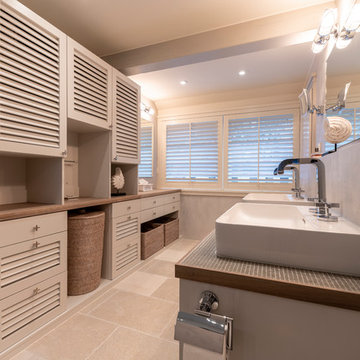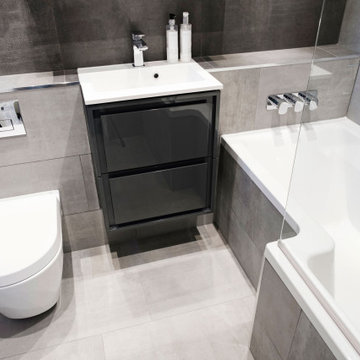Bathroom Design Ideas with Grey Cabinets and a Wall-mount Toilet
Refine by:
Budget
Sort by:Popular Today
141 - 160 of 4,089 photos
Item 1 of 3
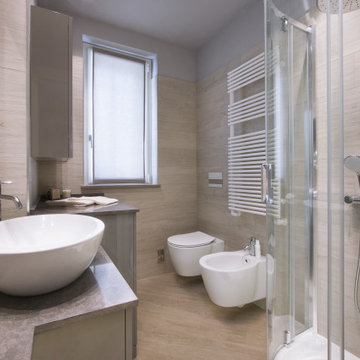
In questo alloggio i toni caldi conferiscono all'ambiente un tocco di classe ed un uno stile rilassante e riposante.
Le nuances crema, nocciola, corda sono sinonimo di raffinatezza ed eleganza senza passare mai di moda.

After pics of completed master bathroom remodel in West Loop, Chicago, IL. Walls are covered by 35-40% with a gray marble, installed horizontally with a staggered subway pattern. The shower has a horizontal niche, wrapped in a engineered quartz with a Kohler Vibrant Titanium, and penny round tiles installed vertically.
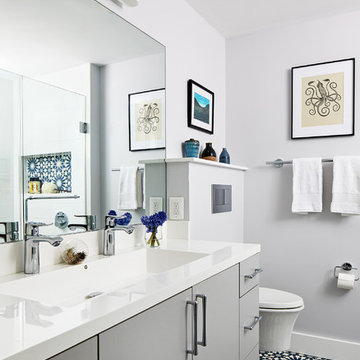
Project Developer MJ Englert
https://www.houzz.com/pro/mjenglert/mj-englert-ckbr-udcp-case-design-remodeling-inc?lt=hl
Designer Alex Hubbard
https://www.houzz.com/pro/ahubbard77/alexandria-hubbard-case-design-remodeling-inc
Photography by Stacy Zarin Goldberg
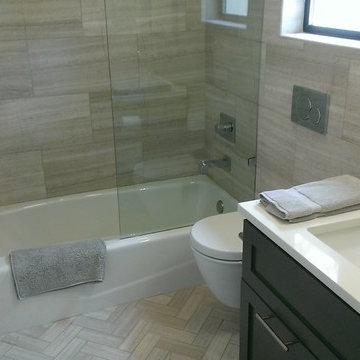
Custom Surface Solutions (www.css-tile.com) - Owner Craig Thompson (512) 430-1215. This project shows a new construction guest bathroom with 12" x 24" Valentino gray tile using offset subway layout pattern for the tub surround and vanity wall from floor to ceiling (9 ft.). Floor tile is 3" x 9" Valentino gray tile using herring bone / chevron layout pattern. Floor also includes tile base. All exposed edges including windows, shower walls, and floor base are custom bull-nose profiled.
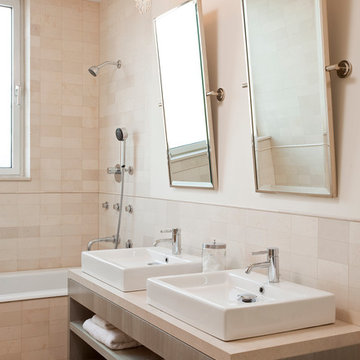
emily gilbert photography
Our interior design service area is all of New York City including the Upper East Side and Upper West Side, as well as the Hamptons, Scarsdale, Mamaroneck, Rye, Rye City, Edgemont, Harrison, Bronxville, and Greenwich CT.
For more about Darci Hether, click here: https://darcihether.com/
To learn more about this project, click here:
https://darcihether.com/portfolio/two-story-duplex-central-park-west-nyc/
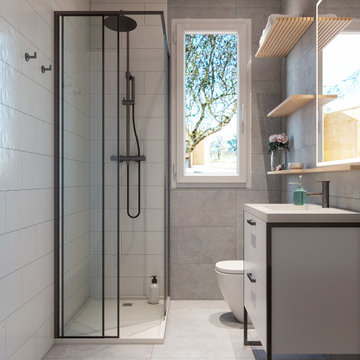
En esta bonita vivienda situada en Cardedeu realizamos la reforma de uno de los baños. El cliente quería reformarlo completamente y hacer cambio de bañera por plato de ducha. El principal objetivo, tener sensación de amplitud. Decidimos prescindir del bidet y así ganar mucho más espacio para instalar el plato de ducha y un mueble con dos cajones para que todo sus accesorios quedarán bien ordenados. Diseñamos tres estanterías de madera que a demás de ser decorativas te permite colocar cestas para tener todo mejor ordenado.
La estantería superior es más profunda para almacenar toallas y para hacer el estante más liguero se diseñó con listones separados, un verdadero acierto. El espejo es alargado y con iluminación integrada, aportando un toque de modernidad. El sanitario es empotrado a pared y compacto para ganar el máximo de espacio posible. Por último está la mampara y la elección del alicatado de pared y pavimento. La mampara se escogió con puertas correderas en las esquinas y de color cromado negro a juego con el resto de la grifería.
Para el alicatado de pared nos decantamos por dos tonalidades, un tono gris claro con un veteado blanco sutil que da un ambiente elegante y tiene continuidad en el pavimento. Por el contrario, en la pared de la zona de aguas, la ducha, se escogieron piezas alargadas de color blanco brillo con una textura irregular para aportar volumen y modernidad.
Las claves del éxito del proyecto radica en el orden, la limpieza y los pequeños detalles. Un baño pequeño también puede rebosar estilo y modernidad.
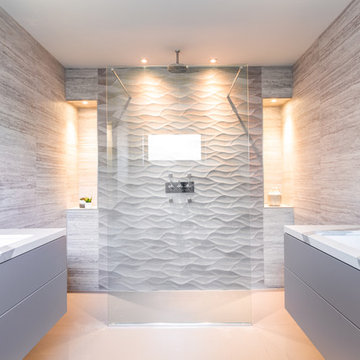
Spacious ensuite bathroom with calming atmosphere.
Ensuite bathroom with his and hers basins, De-misting light mirrors and large walk though shower unit with frameless glass screen.
Custom made wall hung vanity basins with soft close drawers and quartz top.
De-mist light mirrors, Wall and door tiles in colours and textures to echo the natural coastal surroundings.
Walk-though shower with double end access frameless glass screen, built in storage and shelves with recess spotlights. Rainfall shower and adjustable wall water jets.
A tranquil space with clean lines and a light and airy feel.
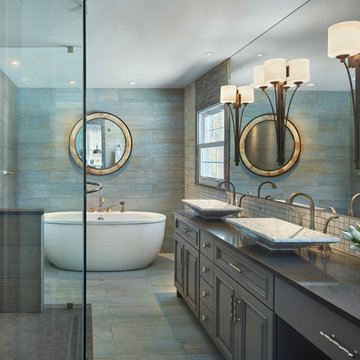
We converted a bedroom to create the new master bathroom. We added a custom vanity with makeup table, quartz counter tops, marble vessel sinks, a large glass shower, a wall mounted toilet, and a large tub.
The blue gray wood textured floor tile continues up the wall behind the bathtub to highlight the lines of the tub. Five different styles of tile and faux painted cedar trim were mixed to create a subtle yet sophisticated look.
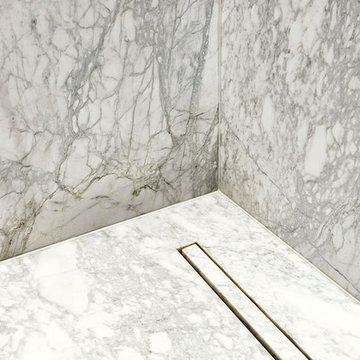
Bookmatched Italian Carrara marble with exquisite stonemasonry
Mallett Construction Limited
Bathroom Design Ideas with Grey Cabinets and a Wall-mount Toilet
8


