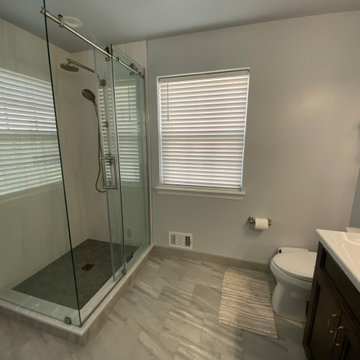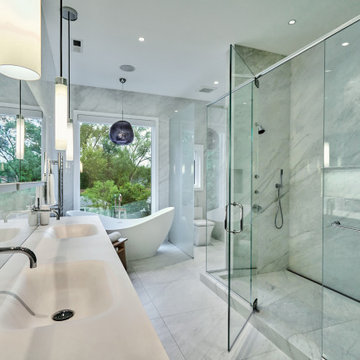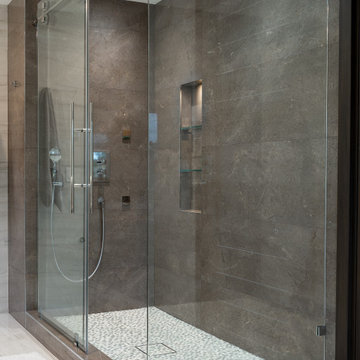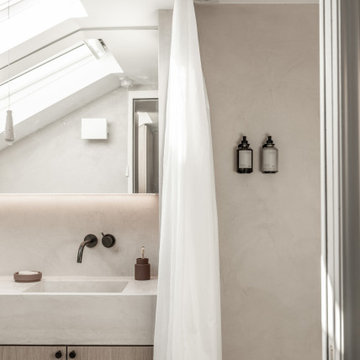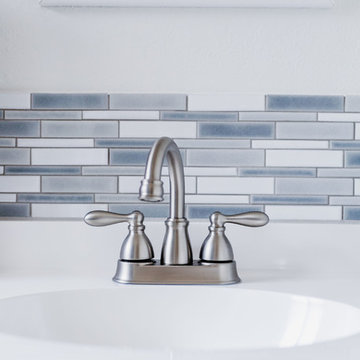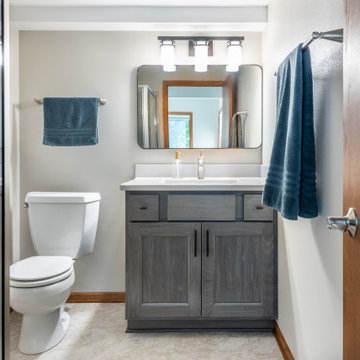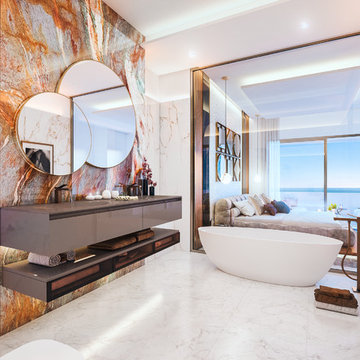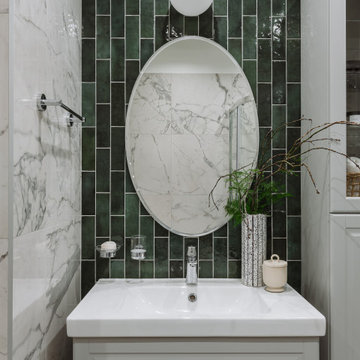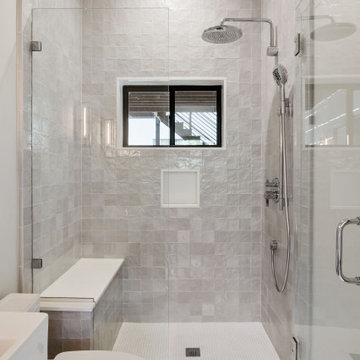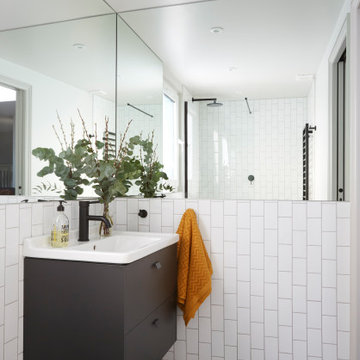Bathroom Design Ideas with Grey Cabinets and an Integrated Sink
Refine by:
Budget
Sort by:Popular Today
161 - 180 of 5,029 photos
Item 1 of 3
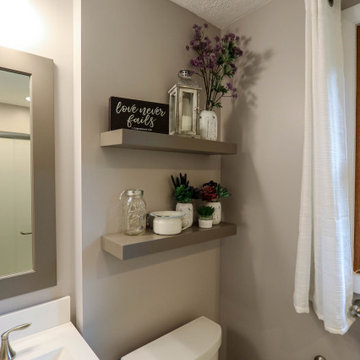
Design Craft Maple frameless Brookhill door with flat center panel in Frappe Classic paint vanity with a white solid cultured marble countertop with two Wave bowls and 4” high backsplash. Moen Eva collection includes faucets, towel bars, paper holder and vanity light. Kohler comfort height toilet and Sterling Vikrell shower unit. On the floor is 8x8 decorative Glazzio Positano Cottage tile.
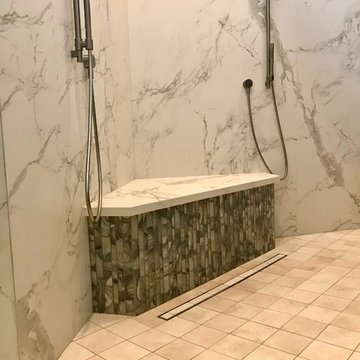
Master Bath Floor: MSI - 24X24 Vanilla White Polished
Master Bath Shower Round Glass Wall: Glazzio - Snow Palace Magical Forest
Master Bath Shower Walls: Dekton Quartz Slab
Master Shower Floor and Ceiling: MSI - Vanilla White Polished
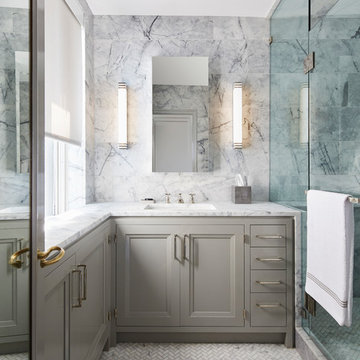
Located next to Chicago's iconic Drake Hotel in the Drake Tower, this 2-bedroom pied-à-terre received a comprehensive renovation, with architecture and interior design by Michael Howells.
Appointments are colorful and fresh, but also evoke the Drake’s classic origins, aiming to strike a timeless balance between contemporary and traditional. Lighting is Art Deco-inspired, by the renowned Parisian firm Atelier Jean Perzel. The custom fireplace screen was designed by Michael Howells. Photos by Werner Straube.
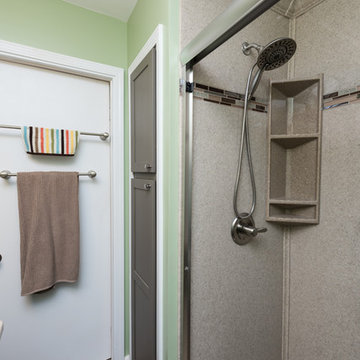
This compact bathroom feels more spacious, with open shelving for towels and a new walk-in shower. Glass doors visually open up the space and showcase the Onyx solid surface shower surround and beautiful accent tile. A built in linen closet feels modern, with a crisp white trim framing the cool gray doors. A banjo vanity top creates space for the door and more room for the sink. The countertop is solid surface Onyx to match the shower, with an integrated sink for simple cleaning. Light green wall color feels fresh and calm against the white and gray finishes.
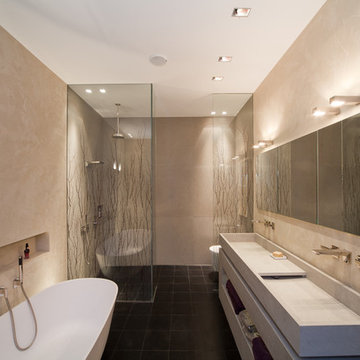
Eine bewährte Technik ist unser Mineralputz.
Dieser ist vielseitig einsetzbar und bietet viele positive Effekte.
Er ist zum einen feuchtigkeitsregulierend und wird wie hier, gerne für die Badgestaltung verwendet. So sagen sie dem Beschlagen von Spiegeln auf wiedersehen. Die Gestaltung der Wandflächen setzt das Badinterieur wie die frei stehende Mineralguss-Badewanne, den Natursteinwaschtisch, die in Glas gegossenen Birkenzweige und die feinen, in die Wandflächen eingebauten Armaturen, gekonnt in Szene. Durch die stimmungsvolle und punktuell platzierte Beleuchtung kommt der Charme unseres Mineralputzes besonders gut zur Geltung.
Planung: Ultramarin Badinstallation GmbH
Fotografie: Markus Bollen
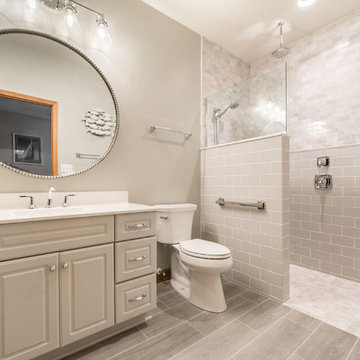
This traditional bathroom features an open shower with fashionable grab bars and towel bars that match the chrome fixtures. This bathroom is gorgeous and the perfect space for aging in place.
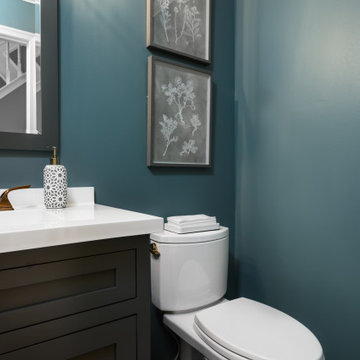
Update of powder room - aqua smoke paint color by PPG, Bertch cabinetry with sold surface white counter, faucet by Brizo in a brushed bronze finish.
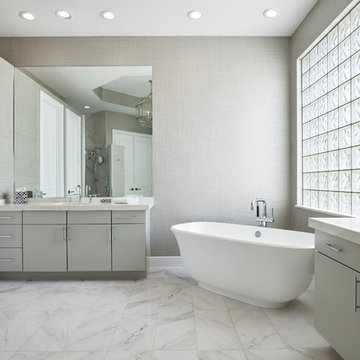
Clean walls with neutral colored furniture to showcase the large pieces of art. Built in, grey feature wall with lit floating shelves are used to exhibit pieces of sculpture in their best light. Clean charcoal end tables act as pedestals and the lux fabric on the sectional add to the gallery feeling while still allowing guests to sit in comfort. Robert Brantley Photography
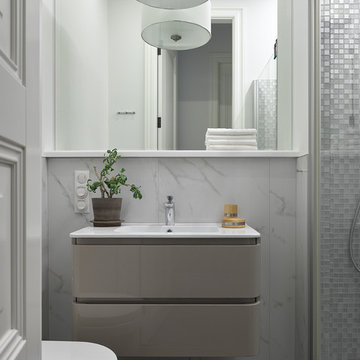
Авторская концепция
Квартира находится в одном из известных дореволюционных доходных домов.
«Волоцкие дома» начали строить ровно сто лет назад — в 1911 году. Проект зданий сделал известный архитектор Эрнест-Ришард Карлович Нирнзее по заказу графов Волоцких. Шестиэтажка росла в длину медленно — целых три года — от подъезда к подъезду. По одной из версий, заказчик выкупал здесь землю и достраивал дом постепенно — по мере поступления денег.
Оттого в этих домах все подъезды не похожи один на другой, а некоторые квартиры располагаются в шахматном порядке. На стыке козихинской и трехпрудной половин есть подъезд, где лестница, идущая по периметру, объединяет квартиры, которые выше или ниже друг друга на пол-этажа.
Исторический колорит дома, его экстерьер оказали свое влияние и на интерьер квартиры: где было возможно, оставлены старые стены (в том числе кирпичная кладка 20 столетия), разложены старые проходы, двери (черный ход) и окна. Особое значение отведено потолкам, их исторической высоте. Сохранить простоту их отделки, где ничто (ни вентиляционные короба, ни многоярусность) не помешает окружающему пространству — была главной задачей.
Основной идеей было создать комфортный жилой интерьер для заказчика, бывающего в Москве периодически. Для него квартира выступает в качестве современного отеля в центре старой Москвы.
Фотограф С.Ананьев, стилист Н.Онуфрейчук
Bathroom Design Ideas with Grey Cabinets and an Integrated Sink
9


