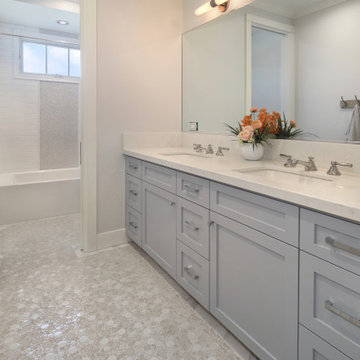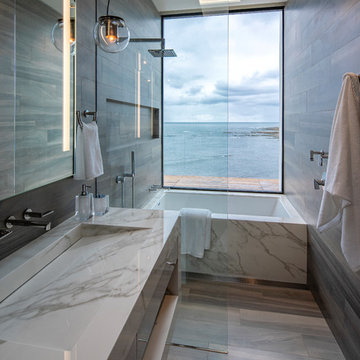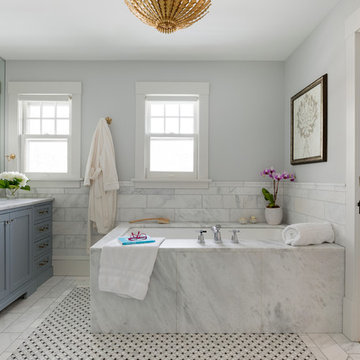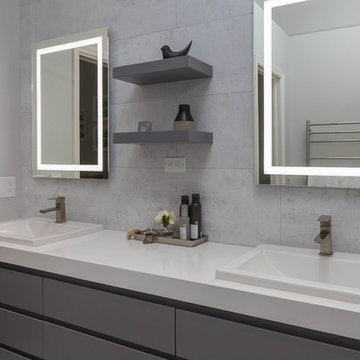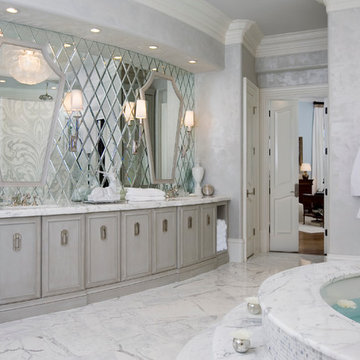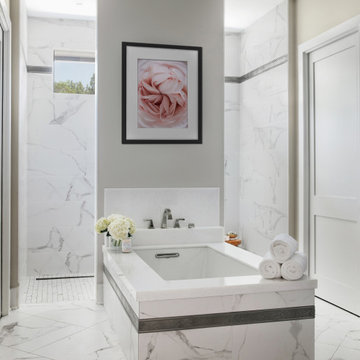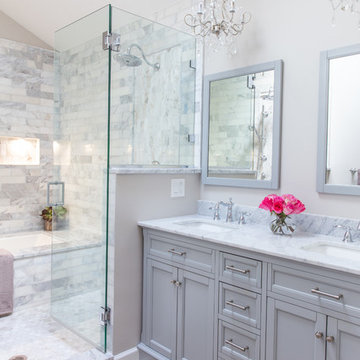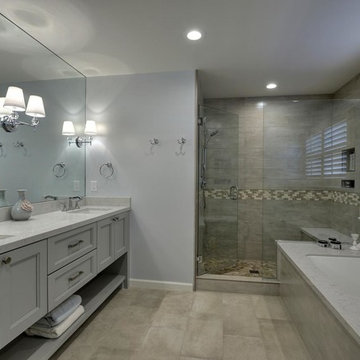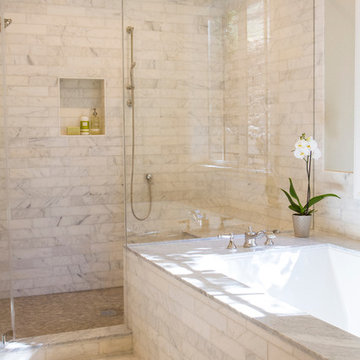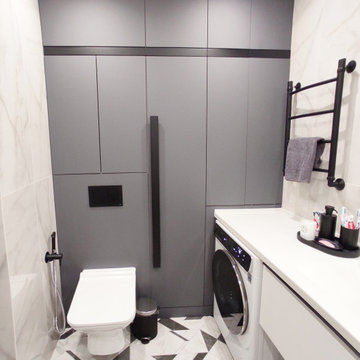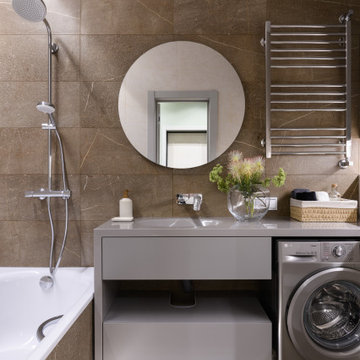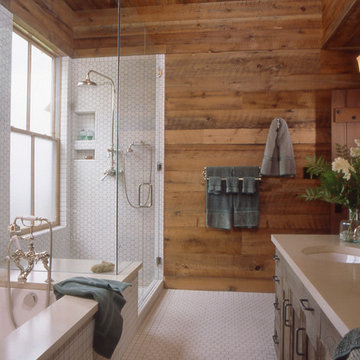Bathroom Design Ideas with Grey Cabinets and an Undermount Tub
Refine by:
Budget
Sort by:Popular Today
81 - 100 of 1,553 photos
Item 1 of 3
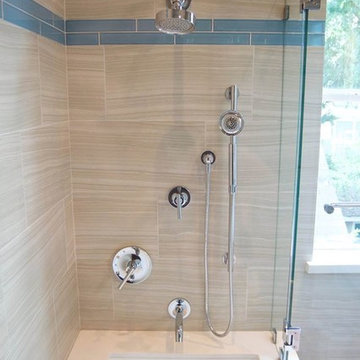
The Shower has all the gadgets a family could ever need. Wash your dog with the handheld sprayer, or fill the tub for a luxurious bath
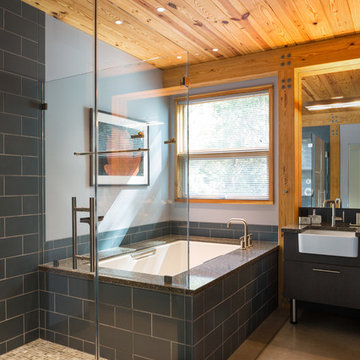
Master Bathroom in a Swedish-inspired farm house on Maryland's Eastern Shore.
Architect: Torchio Architects
Photographer: Angie Seckinger
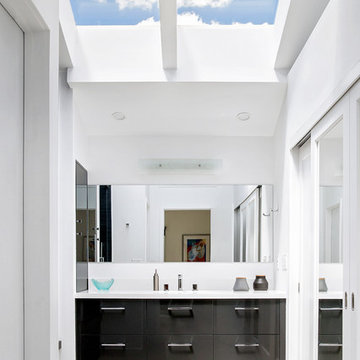
This bathroom is super fresh and bright thanks to this expansive and glorious skylight, soaking in all the natural light to bounce off the pure white walls. Floating high-gloss dark grey cabinets add weight and structure.
Designed by: Rachel Chuew of designHAUS24 http://designhaus24.com/
Photo: Kayli Gennaro of K. Gennaro Photography http://www.kgennarophotography.com
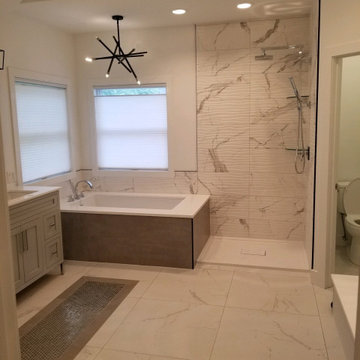
Danielle McKean from @VonTobelValpo designed this modern, inviting master bath using large floor tiles from Happy Floors in Statuario & a custom inset made of stainless steel penny tiles from Mango. These features were also used on the tub & wall tile. Schluter®-DITRA-HEAT was installed under the tile to keep feet toasty in winter. Dark trim & a chandelier tie it all together. Inspired by this look? Visit our website to schedule a bathroom design consultation!
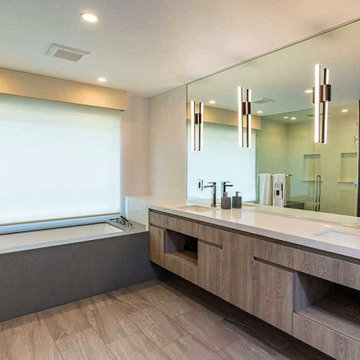
The master bathroom of which the toilet room is concealed behind a wood-clad hidden door is spacious and offers high-end amenities. As with the other bathrooms, the countertop was fabricated from a man made porcelain-based material which is highly durable and requires little maintenance.
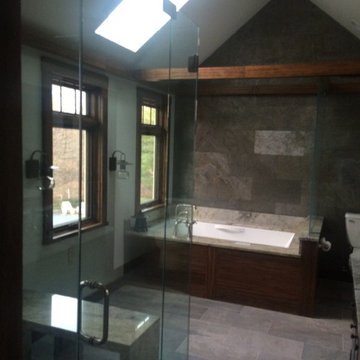
This shows the end of the bath with the air jetted tub undermounted and surrounded in granite. Back wall is wall cover panels made of slate and applied individually. Furniture like tub surround is dark pre finished bamboo planks. Custom windows are stained to match bamboo trim. Heated floor extends into curbless shower with custom granite bench. Photo by Lucien Allaire
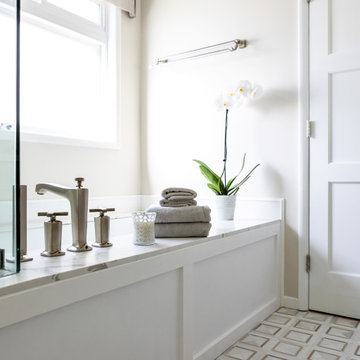
Soft greige Shaker cabinets and white tile make for a classic bathroom. The floor tile is so gorgeous and is varying shades of beige, taupe and white which set the tone for our overall color palette.
This bathroom layout was an original 1950's design with a very small vanity and small shower. To enlarge the vanity and shower, we reconfigured the floor plan. The new floor plan includes a double vanity and a corner shower with glass enclosure and soaking tub.
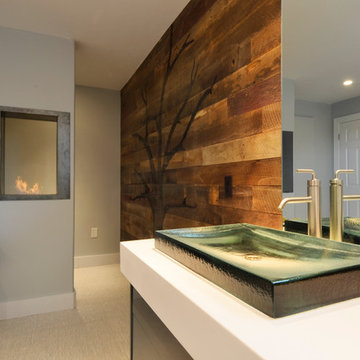
An open design with a focus on natural materials ‘brought the outside in’ to this lake house master bathroom remodel. Green design is featured in the wood selections. Reclaimed barnwood defines the space with the beautiful and raw tree silhouette burned into it. Ipe slats, a Forest Stewardship Council wood, forms the curvilinear structure above the tub. It features an infinity tub, horizontal rain shower, and a double-sided fireplace. design by Robin Colton Studio
photographer : Allison Cartwright
Bathroom Design Ideas with Grey Cabinets and an Undermount Tub
5
