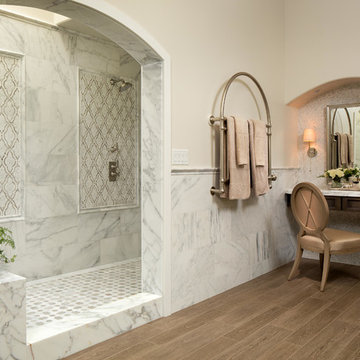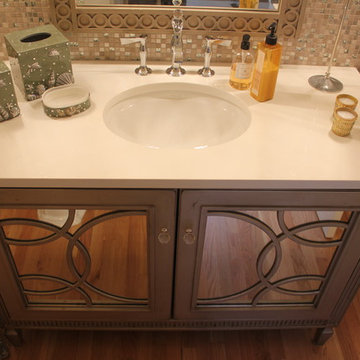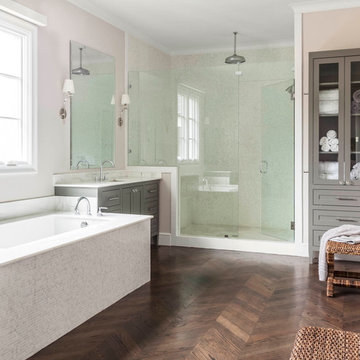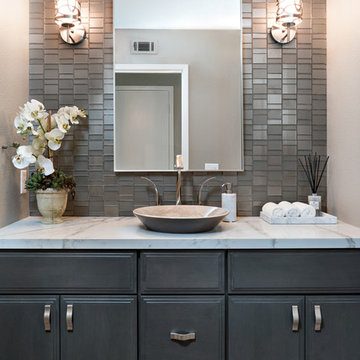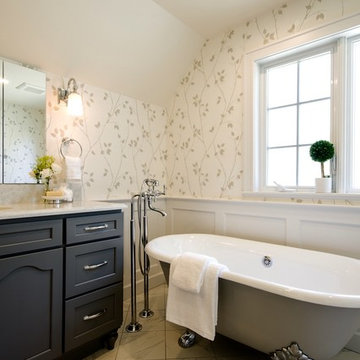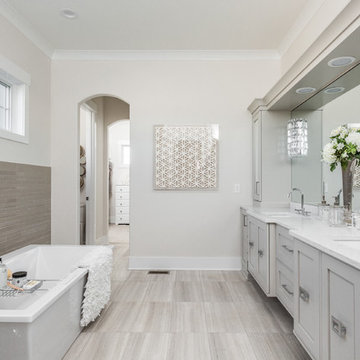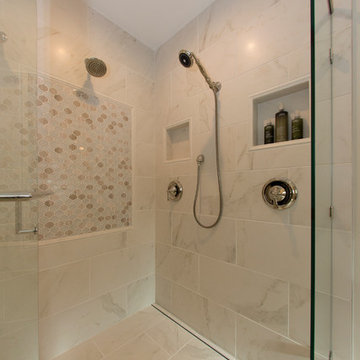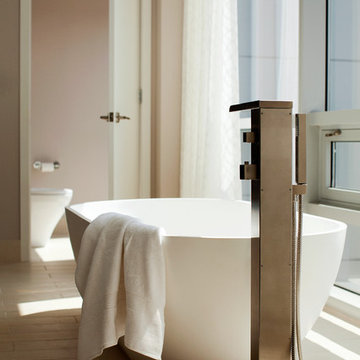Bathroom Design Ideas with Grey Cabinets and Beige Walls
Refine by:
Budget
Sort by:Popular Today
41 - 60 of 6,472 photos
Item 1 of 3
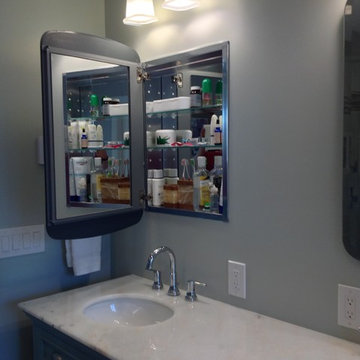
Hidden storage is good to find. This mirror in the master bedroom also provides extra storage.
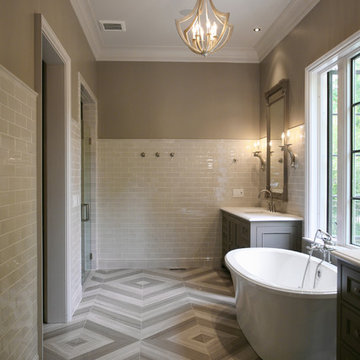
Master Bath Star Tribeca 3 x 9 Bossy Gray shower wall tiles, Limestone Chenille White 6 x 36 honed with 6 x 36 Silver Screen honed marble floor tiles by Builders Floor Covering & Tile. Honed Thassos marble countertops.

This bathroom was updated with a Waypoint 410S Painted Stone Door vanity with matching medicine cabinet. Quartz on the vanity with 4” back and end splash and includes the shower threshold. 12x24 field tile for the main floor and shower walls and mosaic tile for the shower floor and niche were installed. Moen Voss Collection in Brushed Nickel includes faucet, toilet paper holder, towel ring, towel bar, shower head/faucet and toilet tank lever. A Kohler Wellworth 2 piece toilet in white. Includes a new bypass shower clear ¼” door with Brushed Nickel finish.

A new vanity, pendant and sparkly wallpaper bring new life to this power room. © Lassiter Photography 2019

This gorgeous guest bath shower features beveled grey subway tiles and a custom built-in marble bench that we can't get enough of!

When we were asked by our clients to help fully overhaul this grade II listed property. We knew we needed to consider the spaces for modern day living and make it as open and light and airy as possible. There were a few specifics from our client, but on the whole we were left to the design the main brief being modern country with colour and pattern. There were some challenges along the way as the house is octagonal in shape and some rooms, especially the principal ensuite were quite a challenge.

This beautiful secondary bathroom is a welcoming space that will spoil and comfort any guest. The 8x8 decorative Nola Orleans tile is the focal point of the room and creates movement in the design. The 3x12 cotton white subway tile and deep white Kohler tub provide a clean backdrop to allow the flooring to take center stage, while making the room appear spacious. A shaker style vanity in Harbor finish and shadow storm vanity top elevate the space and Kohler chrome fixtures throughout add a perfect touch of sparkle. We love the mirror that was chosen by our client which compliments the floor pattern and ties the design perfectly together in an elegant way.
You don’t have to feel limited when it comes to the design of your secondary bathroom. We can design a space for you that every one of your guests will love and that you will be proud to showcase in your home.
Bathroom Design Ideas with Grey Cabinets and Beige Walls
3


