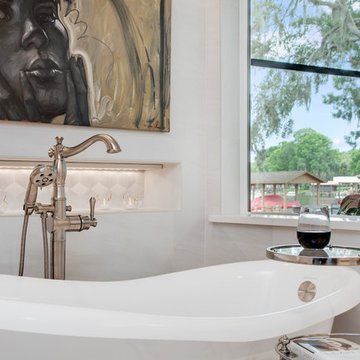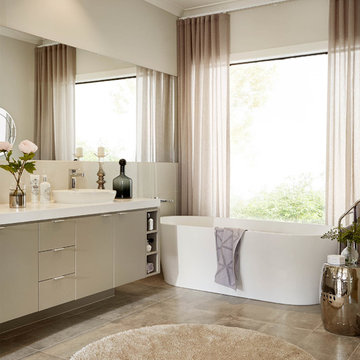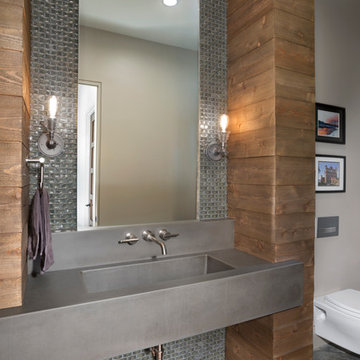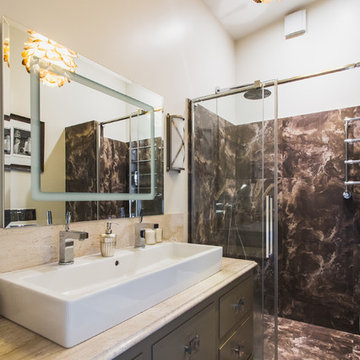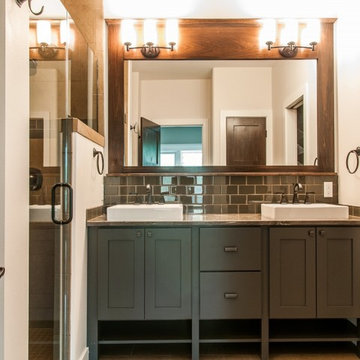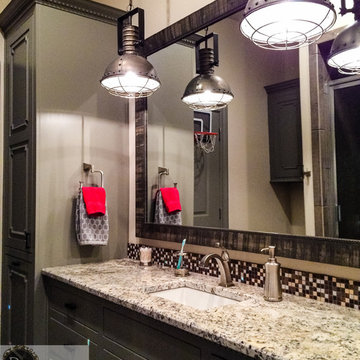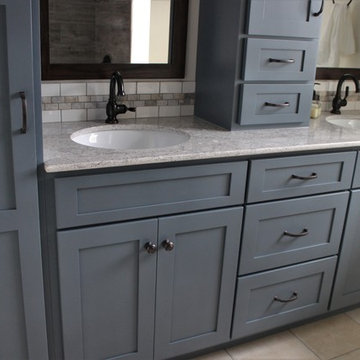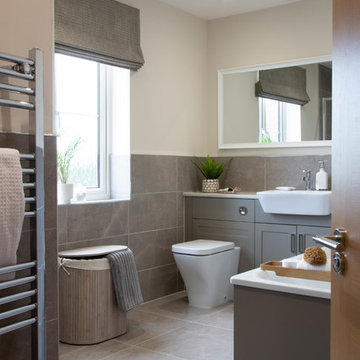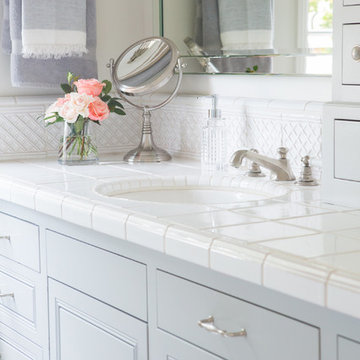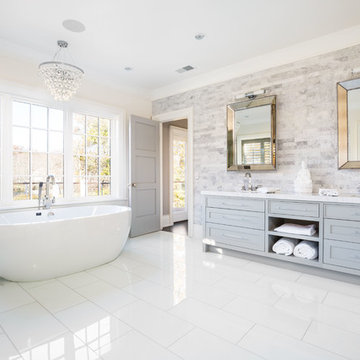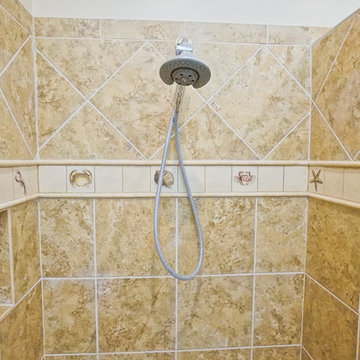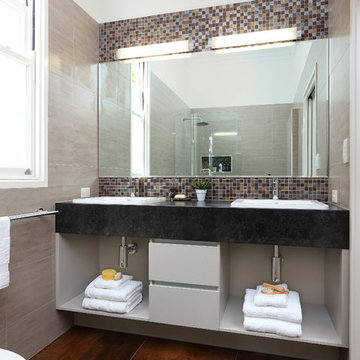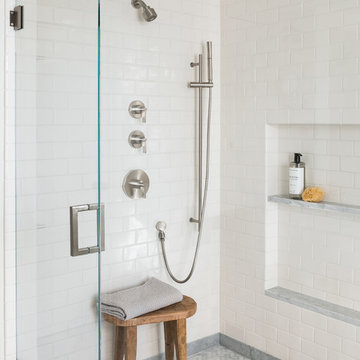Bathroom Design Ideas with Grey Cabinets and Beige Walls
Refine by:
Budget
Sort by:Popular Today
61 - 80 of 6,219 photos
Item 1 of 3
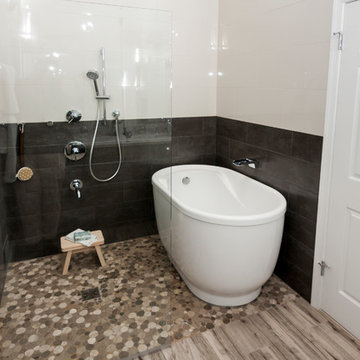
This young couple spends part of the year in Japan and part of the year in the US. Their request was to fit a traditional Japanese bathroom into their tight space on a budget and create additional storage. The footprint remained the same on the vanity/toilet side of the room. In the place of the existing shower, we created a linen closet and in the place of the original built in tub we created a wet room with a shower area and a deep soaking tub.
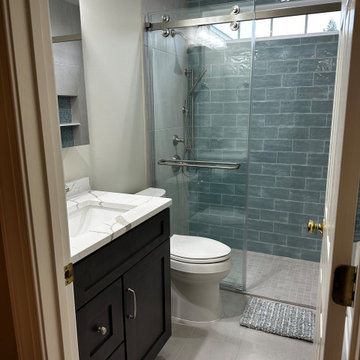
The homeowner selected gorgeous aqua colored subway tiles to highlight the back wall of her curbless shower. The calm, neutral colors on the walls and floor assist in making the aqua tiles the star of the show!
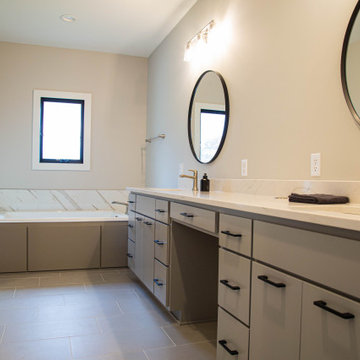
The same modern flat-panel cabinetry is continued into the master bath. The master bath also features a large soaking tub and walk-in shower.
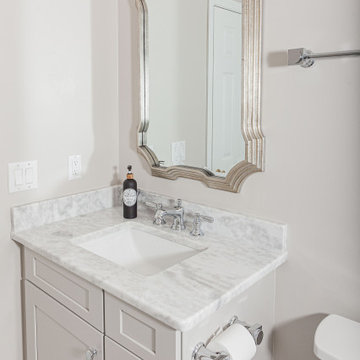
This beautiful secondary bathroom is a welcoming space that will spoil and comfort any guest. The 8x8 decorative Nola Orleans tile is the focal point of the room and creates movement in the design. The 3x12 cotton white subway tile and deep white Kohler tub provide a clean backdrop to allow the flooring to take center stage, while making the room appear spacious. A shaker style vanity in Harbor finish and shadow storm vanity top elevate the space and Kohler chrome fixtures throughout add a perfect touch of sparkle. We love the mirror that was chosen by our client which compliments the floor pattern and ties the design perfectly together in an elegant way.
You don’t have to feel limited when it comes to the design of your secondary bathroom. We can design a space for you that every one of your guests will love and that you will be proud to showcase in your home.
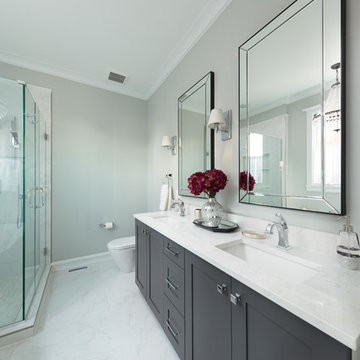
This elegant master bath was a tremendous update for this Chicago client of ours! They didn't want the bathroom to be too "current" but instead wanted a look that would last a lifetime.
We opted for bright whites and moody grays as the overall color palette, which pairs perfectly with the clean, symmetrical design. A brand new walk-in shower and free-standing tub were installed, complete with luxurious and modern finishes. Storage was also key, as we wanted the client to be able to keep their newly designed bathroom as organized as possible. A shower niche, bathtub shelf, and a custom vanity with tons of storage were the answer!
This easy to maintain master bath feel open and refreshing with a strong balance of classic and contemporary design.
Designed by Chi Renovation & Design who serve Chicago and its surrounding suburbs, with an emphasis on the North Side and North Shore. You'll find their work from the Loop through Lincoln Park, Skokie, Wilmette, and all the way up to Lake Forest.
For more about Chi Renovation & Design, click here: https://www.chirenovation.com/
To learn more about this project, click here: https://www.chirenovation.com/portfolio/chicago-master-bath-remodel/#bath-renovation
Bathroom Design Ideas with Grey Cabinets and Beige Walls
4

