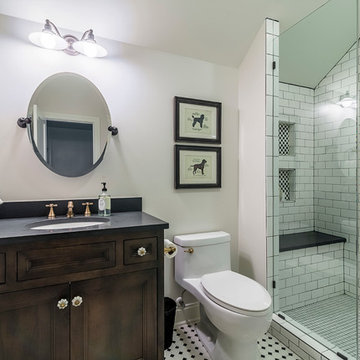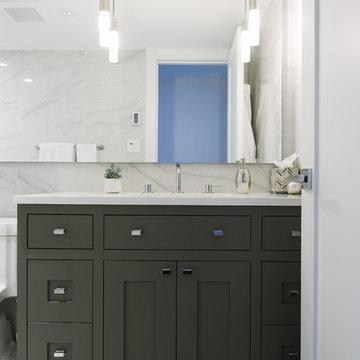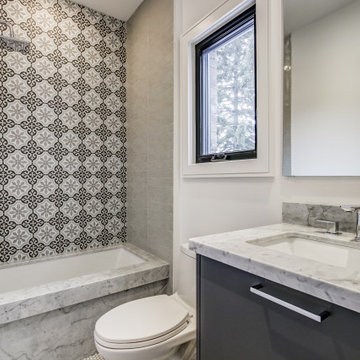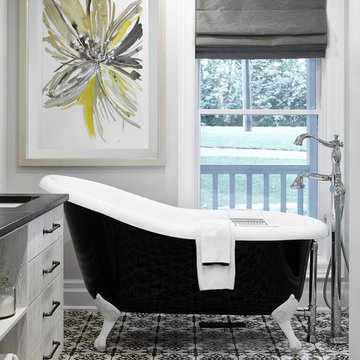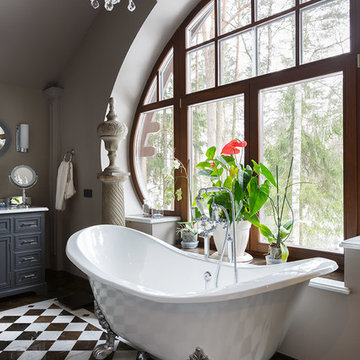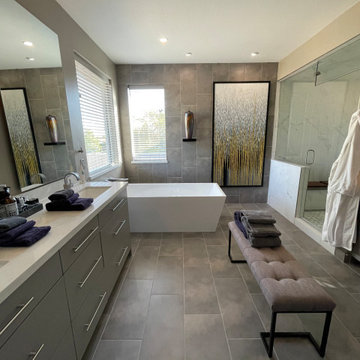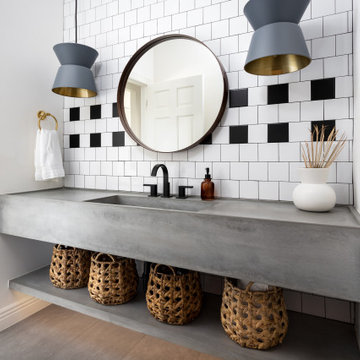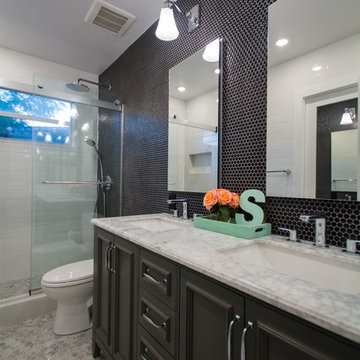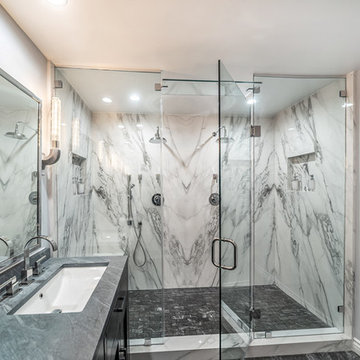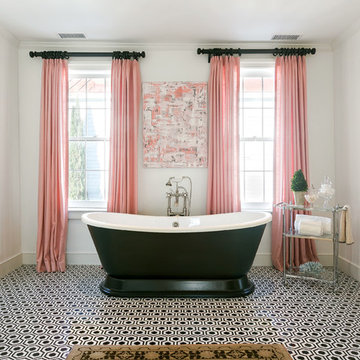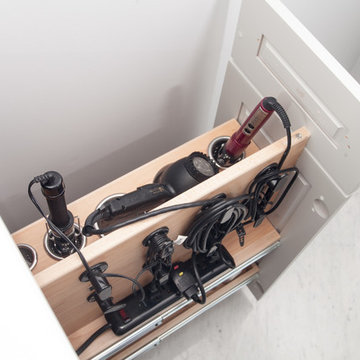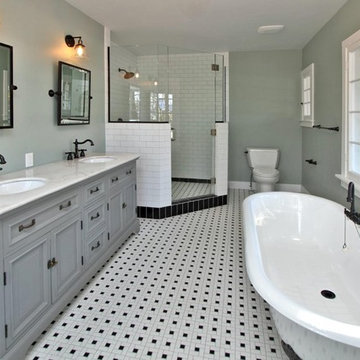Bathroom Design Ideas with Grey Cabinets and Black and White Tile
Refine by:
Budget
Sort by:Popular Today
121 - 140 of 1,174 photos
Item 1 of 3
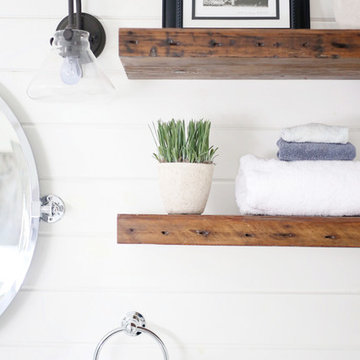
Timber and Beam Solutions reclaimed wood shelves
Remodel design by Dixie Moseley, Joie de Vie Interiors
Cabinet by Jo Rose Fine Cabinetry
Photography by Sarah Baker
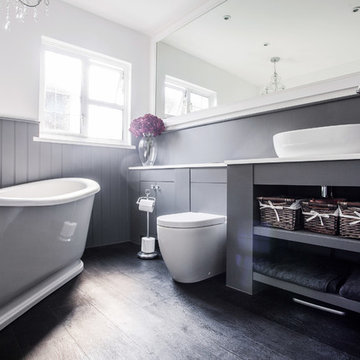
Our brief was to design, create and install a practical, contemporary family bathroom with some traditional and elegant injections of hotel chic. With a busy working lifestyle, the homeowners wanted a serene space to relax and unwind, and a bathroom that is suitable for use by all the family.
We created a hotel style suite with roll top freestanding bath, handmade shaker wall panelling and beautiful encaustic tiles by Ca'Pietra.

This transformation started with a builder grade bathroom and was expanded into a sauna wet room. With cedar walls and ceiling and a custom cedar bench, the sauna heats the space for a relaxing dry heat experience. The goal of this space was to create a sauna in the secondary bathroom and be as efficient as possible with the space. This bathroom transformed from a standard secondary bathroom to a ergonomic spa without impacting the functionality of the bedroom.
This project was super fun, we were working inside of a guest bedroom, to create a functional, yet expansive bathroom. We started with a standard bathroom layout and by building out into the large guest bedroom that was used as an office, we were able to create enough square footage in the bathroom without detracting from the bedroom aesthetics or function. We worked with the client on her specific requests and put all of the materials into a 3D design to visualize the new space.
Houzz Write Up: https://www.houzz.com/magazine/bathroom-of-the-week-stylish-spa-retreat-with-a-real-sauna-stsetivw-vs~168139419
The layout of the bathroom needed to change to incorporate the larger wet room/sauna. By expanding the room slightly it gave us the needed space to relocate the toilet, the vanity and the entrance to the bathroom allowing for the wet room to have the full length of the new space.
This bathroom includes a cedar sauna room that is incorporated inside of the shower, the custom cedar bench follows the curvature of the room's new layout and a window was added to allow the natural sunlight to come in from the bedroom. The aromatic properties of the cedar are delightful whether it's being used with the dry sauna heat and also when the shower is steaming the space. In the shower are matching porcelain, marble-look tiles, with architectural texture on the shower walls contrasting with the warm, smooth cedar boards. Also, by increasing the depth of the toilet wall, we were able to create useful towel storage without detracting from the room significantly.
This entire project and client was a joy to work with.
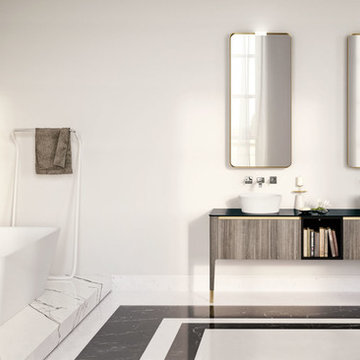
Designed for the master en-suite, this twin-basin, twin- mirror arrangement features perfect symmetry: the vanity’s open shelving is positioned right in the middle and features a Sablé Ascari laminate finish reproducing the look of eucalyptus wood and a black lacquered glass top.
The two tall mirrors, produced exclusively for the Art catalogue, have a bronze-finish aluminium frame, matching the detailing on the vanity, as well as built-in LED lighting.
Both round bowl-shaped basins sit on the black lacquered glass top and are teamed with wall- mounted tapware.
The arrangement is even more sumptuous with the vanity in the ebony version, again paired with the black lacquered glass top.
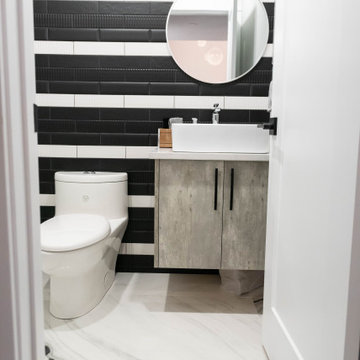
The main floor bathroom is perfectly accented with our High-Pressure Laminate Gem Stone cabinets, also used in the kitchen. We can't get enough of this modern style!
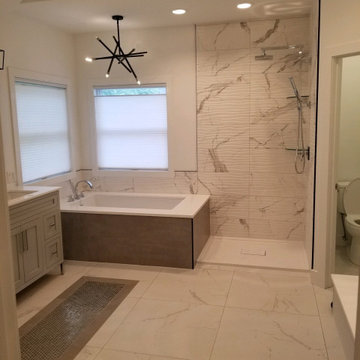
Danielle McKean from @VonTobelValpo designed this modern, inviting master bath using large floor tiles from Happy Floors in Statuario & a custom inset made of stainless steel penny tiles from Mango. These features were also used on the tub & wall tile. Schluter®-DITRA-HEAT was installed under the tile to keep feet toasty in winter. Dark trim & a chandelier tie it all together. Inspired by this look? Visit our website to schedule a bathroom design consultation!
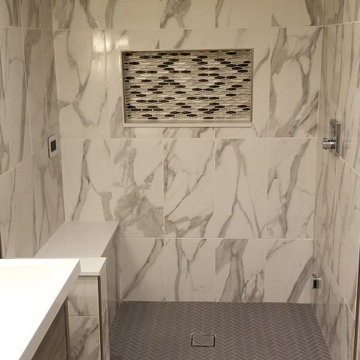
My client wanted a steam shower with a rain shower head, heaters, lights, music and a conversion to a sauna...I think we nailed it. Ferguson has all the latest bath accessories that one could wish for. The vanity was purchased off Houzz and the tile was chosen to give this small area a grandeur look. You can't see in the picture but the floor tile has little sparkles in it!
Bathroom Design Ideas with Grey Cabinets and Black and White Tile
7
