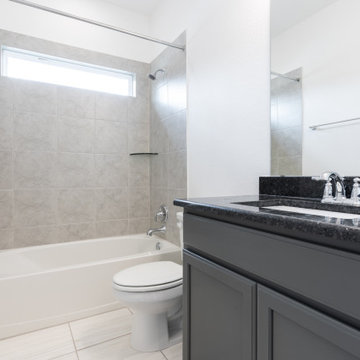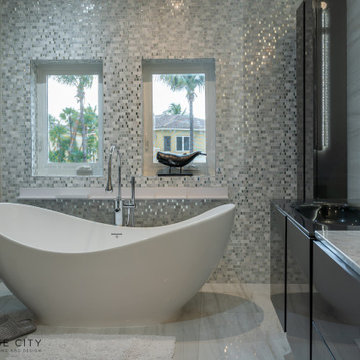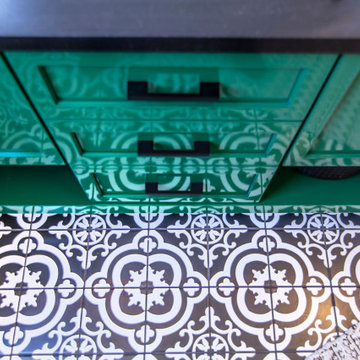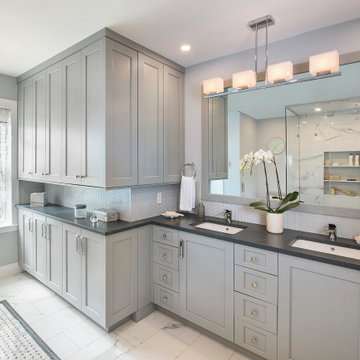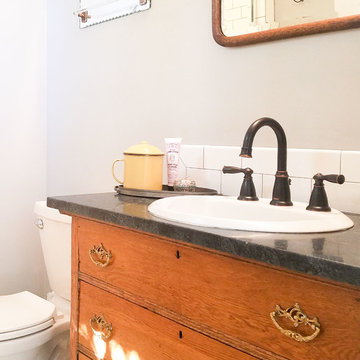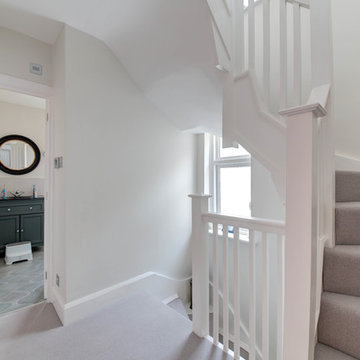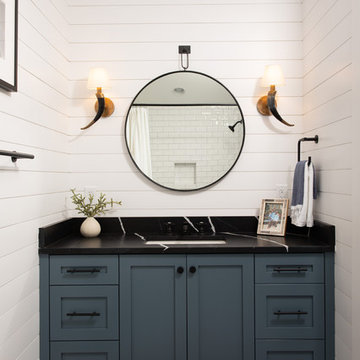Bathroom Design Ideas with Grey Cabinets and Black Benchtops
Refine by:
Budget
Sort by:Popular Today
141 - 160 of 888 photos
Item 1 of 3
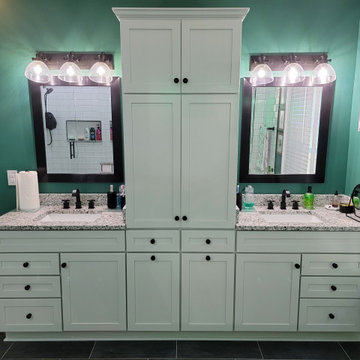
Gorgeous Master Bathroom remodel. We kept most of the original layout but removed a small linen closet, a large jetted tub, and a fiberglass shower. We enlarged the shower area to include a built in seat and wall niche. We framed in for a drop in soaking tub and completely tiled that half of the room from floor to ceiling and installed a large mirror to help give the room an even larger feel.
The cabinets were designed to have a center pantry style cabinet to make up for the loss of the linen closet.
We installed large format porcelain on the floor and a 4x12 white porcelain subway tile for the shower, tub, and walls. The vanity tops, ledges, curb, and seat are all granite.
All of the fixtures are a flat black modern style and a custom glass door and half wall panel was installed.
This Master Bathroom is pure class!
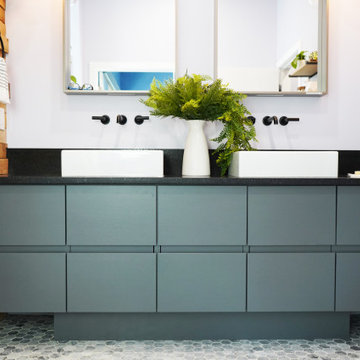
The detailed plans for this bathroom can be purchased here: https://www.changeyourbathroom.com/shop/sensational-spa-bathroom-plans/
Contemporary bathroom with mosaic marble on the floors, porcelain on the walls, no pulls on the vanity, mirrors with built in lighting, black counter top, complete rearranging of this floor plan.
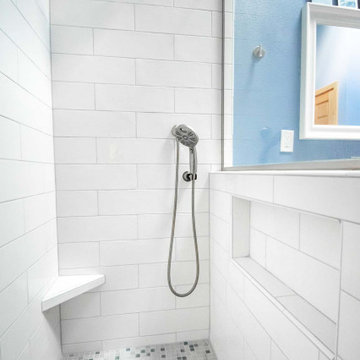
Complete master bathroom remodel, replaced all aspects with new materials. Flat panel vanity with quartz countertops. Heated ceramic tile flooring. Large white subway tile shower with hand shower, hidden niche, and controls near open entrance. Extra storage in matching large cabinets.
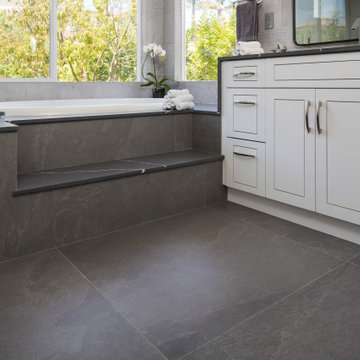
The master bathroom remodel was done in continuation of the color scheme that was done throughout the house.
Large format tile was used for the floor to eliminate as many grout lines and to showcase the large open space that is present in the bathroom.
All 3 walls were tiles with large format tile as well with 3 decorative lines running in parallel with 1 tile spacing between them.
The deck of the tub that also acts as the bench in the shower was covered with the same quartz stone material that was used for the vanity countertop, notice for its running continuously from the vanity to the waterfall to the tub deck and its step.
Another great use for the countertop was the ledge of the shampoo niche.
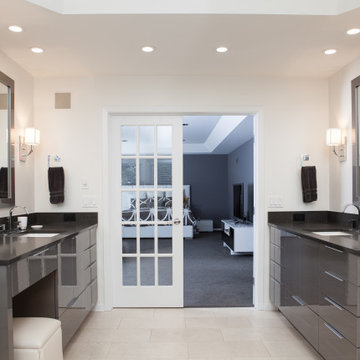
Seen together, the his-and-hers vanities are almost a mirror image, but not quite. Hers has a makeup area, his does not. Each of my clients has ample drawer space for towels, toiletries, blow dryers and other bathroom basics. Organization is an important aspect of what I do for clients. Function is as important as form. These clients like to maintain an uncluttered look, which requires abundant, smart storage solutions.
Photo by Studio West Photography
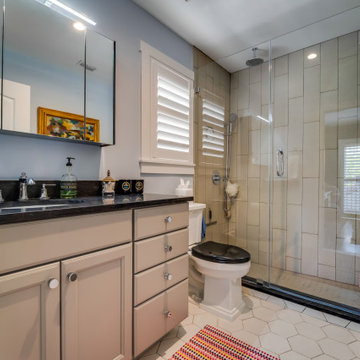
We were hired to turn this standard townhome into an eclectic farmhouse dream. Our clients are worldly traveled, and they wanted the home to be the backdrop for the unique pieces they have collected over the years. We changed every room of this house in some way and the end result is a showcase for eclectic farmhouse style.

I love this shower floor hex we found...it's a great compliment to the white subway tile on the walls. I also like to incorporate the vanity countertop material on the step, bench, and other areas to tie the two spaces together. This quartz looks stunning!
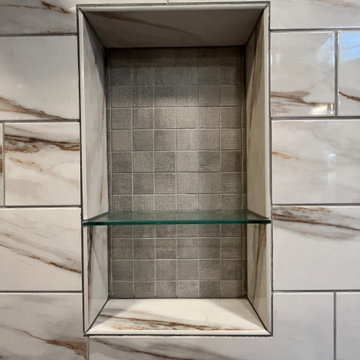
This master bathroom remodel created an absolutely timeless space. From its zero-threshold walk in shower, to the spacious double vanity, this bathroom is build to accommodate your needs at all points in life. The heated exhaust fan, tiled shower, and warm lighting will make you never want to leave@
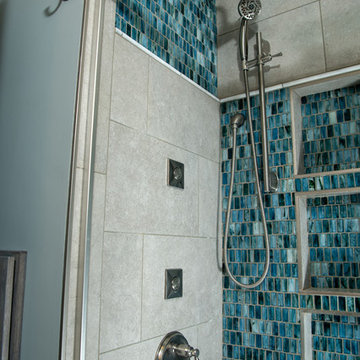
Medallion Cobblestone finish on Oak from the Stoneybrooke collection.
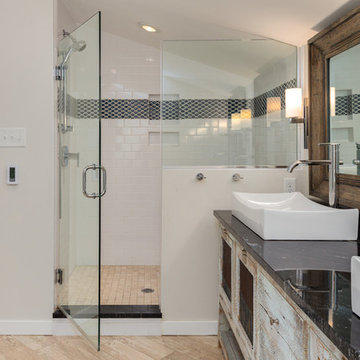
Rustic, contemporary, natural, clean....this bathroom has it all. The 8 foot rustic vanity cabinet was made out of reclaimed wood from a barn in Pennsylvania. A nice touch from the manufacturer was that when we first opened the middle drawer, there was a picture of the barn from where the wood was taken. Modifications to the legs allowed for surface mounted vessel sinks for the customers. We also angled the side wall to allow for the installation of a freestanding tub. To top it all off, we installed radiant heated floors to keep the space toasty warm in the cold winter months. It truly became a retreat for our clients.
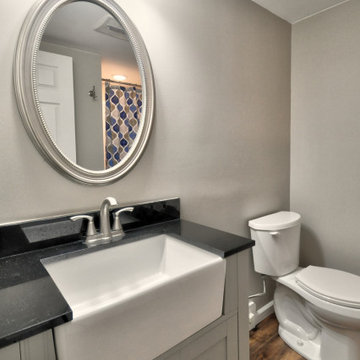
The existing bathroom was transformed into a full bath by carving out a 3’ x 3’ space out of the mechanical closet to accommodate the new shower. Cosmetic updates to the bathroom also included Redwood sheet vinyl flooring and new ceiling tiles.
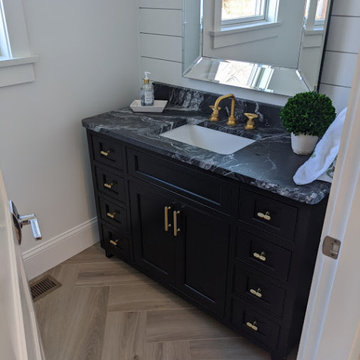
Kids Bath
Teddwood beaded inset Yellowstone flat panel w/ ease edge Web Gray
Installed by Oracle homes
Design by Chrissy Cunha
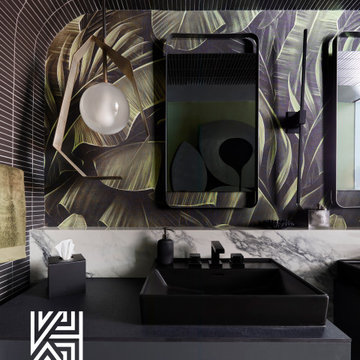
We had the pleasure of collaborating with a client who possessed a remarkable creative flair. Upon initial inspection of his home, which he had personally designed with great taste, we were left pondering why he had sought our expertise.
Bathroom Design Ideas with Grey Cabinets and Black Benchtops
8
