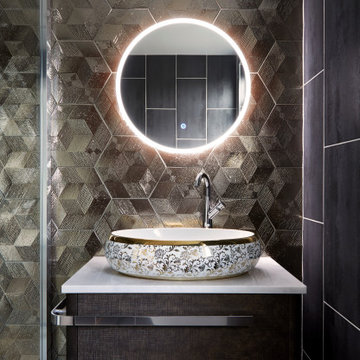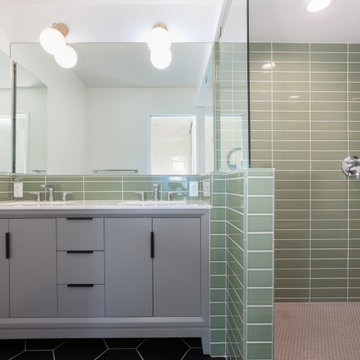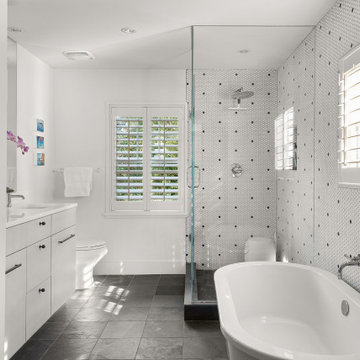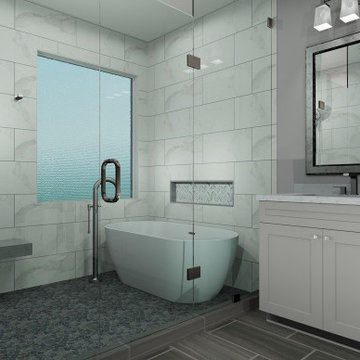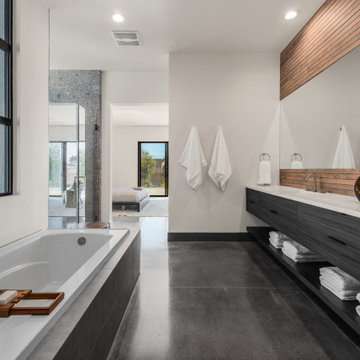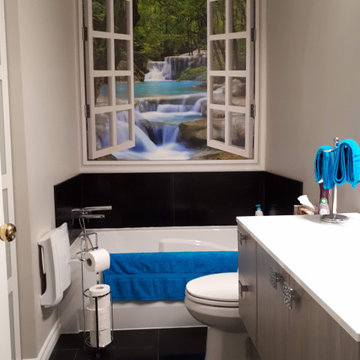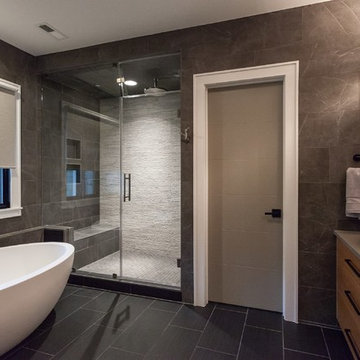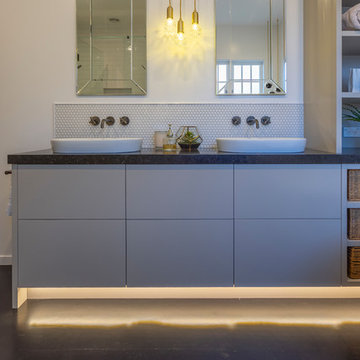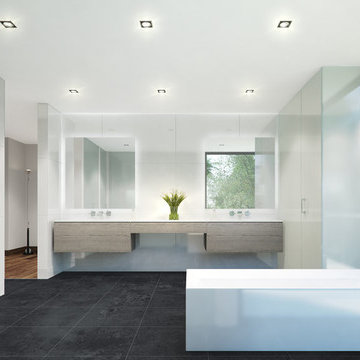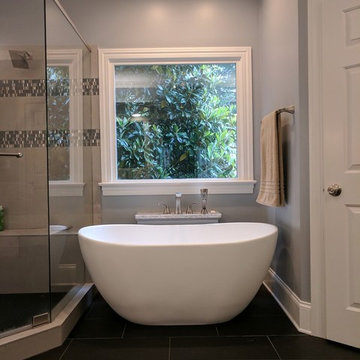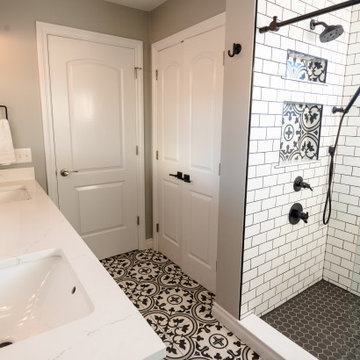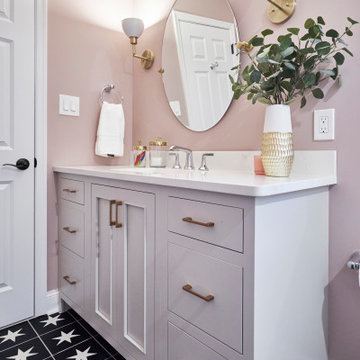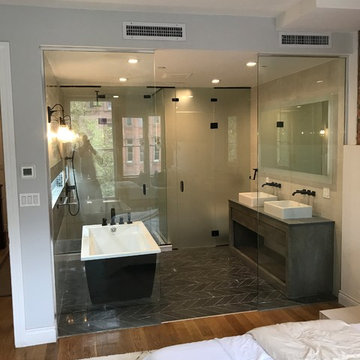Bathroom Design Ideas with Grey Cabinets and Black Floor
Refine by:
Budget
Sort by:Popular Today
201 - 220 of 1,383 photos
Item 1 of 3
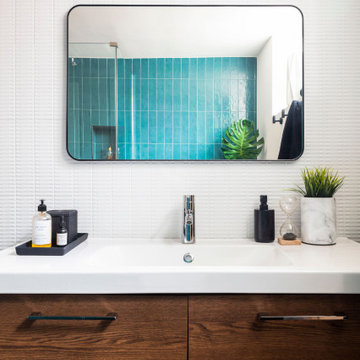
This project was not only full of many bathrooms but also many different aesthetics. The goals were fourfold, create a new master suite, update the basement bath, add a new powder bath and my favorite, make them all completely different aesthetics.
Primary Bath-This was originally a small 60SF full bath sandwiched in between closets and walls of built-in cabinetry that blossomed into a 130SF, five-piece primary suite. This room was to be focused on a transitional aesthetic that would be adorned with Calcutta gold marble, gold fixtures and matte black geometric tile arrangements.
Powder Bath-A new addition to the home leans more on the traditional side of the transitional movement using moody blues and greens accented with brass. A fun play was the asymmetry of the 3-light sconce brings the aesthetic more to the modern side of transitional. My favorite element in the space, however, is the green, pink black and white deco tile on the floor whose colors are reflected in the details of the Australian wallpaper.
Hall Bath-Looking to touch on the home's 70's roots, we went for a mid-mod fresh update. Black Calcutta floors, linear-stacked porcelain tile, mixed woods and strong black and white accents. The green tile may be the star but the matte white ribbed tiles in the shower and behind the vanity are the true unsung heroes.
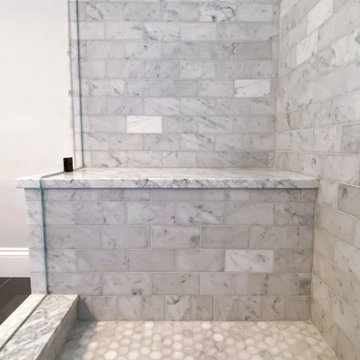
Bathroom Remodel in Melrose, MA, transitional, leaning traditional. Maple wood double sink vanity with a light gray painted finish, black slate-look porcelain floor tile, honed marble countertop, custom shower with wall niche, honed marble 3x6 shower tile and pencil liner, matte black faucets and shower fixtures, dark bronze cabinet hardware.
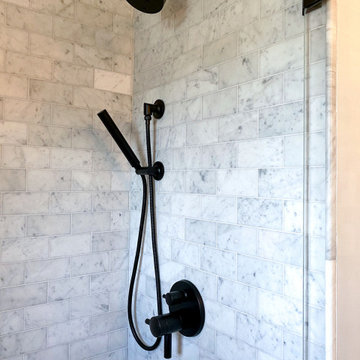
Bathroom Remodel in Melrose, MA, transitional, leaning traditional. Maple wood double sink vanity with a light gray painted finish, black slate-look porcelain floor tile, honed marble countertop, custom shower with wall niche, honed marble 3x6 shower tile and pencil liner, matte black faucets and shower fixtures, dark bronze cabinet hardware.
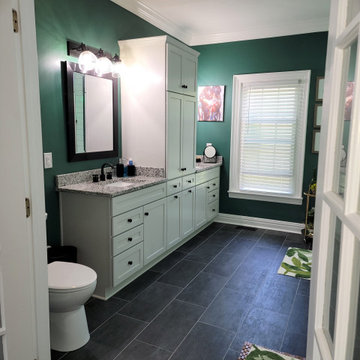
Gorgeous Master Bathroom remodel. We kept most of the original layout but removed a small linen closet, a large jetted tub, and a fiberglass shower. We enlarged the shower area to include a built in seat and wall niche. We framed in for a drop in soaking tub and completely tiled that half of the room from floor to ceiling and installed a large mirror to help give the room an even larger feel.
The cabinets were designed to have a center pantry style cabinet to make up for the loss of the linen closet.
We installed large format porcelain on the floor and a 4x12 white porcelain subway tile for the shower, tub, and walls. The vanity tops, ledges, curb, and seat are all granite.
All of the fixtures are a flat black modern style and a custom glass door and half wall panel was installed.
This Master Bathroom is pure class!
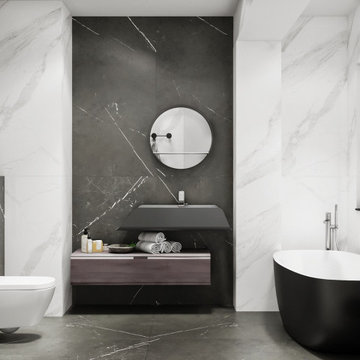
A contrast between the Black Neolith Calatorao Marble and the White Calacatta Michelangelo marble to brighter up the room for relaxation.
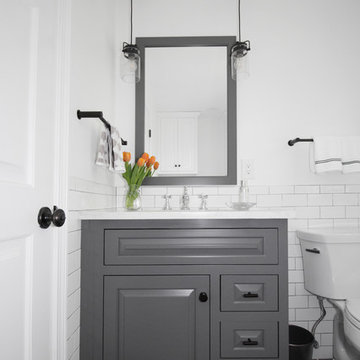
After several years on the remodeling to-do list, the homeowners decided to update to add a sense of style to their half-bath/laundry and called the Renovisions team in to help create their vision for this space. The main goal was to provide a clean, open and inviting feel, while adding a nice balance of texture and interest.
Upon a few visits to the Renovisions showroom, to discuss a suitable style, the final CAD design was approved and de-construction began. A new double-hung window replaced the old window, and measurements were taken for the new painted wood shutters. Out with the existing tile flooring, vanity, drop-in sink, toilet and outdated wall cabinets over laundry pair and window. In with the stylish, now taller shaker style vanity in stunning blue-green paint color. Pretty quartz countertop with under mount sink, and energy efficient comfort height toilet. The white subway wall tiles provide a classic look with timeless appeal fabulous with black porcelain floor tiles and contrasting light grey grout. Black and white provides a more dramatic look without compromising the rooms longevity.
Overall. The client is thrilled with the simple and fresh look of her now more interesting and stylish bath/laundry room. The vintage industrial design with stylish mini pendant light fixtures with clear seedy glass shades in old bronze finish is a perfect addition to this newly remodeled space and ties in nicely with the oil rubbed bronze hardware and accessories.
“The bathroom is SIMPLY BEAUTIFUL…….floor, tile, vanity, countertop, cabinets, lighting, and the faucet….I could not be more pleased!!!!!!” - Susan M. (Hanover)
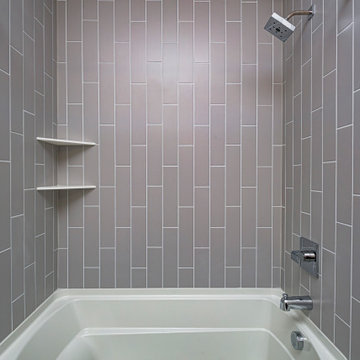
This custom floor plan features 5 bedrooms and 4.5 bathrooms, with the primary suite on the main level. This model home also includes a large front porch, outdoor living off of the great room, and an upper level loft.
Bathroom Design Ideas with Grey Cabinets and Black Floor
11
