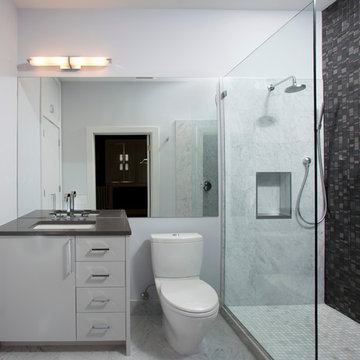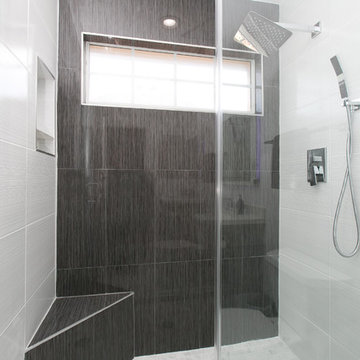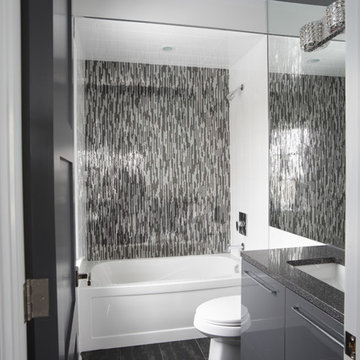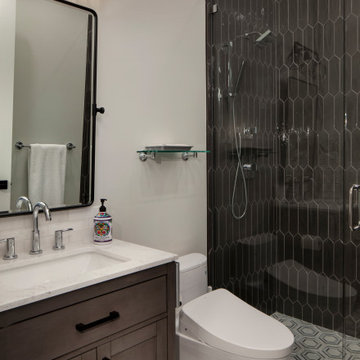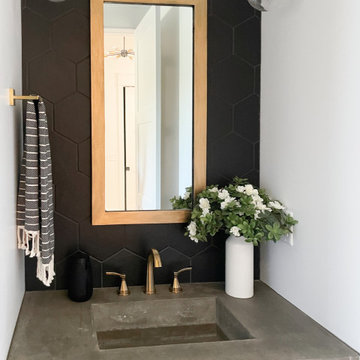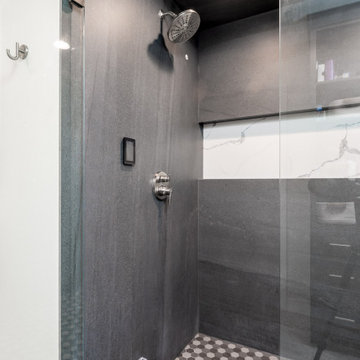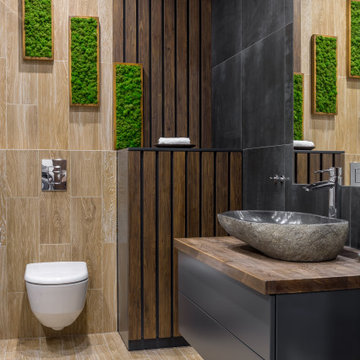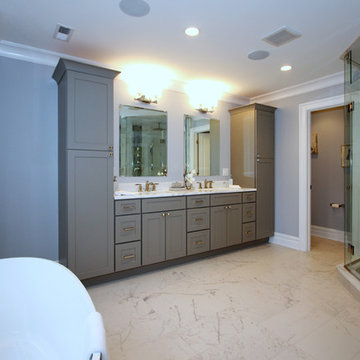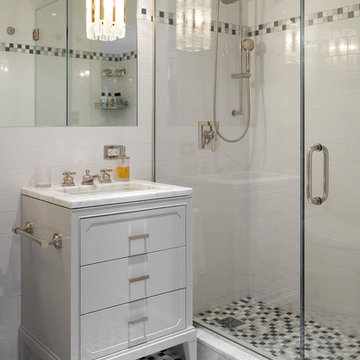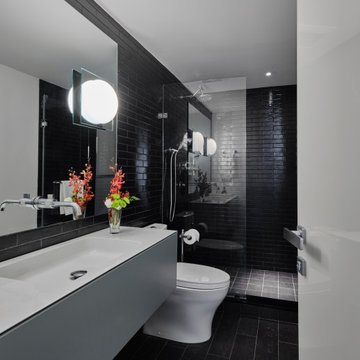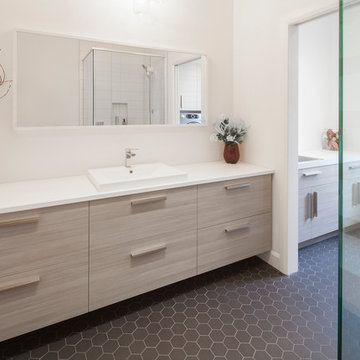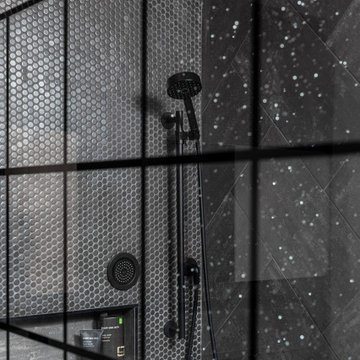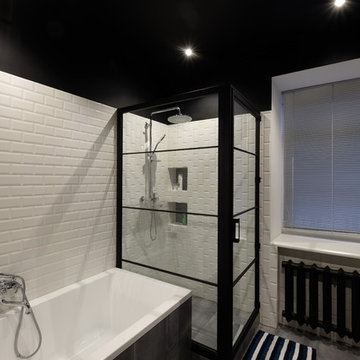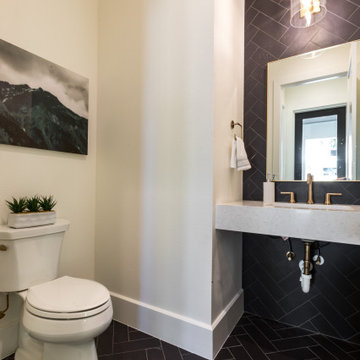Bathroom Design Ideas with Grey Cabinets and Black Tile
Refine by:
Budget
Sort by:Popular Today
141 - 160 of 750 photos
Item 1 of 3

Sprawling Estate with outdoor living on main level and master balcony.
3 Fireplaces.
4 Car Garage - 2 car attached to house, 2 car detached with work area and bathroom and glass garage doors
Billiards Room.
Cozy Den.
Large Laundry.
Tree lined canopy of mature trees driveway.
.
.
.
#texasmodern #texashomes #contemporary #oakpointhomes #littleelmhomes #oakpointbuilder #modernbuilder #custombuilder #builder #customhome #texasbuilder #salcedohomes #builtbysalcedo #texasmodern #dreamdesignbuild #foreverhome #dreamhome #gatesatwatersedge
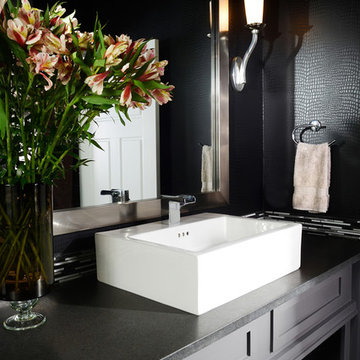
Dramatic, classic and modern; Obelisk Home’s challenge from the homeowner. We now had to convince the client that a dramatic black alligator wallpaper mixed with a black metallic tile, a sleek black countertop and a colorful listello strip would be the perfect mix in this small space. It is simple, yet shiny light fixtures and a mirror, create reflectivity, warmth and interest. The cabinets were finished in a warm grey with lots of under-cabinet space for storage. Powder baths never seem to have enough storage, but not this one. This space is now the favorite of the homeowners and visitors.
Photos by Jeremy Mason McGraw
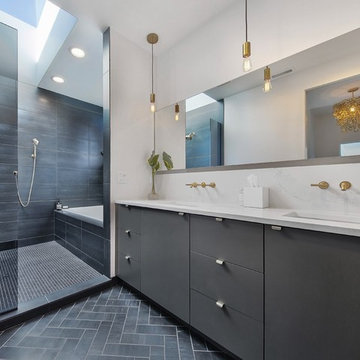
The Master Bath offers double showers & an alcove tub all under a large skylight & frosted glass window. The combined tub/shower "room" utilizes efficient & effective space planning. A smoked glass divider, marbled quartz counters, brass fixtures & herringbone floor tile create a clean, modern, & inviting feel.
Photo by Erin Riddle of KLiK Concepts http://www.klikconcepts.com/
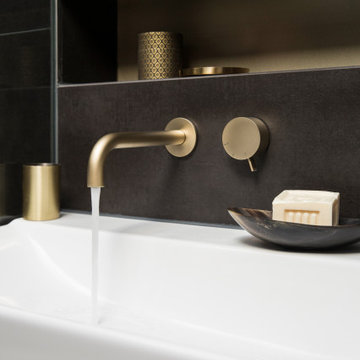
Im Schwarz gehaltenen Masterbad setzen messingfarbene Armaturen von Fantini besondere Akzente.
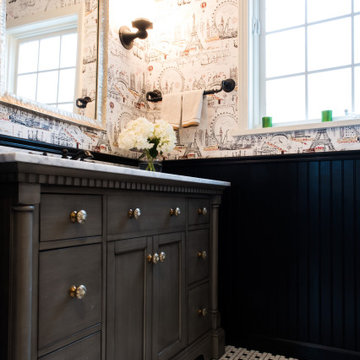
The Paris inspired bathroom is a showstopper for guests! A standard vanity was used and we swapped out the hardware with these mother-of-pearl brass knobs. This powder room includes black beadboard, black and white floor tile, marble vanity top, wallpaper, wall sconces, and a decorative mirror.
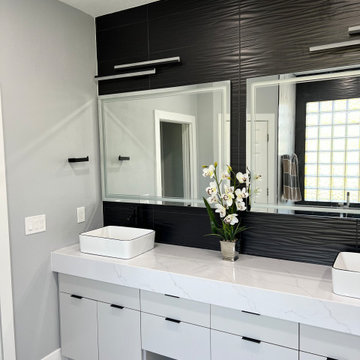
Contemporary custom built master bathroom vanity cabinets with solid maple dovetailed full extension, under-mount soft close drawer glides.
Bathroom Design Ideas with Grey Cabinets and Black Tile
8


