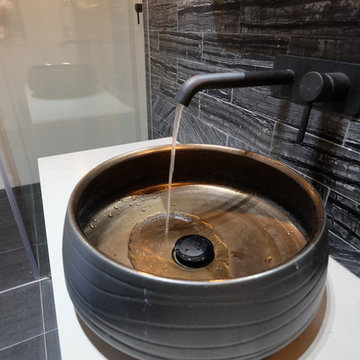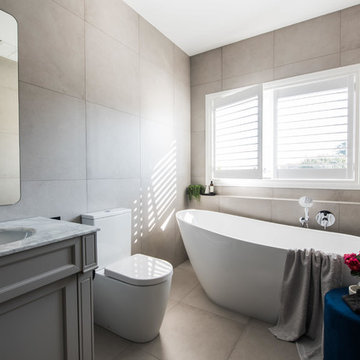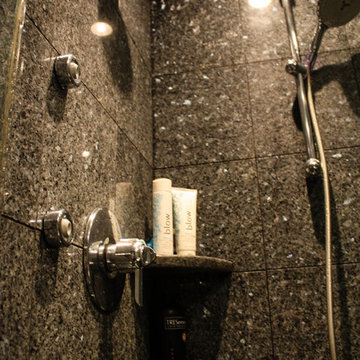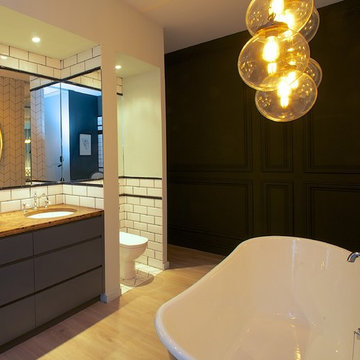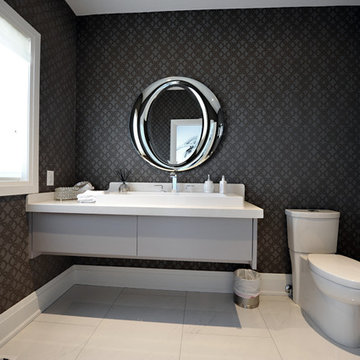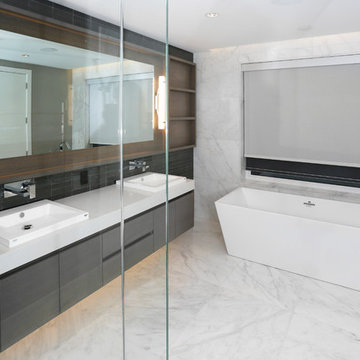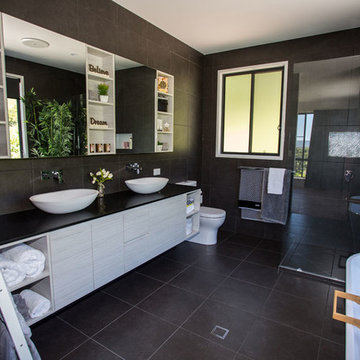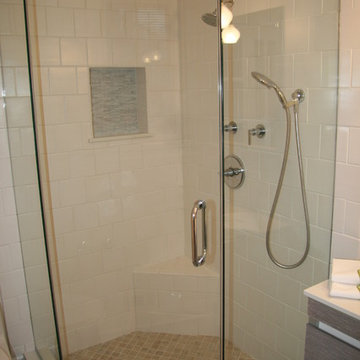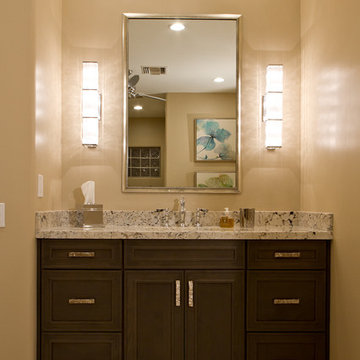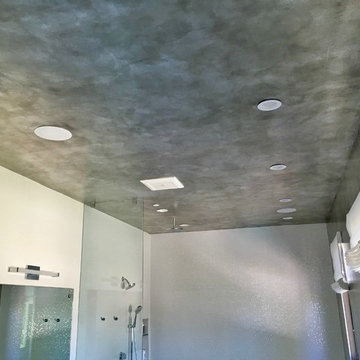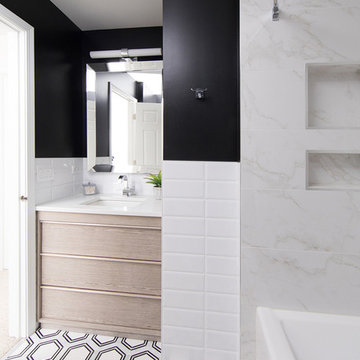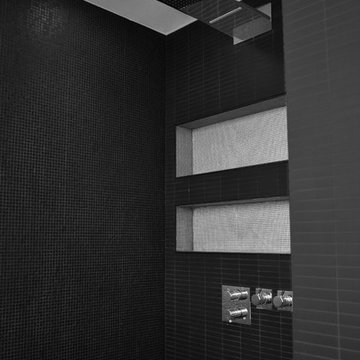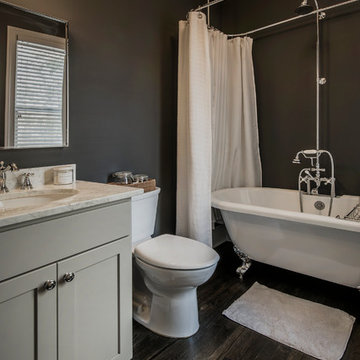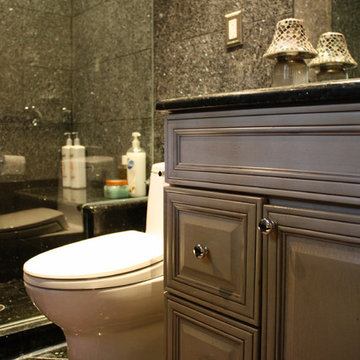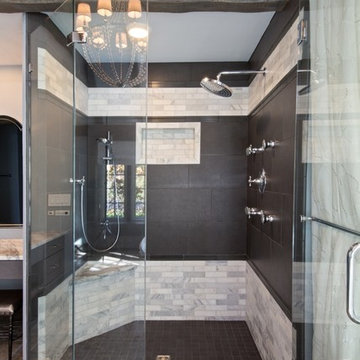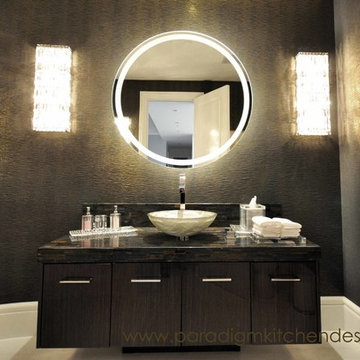Bathroom Design Ideas with Grey Cabinets and Black Walls
Refine by:
Budget
Sort by:Popular Today
161 - 180 of 286 photos
Item 1 of 3
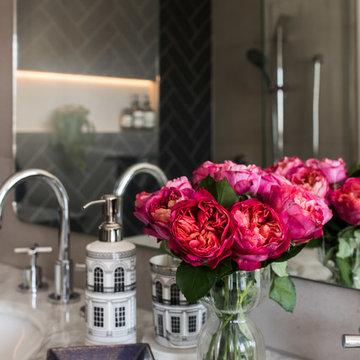
Specific to this photo: A close up feature of our bathroom vanity top which is naturally sourced Carrara marble from Italy. Our homeowner added fresh flowers and decorative accent pieces. They chose silver hardware.
This bathroom was a collaborative project in which we worked with the architect in a home located on Mervin Street in Bentleigh East in Australia.
This master bathroom features our Davenport 60-inch bathroom vanity with double basin sinks in the Hampton Gray coloring. The Davenport model comes with a natural white Carrara marble top sourced from Italy.
This master bathroom features an open shower with multiple streams, chevron tiling, and modern details in the hardware. This master bathroom also has a freestanding curved bath tub from our brand, exclusive to Australia at this time. This bathroom also features a one-piece toilet from our brand, exclusive to Australia. Our architect focused on black and silver accents to pair with the white and grey coloring from the main furniture pieces.
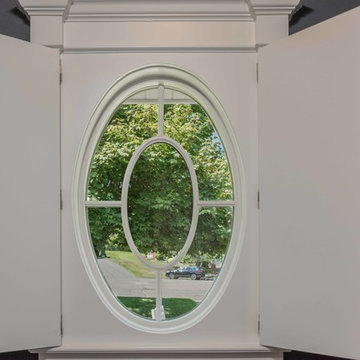
The transitional style of the interior of this remodeled shingle style home in Connecticut hits all of the right buttons for todays busy family. The sleek white and gray kitchen is the centerpiece of The open concept great room which is the perfect size for large family gatherings, but just cozy enough for a family of four to enjoy every day. The kids have their own space in addition to their small but adequate bedrooms whch have been upgraded with built ins for additional storage. The master suite is luxurious with its marble bath and vaulted ceiling with a sparkling modern light fixture and its in its own wing for additional privacy. There are 2 and a half baths in addition to the master bath, and an exercise room and family room in the finished walk out lower level.
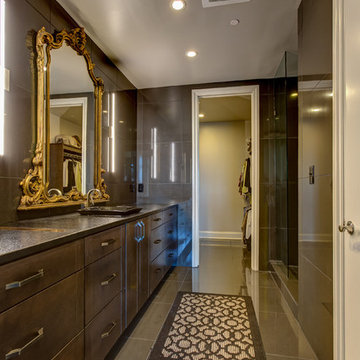
Our client desired to remodel her Master Bath to match the contemporary style that she has embraced for her condominium and to add considerable storage at the same time.
Attached to the master bedroom, the master bath had two vanities flanking the entrance of the bath/shower and water closet. All flooring and tile was removed along with cabinets, lighting, shower and large tub. As with most urban condominiums, storage is at a premium.
We removed the vanities and replaced them with large closets left and right with 8’ doors. Once we removed the tub, we lined all 128” of wall with cabinets and a single recessed sink bowl. These two changes tripled the storage space now available. Sometimes, it just makes more sense to have one sink instead of two.
The old closed in shower was opened up with floor to 10’ ceiling frameless glass. The walls and floors were tiled with 24 x 24 black porcelain to match the entire condo. New recess can lighting and two LED strip sconces give plenty of light in the room. We removed the door to the closet at the very end and used matching cabinet material for shelving in all the closets.
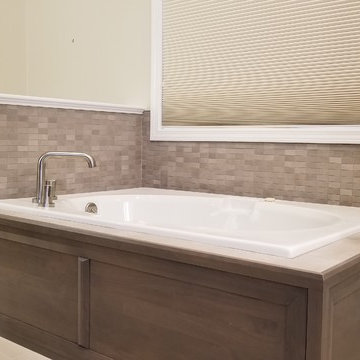
Cabinets: Decora Cabinetry
Door Style: Modesto in Alder, Full Overlay
Finish: Cliff Stain
Project: Ashland, MA
Project: Vanity & Tub Surround
Bathroom Design Ideas with Grey Cabinets and Black Walls
9


