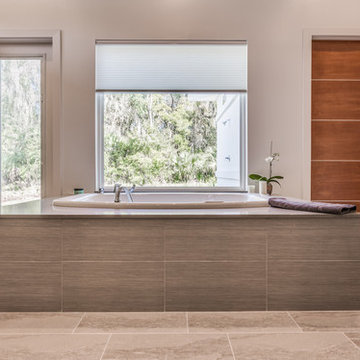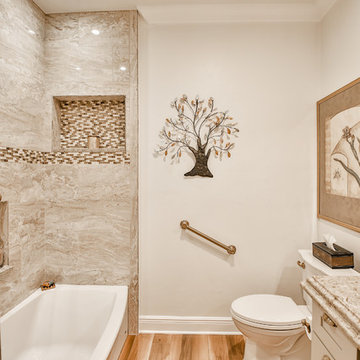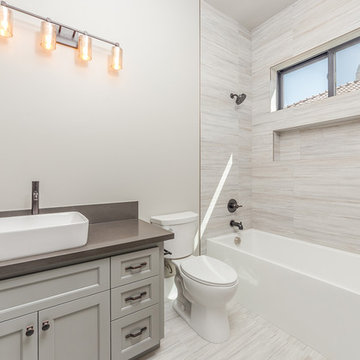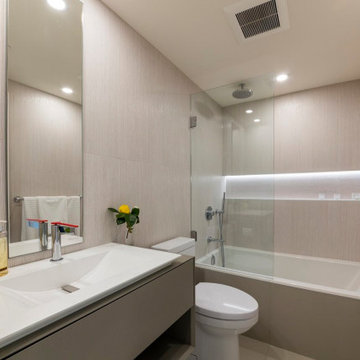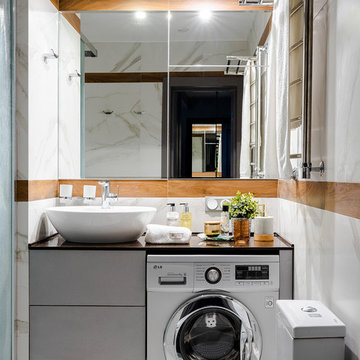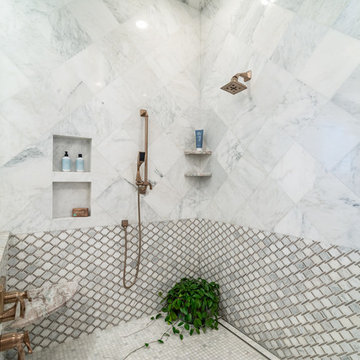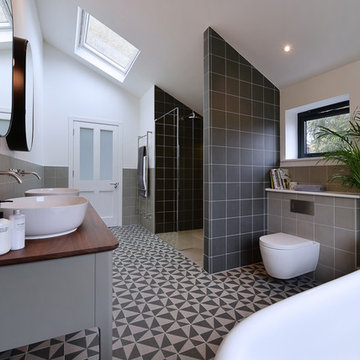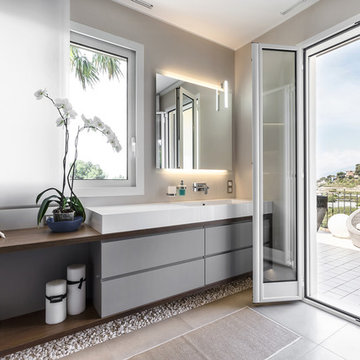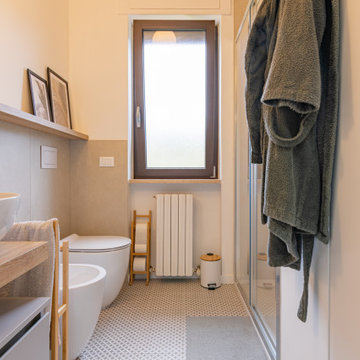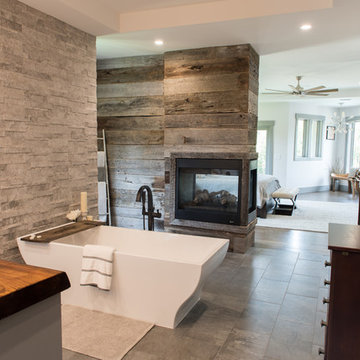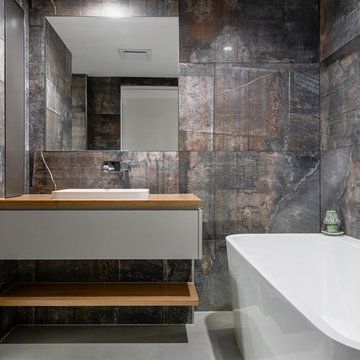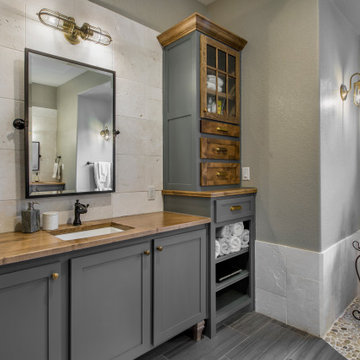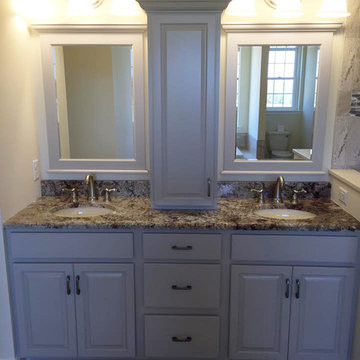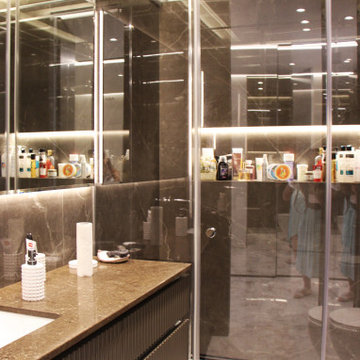Bathroom Design Ideas with Grey Cabinets and Brown Benchtops
Refine by:
Budget
Sort by:Popular Today
41 - 60 of 450 photos
Item 1 of 3

This transformation started with a builder grade bathroom and was expanded into a sauna wet room. With cedar walls and ceiling and a custom cedar bench, the sauna heats the space for a relaxing dry heat experience. The goal of this space was to create a sauna in the secondary bathroom and be as efficient as possible with the space. This bathroom transformed from a standard secondary bathroom to a ergonomic spa without impacting the functionality of the bedroom.
This project was super fun, we were working inside of a guest bedroom, to create a functional, yet expansive bathroom. We started with a standard bathroom layout and by building out into the large guest bedroom that was used as an office, we were able to create enough square footage in the bathroom without detracting from the bedroom aesthetics or function. We worked with the client on her specific requests and put all of the materials into a 3D design to visualize the new space.
Houzz Write Up: https://www.houzz.com/magazine/bathroom-of-the-week-stylish-spa-retreat-with-a-real-sauna-stsetivw-vs~168139419
The layout of the bathroom needed to change to incorporate the larger wet room/sauna. By expanding the room slightly it gave us the needed space to relocate the toilet, the vanity and the entrance to the bathroom allowing for the wet room to have the full length of the new space.
This bathroom includes a cedar sauna room that is incorporated inside of the shower, the custom cedar bench follows the curvature of the room's new layout and a window was added to allow the natural sunlight to come in from the bedroom. The aromatic properties of the cedar are delightful whether it's being used with the dry sauna heat and also when the shower is steaming the space. In the shower are matching porcelain, marble-look tiles, with architectural texture on the shower walls contrasting with the warm, smooth cedar boards. Also, by increasing the depth of the toilet wall, we were able to create useful towel storage without detracting from the room significantly.
This entire project and client was a joy to work with.
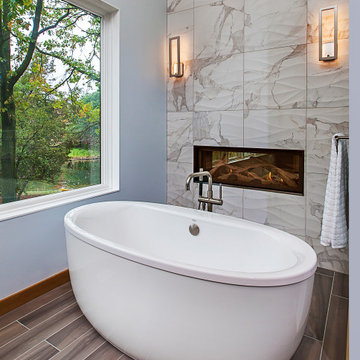
This soaking tub sits next to a two-sided fireplace set in the wall between the master bath and the master bedroom. The tub overlooks a large panoramic view of this beautiful country setting. All in all the perfect place to unwind. This custom home was designed and built by Meadowlark Design + Build. Photography by Jeff Garland
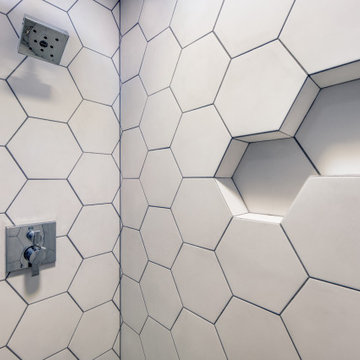
Careful detail, careful planning in this elaborate recessed Shampoo niche. Initially designed by the client sketching his idea out on a scrap piece of paper.
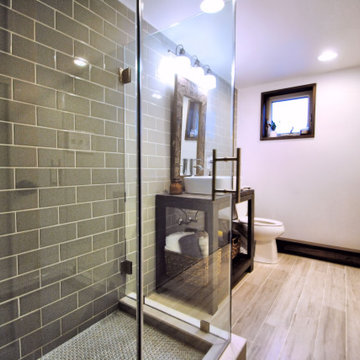
Retro style bathroom. Rustic style bathroom with glass tile walls. Open vanity, wood countertop with trough sink. Penny round tile shower floor.

This guest bath has a walk in shower just beyond the vanity. The cabinet has the look of a piece of furniture with a vessel sink atop the quarz counter.
Bathroom Design Ideas with Grey Cabinets and Brown Benchtops
3
