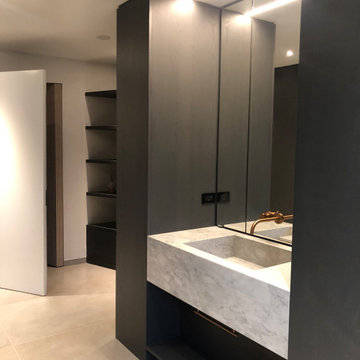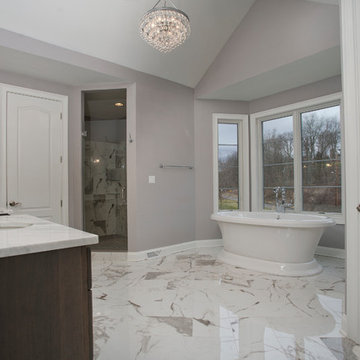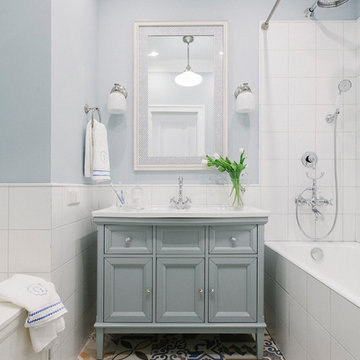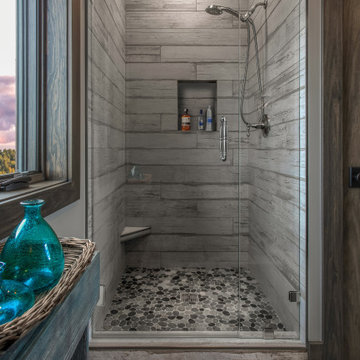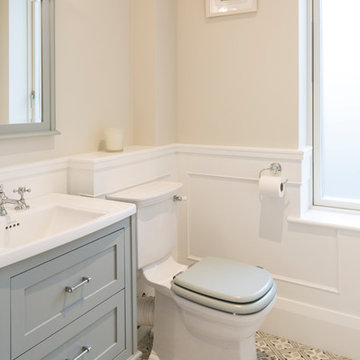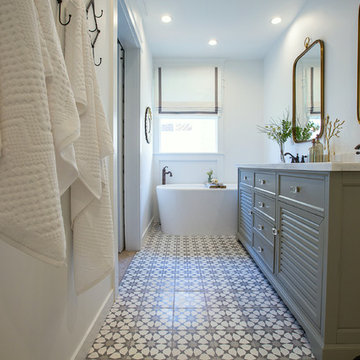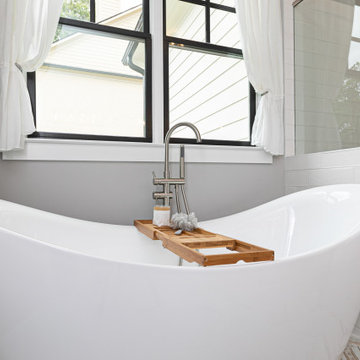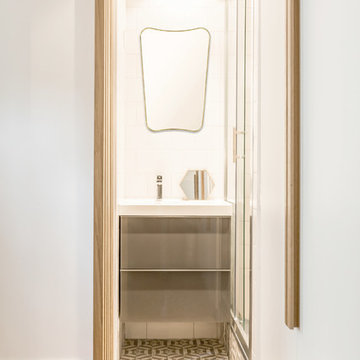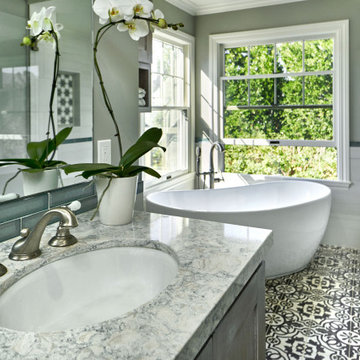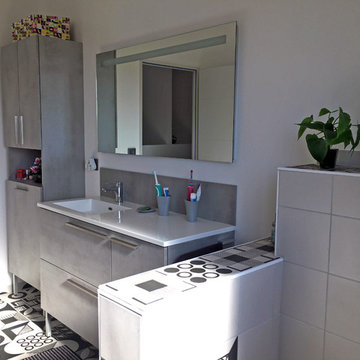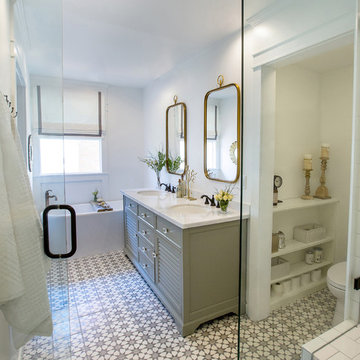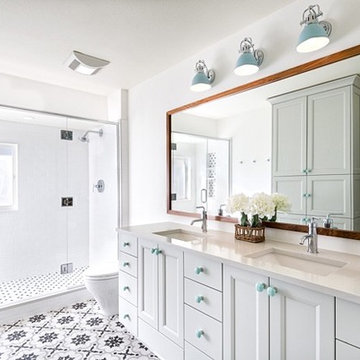Bathroom Design Ideas with Grey Cabinets and Cement Tiles
Refine by:
Budget
Sort by:Popular Today
161 - 180 of 1,145 photos
Item 1 of 3
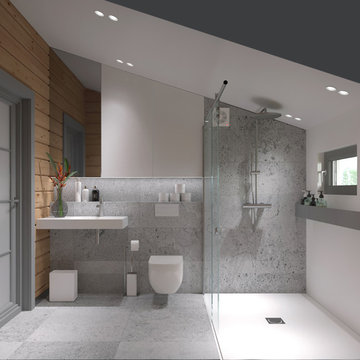
Использованные материалы и оборудование при проектировании санузла в деревянном доме из клеёного бруса в пос. Приволье: Настенная серая плитка под бетон, имитация серого гранита. Настенная душевая лейка. Раздвижные стеклянные двери, перегородка в душевой по индивидуальному заказу. Натяжной потолок со встраиваемыми точечными светильниками. Облицовка стен и пола в душевом пространстве искусственным камнем.
Akhunov Architects / Дизайн интерьера Перми и не только.
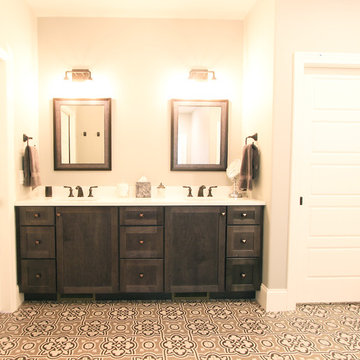
Double vanity in a dark grey stained maple cabinet. White cliff cambria countertop was selected.
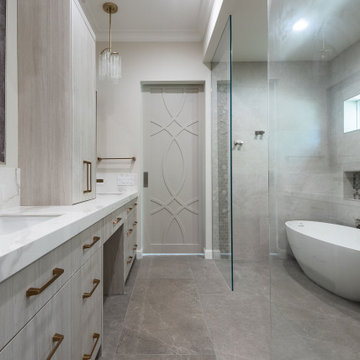
Primary Bathroom as part of a entire Primary Suite Addition. Curbless Wet Room complete with freestanding tub, shower, and custom niches. His and Hers Vanity split with a vanity tower and finished with pendant lights and elegant Barn doors
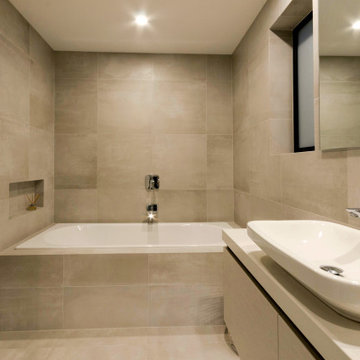
Soft grey tiled teenage boys bathroom, cascading spout bath tap, recessed shelf, vertical heated towel rails,
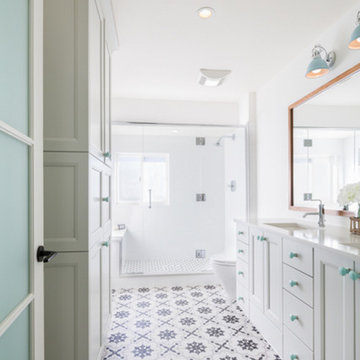
Photography by Studio Q Photography
Construction by Factor Design Build
Tile Flooring by Arizona Tile and Atlas Flooring
Cabinet Hardware by Anthropologie
Lighting by Shades of Light
Mirror by ICS
Faucets by Kohler provided by Rampart Supply
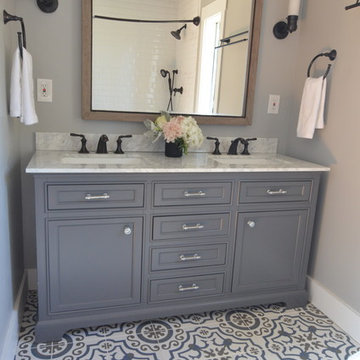
A kitchen and bath remodel we worked on for this clients’ newly purchased home. The previously dated interior now showcases a refreshing, bright, and spacious design! The clients wanted to stick with traditional fixtures, but bring in doses of fun with color. The kitchen walls were removed to open the space to the living and dining rooms. We added colorful cabinetry and interesting tile to reflect the fun personality of this young family.
Designed by Joy Street Design serving Oakland, Berkeley, San Francisco, and the whole of the East Bay.
For more about Joy Street Design, click here: https://www.joystreetdesign.com/
To learn more about this project, click here: https://www.joystreetdesign.com/portfolio/north-berkeley
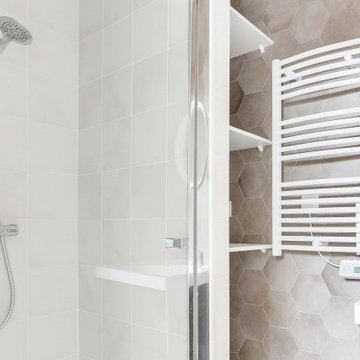
Pour ce projet la conception à été totale, les combles de cet immeuble des années 60 n'avaient jamais été habités. Nous avons pu y implanter deux spacieux appartements de type 2 en y optimisant l'agencement des pièces mansardés.
Tout le potentiel et le charme de cet espace à été révélé grâce aux poutres de la charpente, laissées apparentes après avoir été soigneusement rénovées.
Bathroom Design Ideas with Grey Cabinets and Cement Tiles
9
