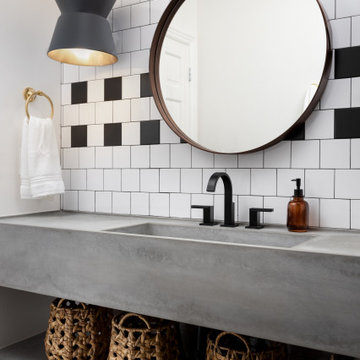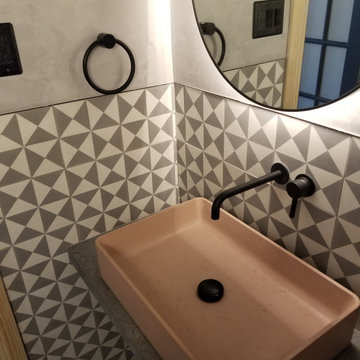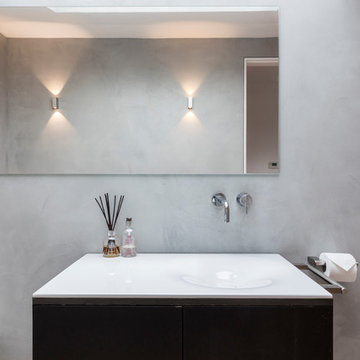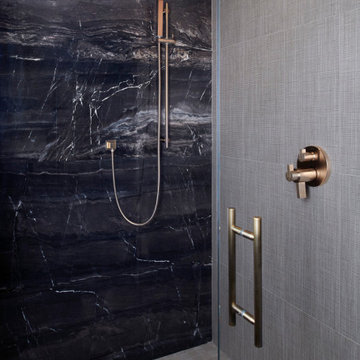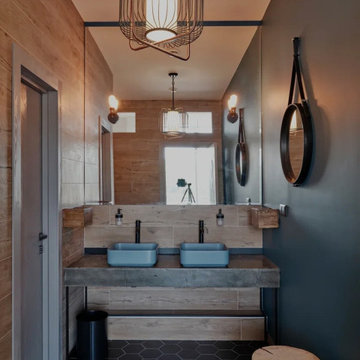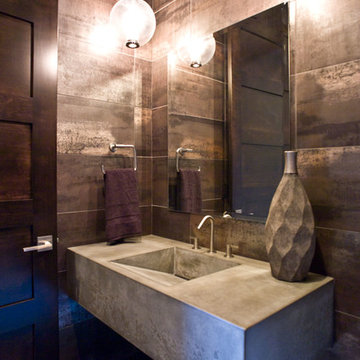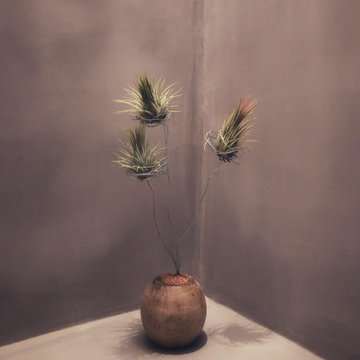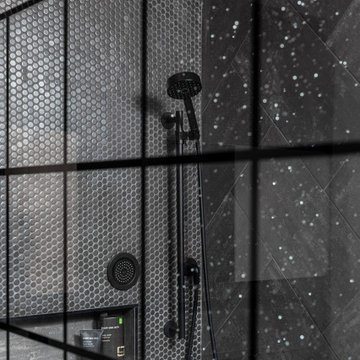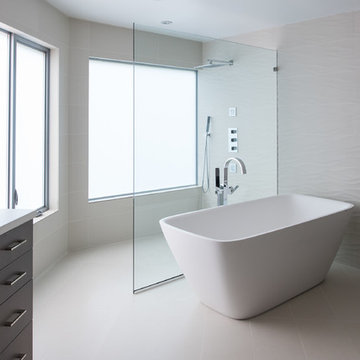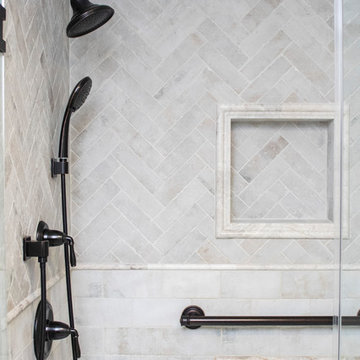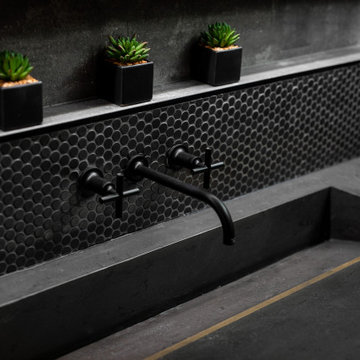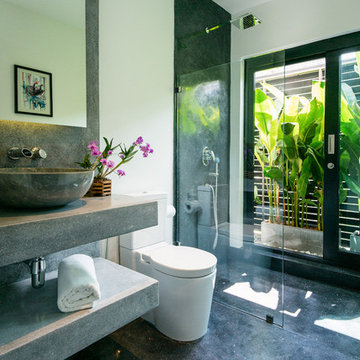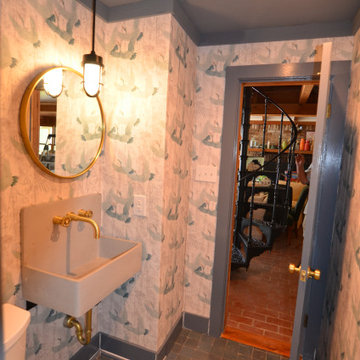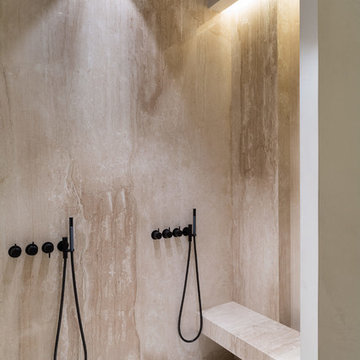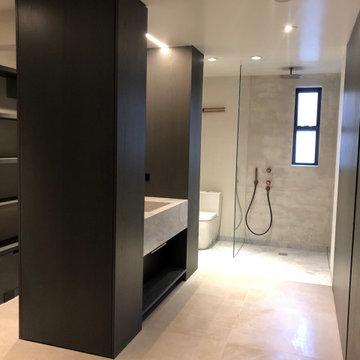Bathroom Design Ideas with Grey Cabinets and Concrete Benchtops
Refine by:
Budget
Sort by:Popular Today
121 - 140 of 718 photos
Item 1 of 3
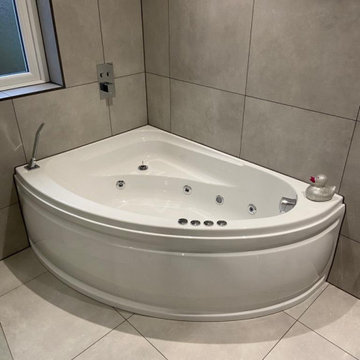
This project consisted of a full bathroom renovation with the installation of a Jacuzzi, wet room and underfloor heating. Our client had a very clear of what they wanted which always helps, and with a full managed service where we sourced the bathroom suite & fixtures the client was able to experience a friction less installation.
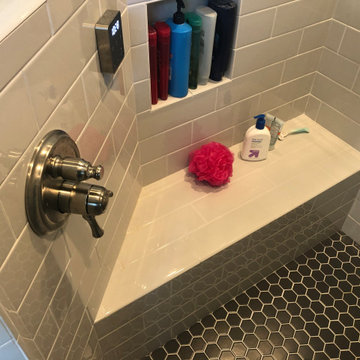
MASTER BATHROOM REMODEL. FIXTURES WE USED IN THIS REMODEL WERE:
TOILET TANK - KOHLER K-4143-0
TOILET BOWL - KOHLER K-4144-0
TOILET SEAT - KOHLER K- 4636-0
TOILET TRIP LEVER - KOHLER K-20120-L-BN
SHOWER VALVE TRIM - DELTA T27897-SS
SHOWER ARM FLANGE - DELTA RP38452-SS
STEAM GENERATOR - KOHLER K-5529-NA
STEAM CONTROL KIT - KOHLER K-5557-BN
GENERATOR STEAM PAN - KOHL K-5559-NA
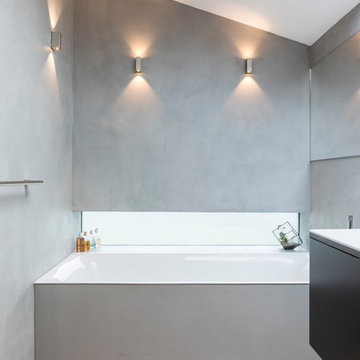
Polished concrete bathroom with the wooden floor and wooden cabinet give amazing rich and luxurious look on the final project.
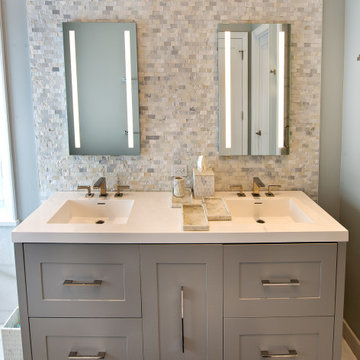
Our firm collaborated on this project as a spec home with a well-known Chicago builder. At that point the goal was to allow space for the home-buyer to envision their lifestyle. A clean slate for further interior work. After the client purchased this home with his two young girls, we curated a space for the family to live, work and play under one roof. This home features built-in storage, book shelving, home office, lower level gym and even a homework room. Everything has a place in this home, and the rooms are designed for gathering as well as privacy. A true 2020 lifestyle!
Bathroom Design Ideas with Grey Cabinets and Concrete Benchtops
7


