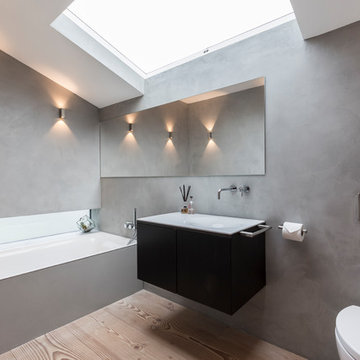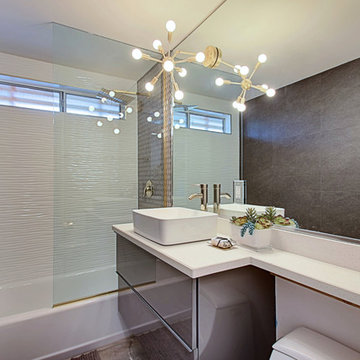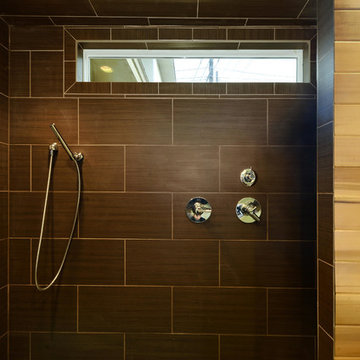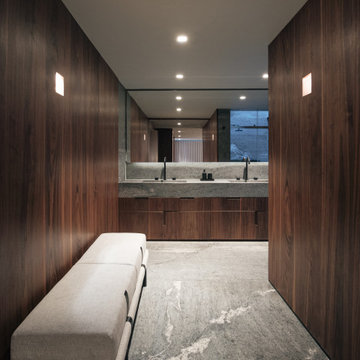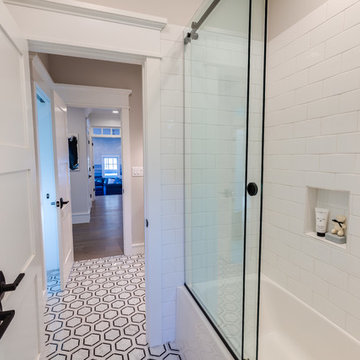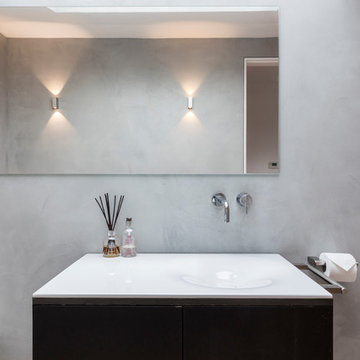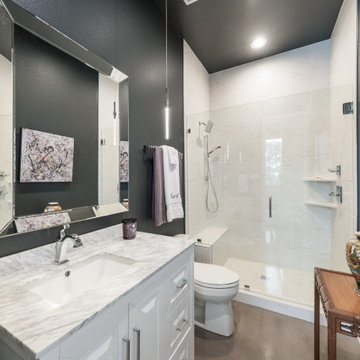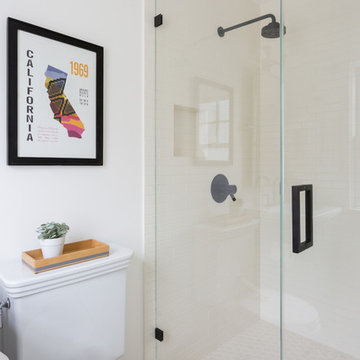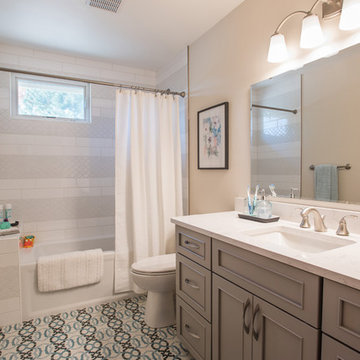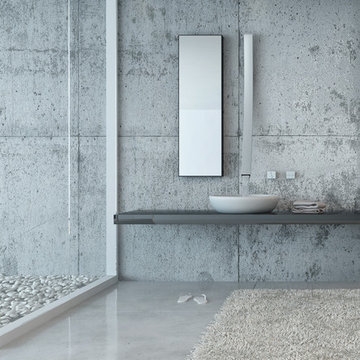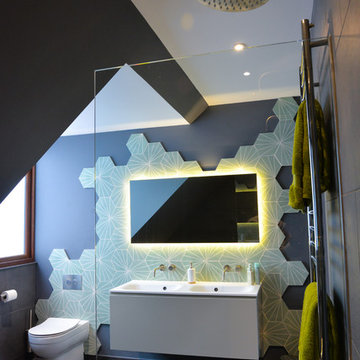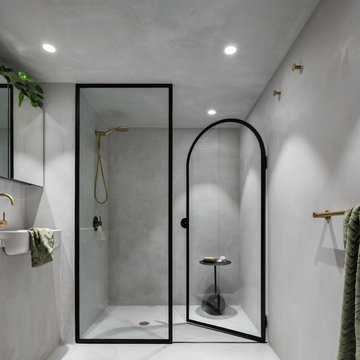Bathroom Design Ideas with Grey Cabinets and Concrete Floors
Refine by:
Budget
Sort by:Popular Today
61 - 80 of 650 photos
Item 1 of 3
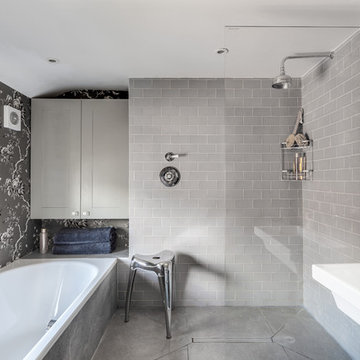
The master bathroom created to maximise space and functionality as well as providing a beautiful palette of grey tones with a feminine wallpaper to soften the look.
Photograph: Simon Maxwell Photography
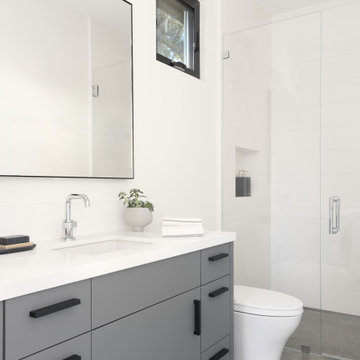
Pool House Bathroom with quartz counter, matte laminate vanity, and polished concrete floor continuing into curb less shower
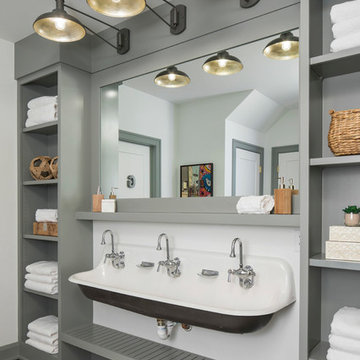
Gray built-in shelving units flank a vintage trough shared sink in a gray cottage boys bathroom. Built-ins painted in Sherwin Williams Tin Lizzie add to a cottage feel showcasing open shelves with towels, woven baskets and accent features. Black and white Kohler Brockway Sink with gooseneck vintage faucets are mounted under a gray framed vanity mirror illuminated by matte black sconces in a vintage design.
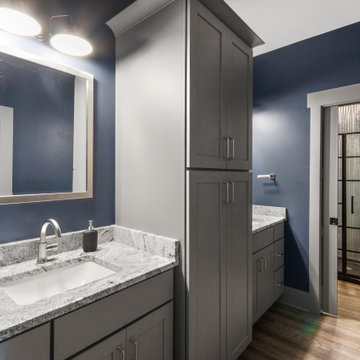
This 2,500 square-foot home, combines the an industrial-meets-contemporary gives its owners the perfect place to enjoy their rustic 30- acre property. Its multi-level rectangular shape is covered with corrugated red, black, and gray metal, which is low-maintenance and adds to the industrial feel.
Encased in the metal exterior, are three bedrooms, two bathrooms, a state-of-the-art kitchen, and an aging-in-place suite that is made for the in-laws. This home also boasts two garage doors that open up to a sunroom that brings our clients close nature in the comfort of their own home.
The flooring is polished concrete and the fireplaces are metal. Still, a warm aesthetic abounds with mixed textures of hand-scraped woodwork and quartz and spectacular granite counters. Clean, straight lines, rows of windows, soaring ceilings, and sleek design elements form a one-of-a-kind, 2,500 square-foot home
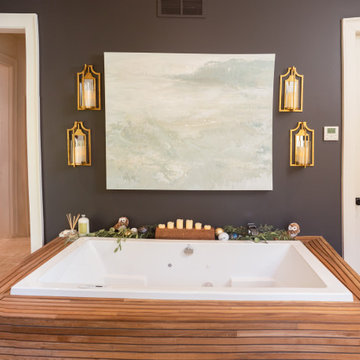
This is the wellness retreat we designed for the 2019 Atlanta Homes & Lifestyle Holiday Showhouse. This spa retreat features a hydrotherapy tub, a pedicure station, sitting area with a fountain. We created a home spa. The room incorporates wellness design principles of lots of natural lights, bringing nature into your home, uncluttered space, and a sense of tranquility when you are in this room. The " less is more" in decorating a holistic space to decompress and remove stress.
Bathroom Design Ideas with Grey Cabinets and Concrete Floors
4
