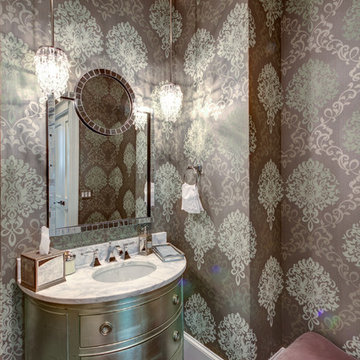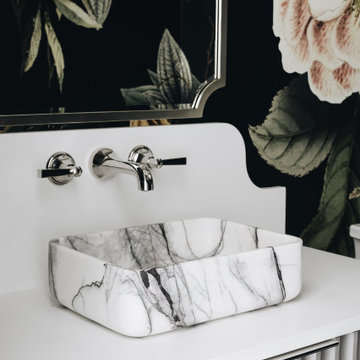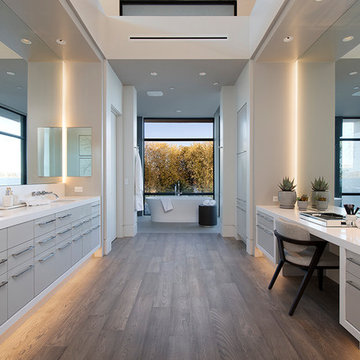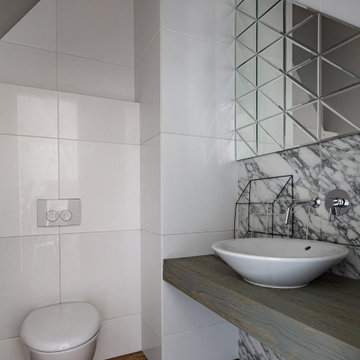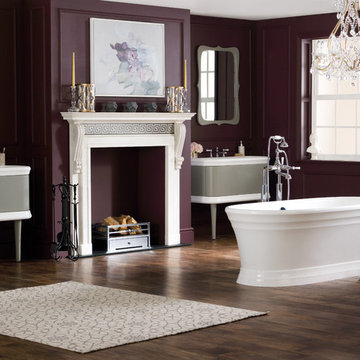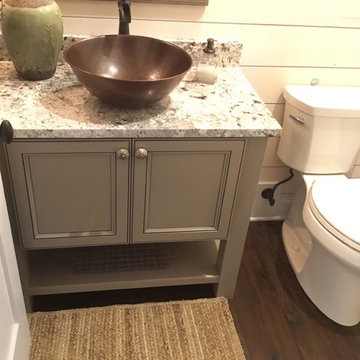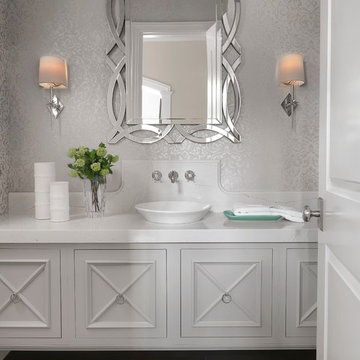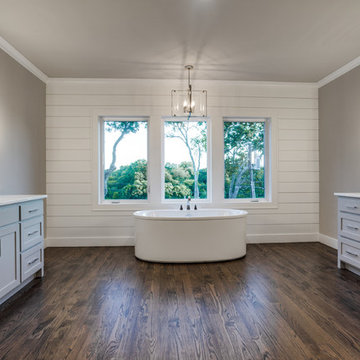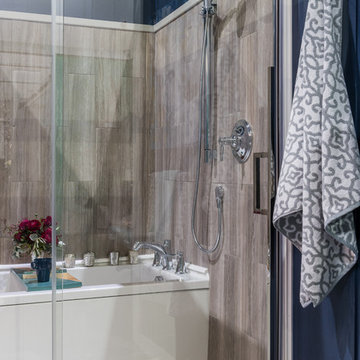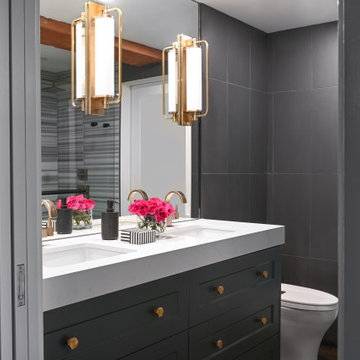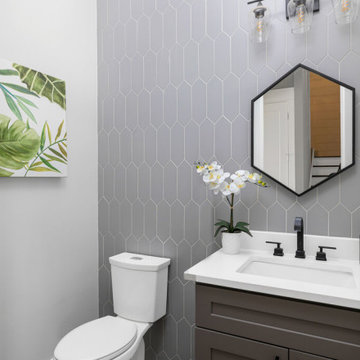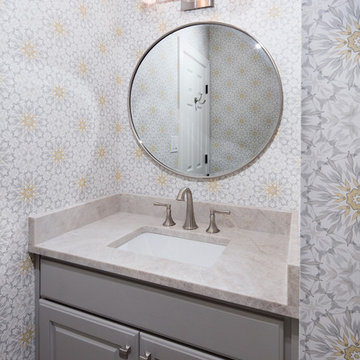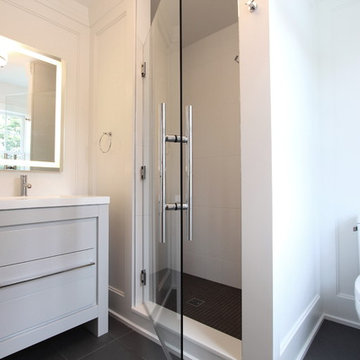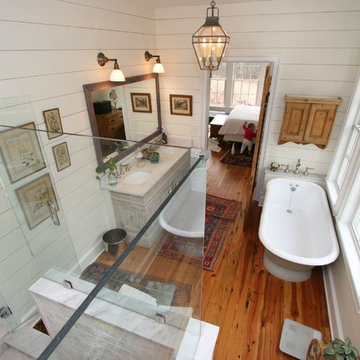Bathroom Design Ideas with Grey Cabinets and Dark Hardwood Floors
Refine by:
Budget
Sort by:Popular Today
61 - 80 of 990 photos
Item 1 of 3
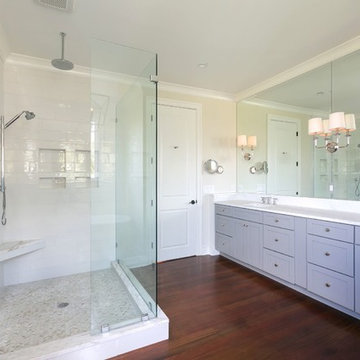
This master bath features a luxury shower that includes Moen and Kohler fixtures like a Rain Shower Head, and Body Sprays.
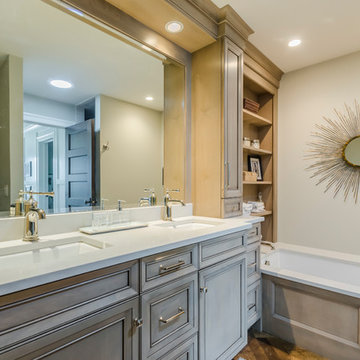
Beautiful guest bathroom featuring a a double vanity and fully enclosed soaking tub with custom cabinetry throughout.
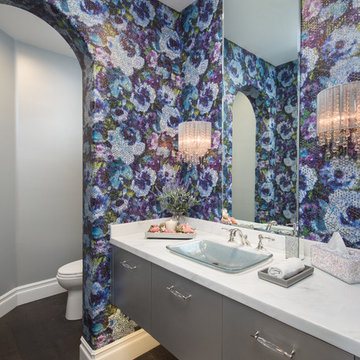
Given the monocromatic colors in the living room and foyer, it was important for the powder room to pop with color and elegance. The bright floral wallpaper, crystal sconces, crystal hardware and metalic gray paint create a sophisticated yet welcoming powder room.
Photo: Marc Angeles
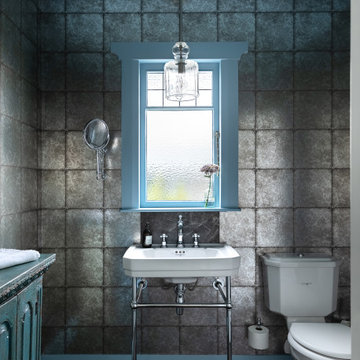
A dark and moody powder room with blue ceiling and trims. An art deco vanity, toilet and Indian Antique storage cabinet make this bathroom feel unique.
Bathroom Design Ideas with Grey Cabinets and Dark Hardwood Floors
4


