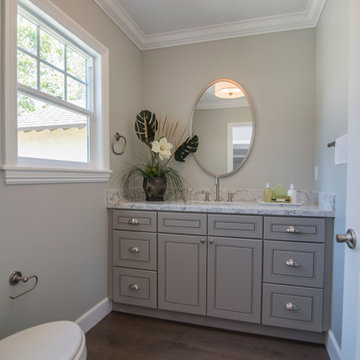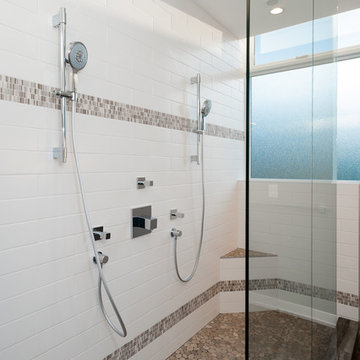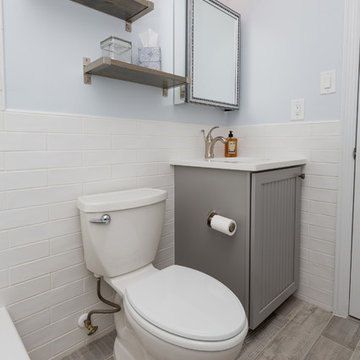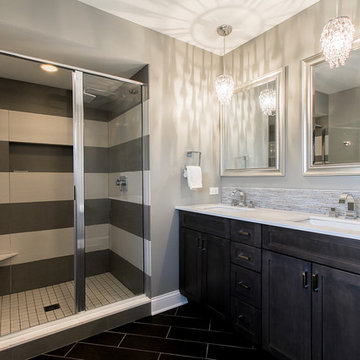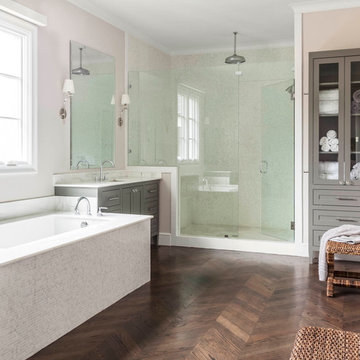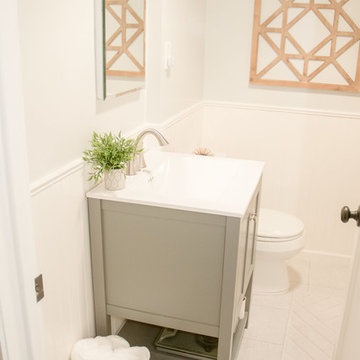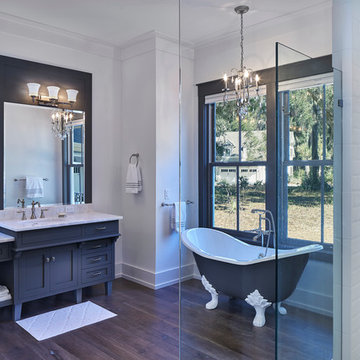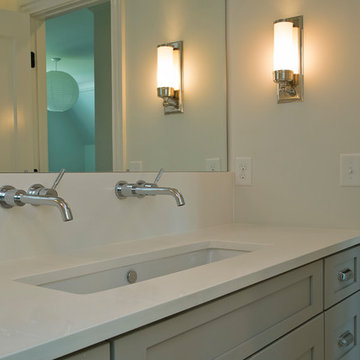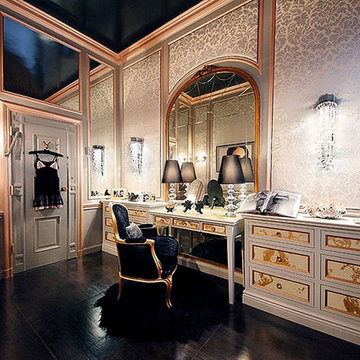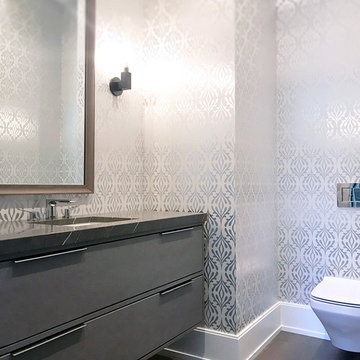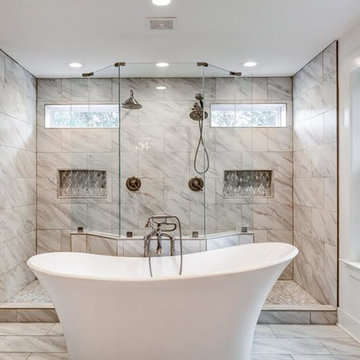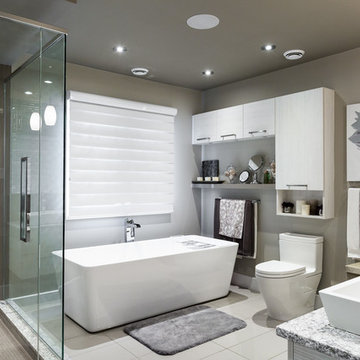Bathroom Design Ideas with Grey Cabinets and Dark Hardwood Floors
Refine by:
Budget
Sort by:Popular Today
141 - 160 of 795 photos
Item 1 of 3
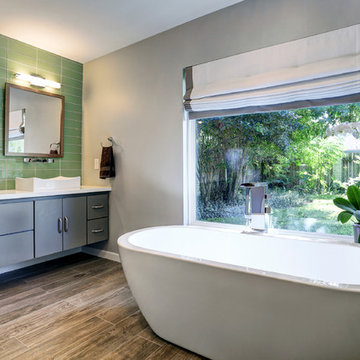
This is a recent contemporary bath remodel we have completed. It has a great zen-like feel with a modern twist.
Award-Winning Custom Home Builder in Central Houston. We are a design/build company offering clients 3D renderings to see their design before work begins.
www.ashwooddesigns.com
TK Images
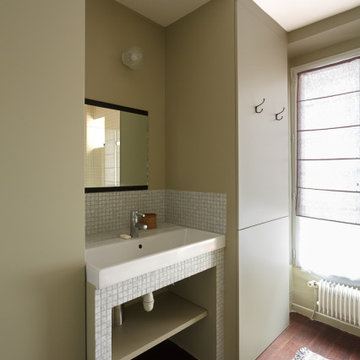
Le duplex du projet Nollet a charmé nos clients car, bien que désuet, il possédait un certain cachet. Ces derniers ont travaillé eux-mêmes sur le design pour révéler le potentiel de ce bien. Nos architectes les ont assistés sur tous les détails techniques de la conception et nos ouvriers ont exécuté les plans.
Malheureusement le projet est arrivé au moment de la crise du Covid-19. Mais grâce au process et à l’expérience de notre agence, nous avons pu animer les discussions via WhatsApp pour finaliser la conception. Puis lors du chantier, nos clients recevaient tous les 2 jours des photos pour suivre son avancée.
Nos experts ont mené à bien plusieurs menuiseries sur-mesure : telle l’imposante bibliothèque dans le salon, les longues étagères qui flottent au-dessus de la cuisine et les différents rangements que l’on trouve dans les niches et alcôves.
Les parquets ont été poncés, les murs repeints à coup de Farrow and Ball sur des tons verts et bleus. Le vert décliné en Ash Grey, qu’on retrouve dans la salle de bain aux allures de vestiaire de gymnase, la chambre parentale ou le Studio Green qui revêt la bibliothèque. Pour le bleu, on citera pour exemple le Black Blue de la cuisine ou encore le bleu de Nimes pour la chambre d’enfant.
Certaines cloisons ont été abattues comme celles qui enfermaient l’escalier. Ainsi cet escalier singulier semble être un élément à part entière de l’appartement, il peut recevoir toute la lumière et l’attention qu’il mérite !
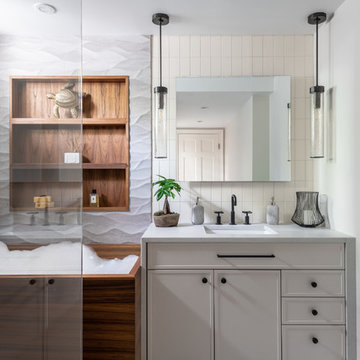
This basement was completely stripped out and renovated to a very high standard, a real getaway for the homeowner or guests. Design by Sarah Kahn at Jennifer Gilmer Kitchen & Bath, photography by Keith Miller at Keiana Photograpy, staging by Tiziana De Macceis from Keiana Photography.
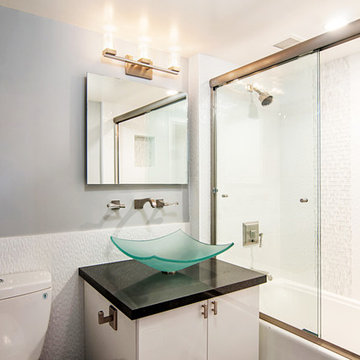
Guest Bathroom - Floating Shelf, glass sink - swarovski crystal finishes, custom tile, custom mirrors, glass lighting
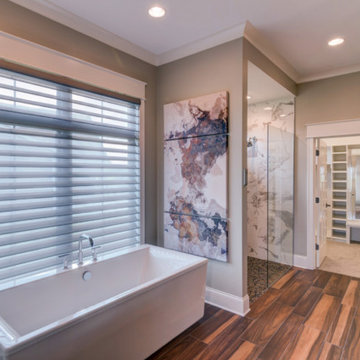
A medley of modern-rustic design and patterns come together in this transitional style home.
Project completed by Wendy Langston's Everything Home interior design firm, which serves Carmel, Zionsville, Fishers, Westfield, Noblesville, and Indianapolis.
For more about Everything Home, click here: https://everythinghomedesigns.com/
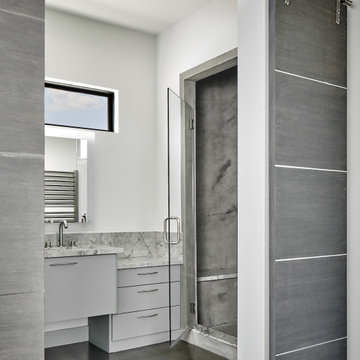
This is the bath for the Workout Room. The owner requested no tile be used in the baths so we used a plaster for the walls and a poured epoxy with color chips for the floor.
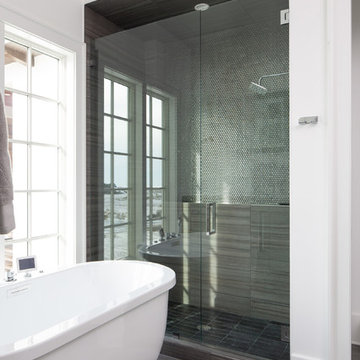
Architect: Daniel Martin
Design: Carolyn Reichert
Build: Bontrager Builders Group
Photography: David Cannon Photography
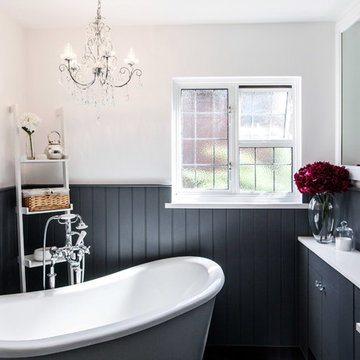
Our brief was to design, create and install a practical, contemporary family bathroom with some traditional and elegant injections of hotel chic. With a busy working lifestyle, the homeowners wanted a serene space to relax and unwind, and a bathroom that is suitable for use by all the family.
We created a hotel style suite with roll top freestanding bath, handmade shaker wall panelling and beautiful encaustic tiles by Ca'Pietra.
Bathroom Design Ideas with Grey Cabinets and Dark Hardwood Floors
8
