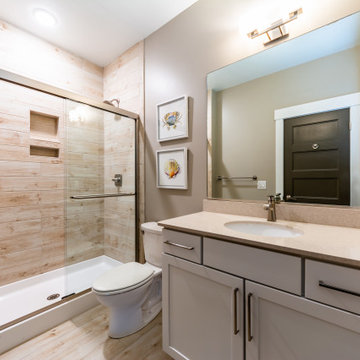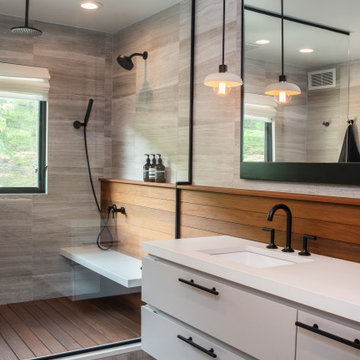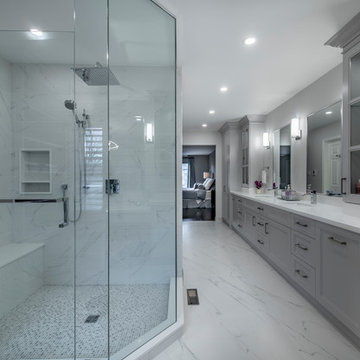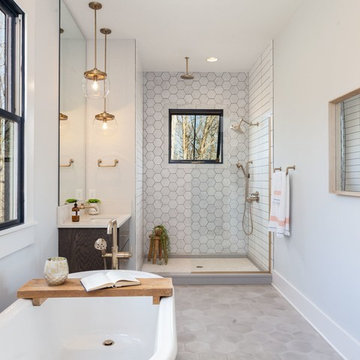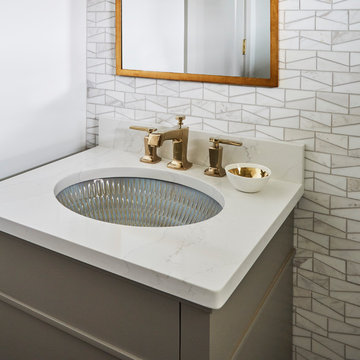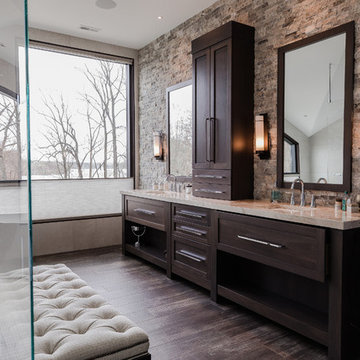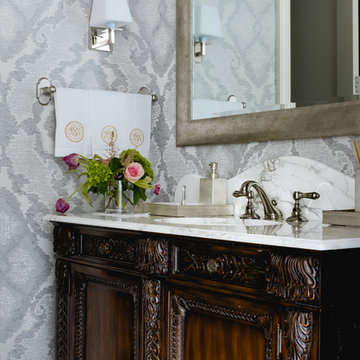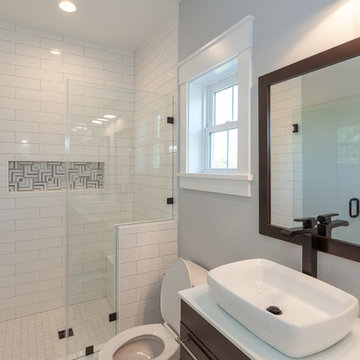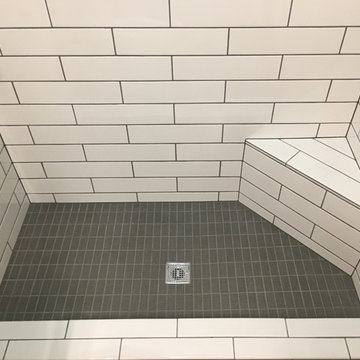Bathroom Design Ideas with Grey Cabinets and Dark Wood Cabinets
Refine by:
Budget
Sort by:Popular Today
321 - 340 of 185,126 photos
Item 1 of 3

The first Net Zero Minto Dream Home:
At Minto Communities, we’re always trying to evolve through research and development. We see building the Minto Dream Home as an opportunity to push the boundaries on innovative home building practices, so this year’s Minto Dream Home, the Hampton—for the first time ever—has been built as a Net Zero Energy home. This means the home will produce as much energy as it consumes.
Carefully considered East-coast elegance:
Returning this year to head up the interior design, we have Tanya Collins. The Hampton is based on our largest Mahogany design—the 3,551 sq. ft. Redwood. It draws inspiration from the sophisticated beach-houses of its namesake. Think relaxed coastal living, a soft neutral colour palette, lots of light, wainscotting, coffered ceilings, shiplap, wall moulding, and grasscloth wallpaper.
* 5,641 sq. ft. of living space
* 4 bedrooms
* 3.5 bathrooms
* Finished basement with oversized entertainment room, exercise space, and a juice bar
* A great room featuring stunning views of the surrounding nature

Relaxing white and gray master bathroom with marble tiles and built-in storage
Photo by Stacy Zarin Goldberg Photography

An expansive traditional master bath featuring cararra marble, a vintage soaking tub, a 7' walk in shower, polished nickel fixtures, pental quartz, and a custom walk in closet

Modern master bath oasis. Expansive double sink, custom floating vanity with under vanity lighting, matching storage linen tower, airy master shower with bench, and a private water closet.

Ensuite, Ensuite Renovation, Small Ensuite Renovation, Small Bathroom Renovation, Frameless Screen, Wall Hung Vanity, Rounded Mirror, Wood Grain Vanity, Vessel Basin, Back To Wall Toilet, Rimless Toilet, Matt Bathroom Tiles, 600mm x 600mm Tiles, Shelley Bathroom Renovations, On the Ball Bathrooms, Matte Black Tapware

This 80's style Mediterranean Revival house was modernized to fit the needs of a bustling family. The home was updated from a choppy and enclosed layout to an open concept, creating connectivity for the whole family. A combination of modern styles and cozy elements makes the space feel open and inviting.
Photos By: Paul Vu

A wall was removed and a window enlarged to create this open, clean space for the master bathroom. Vessel sinks, a floating vanity with inset hardware, wall mounted faucets, tile set on the diagonal and lighted mirrors add layers of detail and texture for a spectacular space.
Bathroom Design Ideas with Grey Cabinets and Dark Wood Cabinets
17


