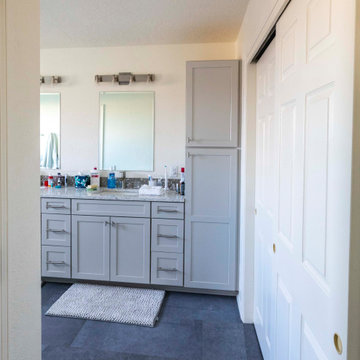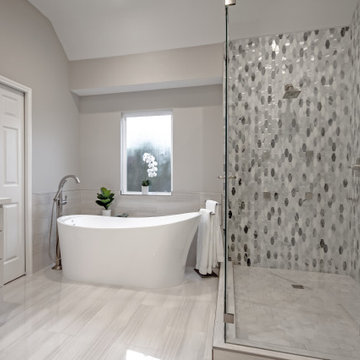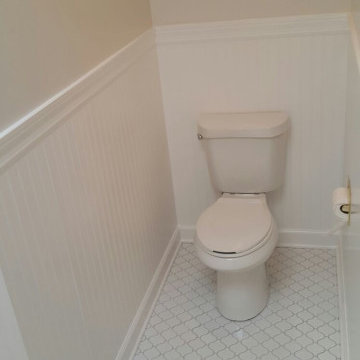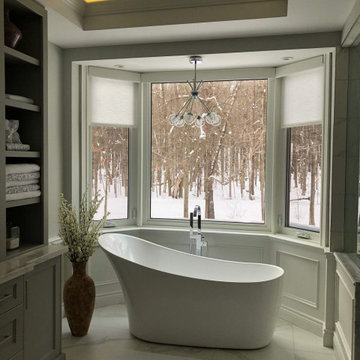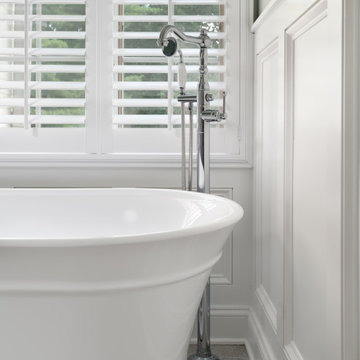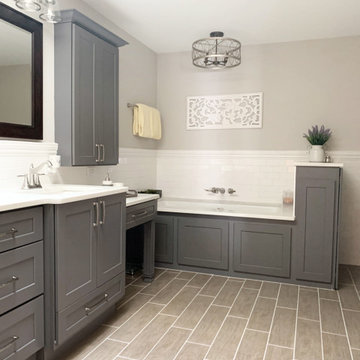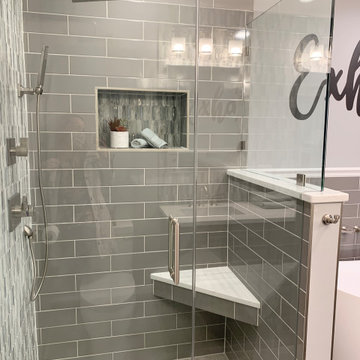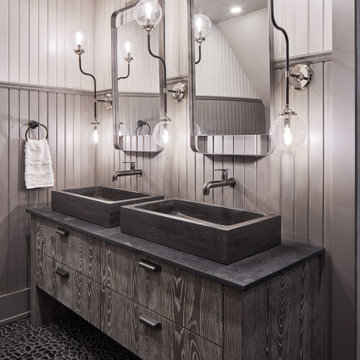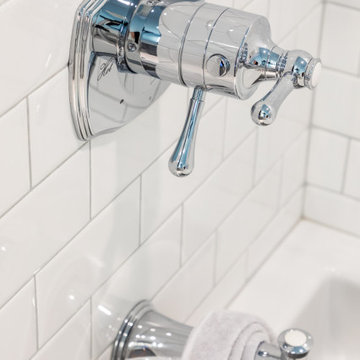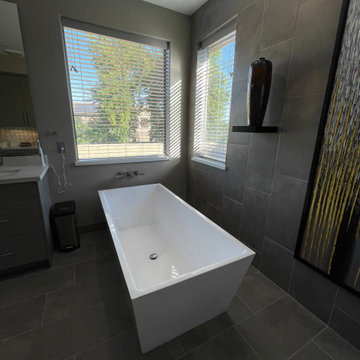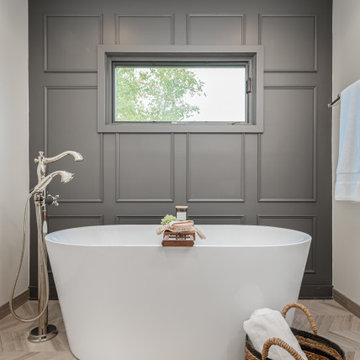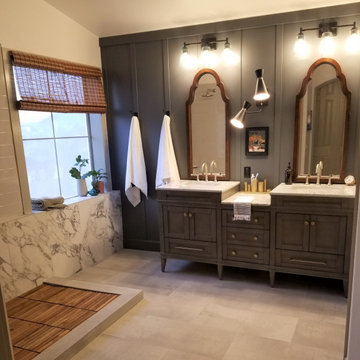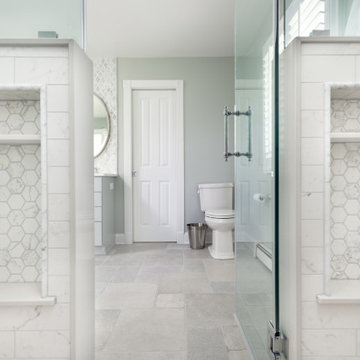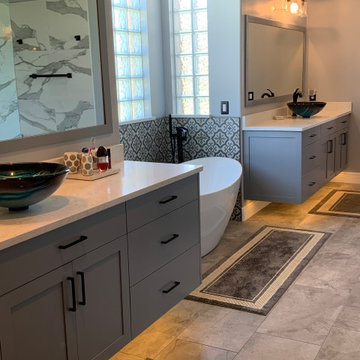Bathroom Design Ideas with Grey Cabinets and Decorative Wall Panelling
Refine by:
Budget
Sort by:Popular Today
141 - 160 of 482 photos
Item 1 of 3
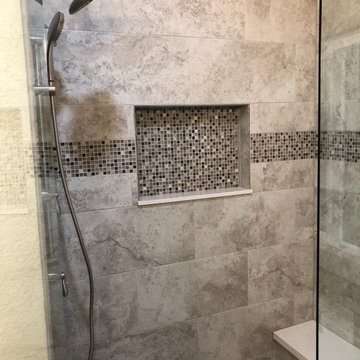
Our client had a good size master restroom, but the lack of "space" was the big issue, as the shower was so small, yet there was so much "blank air space" that we took advantage of. We expanded the shower, added a linen cabinet and hamper space, gave them a larger functioning vanity with more drawer space, and a compact soaking tub that is cute but totally usable.
The entire family is happy, including the cat!
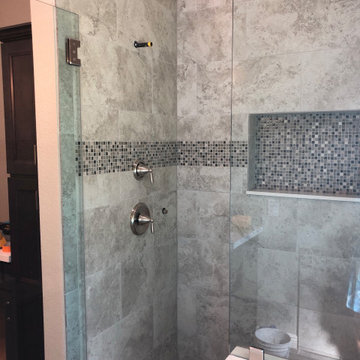
Our client had a good size master restroom, but the lack of "space" was the big issue, as the shower was so small, yet there was so much "blank air space" that we took advantage of. We expanded the shower, added a linen cabinet and hamper space, gave them a larger functioning vanity with more drawer space, and a compact soaking tub that is cute but totally usable.
The entire family is happy, including the cat!
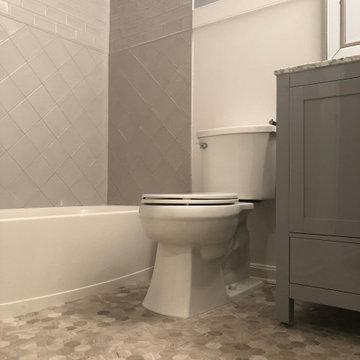
The entire townhouse was devastatingly flood–damaged by an upper floor washing machine malfunction. The homeowners decided to take advantage of this situation to not only repair the home, but also to make some major space updates. The townhome was completely gutted to the studs throughout all three levels. The main living level was completely reconfigured with walls removed and spaces reimagined. The kitchen and 4 bathrooms were fully renovated. All flooring, trim, tile, fixtures, hardware, countertops, lighting and window treatments were redesigned.
All interior elements designed and specified by A.HICKMAN Design.
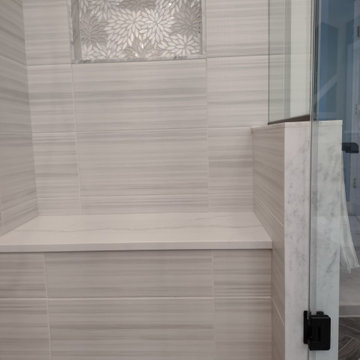
Complete update on this 'builder-grade' 1990's primary bathroom - not only to improve the look but also the functionality of this room. Such an inspiring and relaxing space now ...
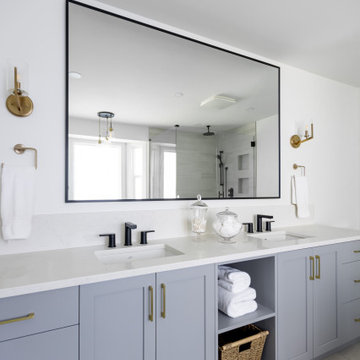
This was a fun renovation, the clients wanted two incorporate some soft tones into the space, while also having colour and texture.
We did a fun feature wall for the master bedroom, adding in the pop of yellow in the chairs.
For the master bath, we mixed black and brass fixtures, along with a soft grey vanity, and utilizing our clients plants created a fun pop of pink that works perfectly in the space!
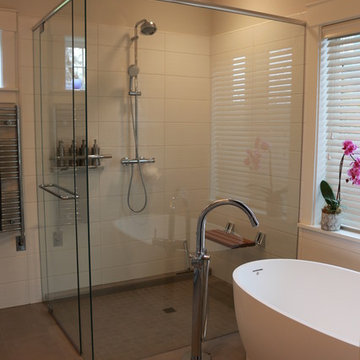
An unattractive and dysfunctional master bathroom was converted into a Zen Bath Haven (dubbed by the homeowner).
The zero-threshold and minimalist glass shower enclosure delivers a spacious shower with lots of natural light.
The free standing bathtub with floor mounted tub-filler provides sore muscles a place to unwind after a day of cycling or gardening. The electric resistant radiant floor heat and wall mounted towel warmer are the icing on the cake for this wellness focused bathroom. Remodeled in 2018
Photo Credit: WestSound magazine
Bathroom Design Ideas with Grey Cabinets and Decorative Wall Panelling
8
