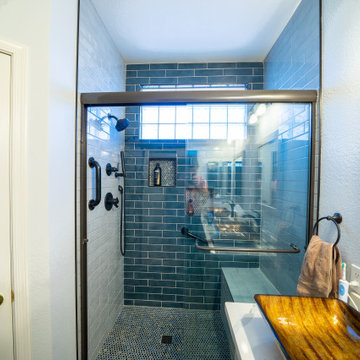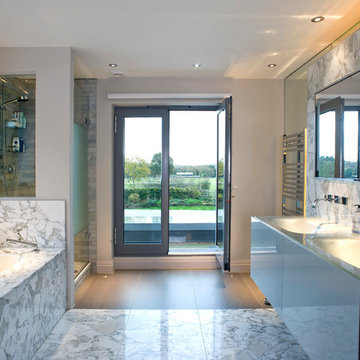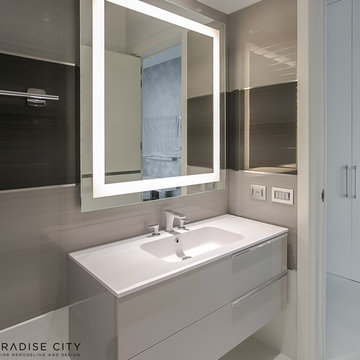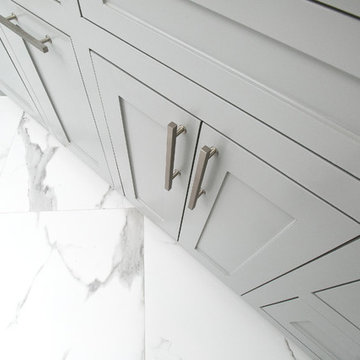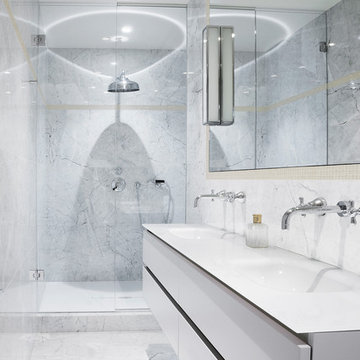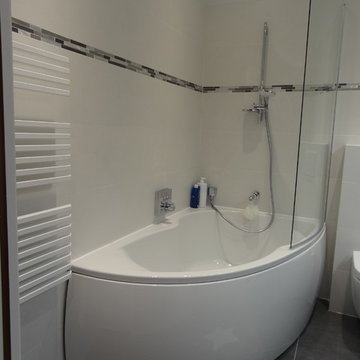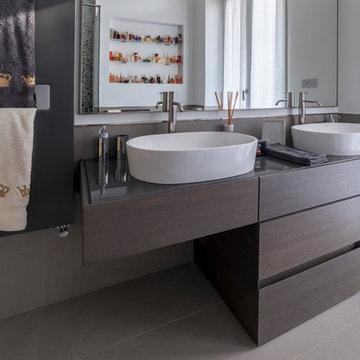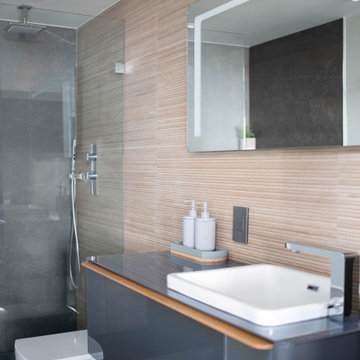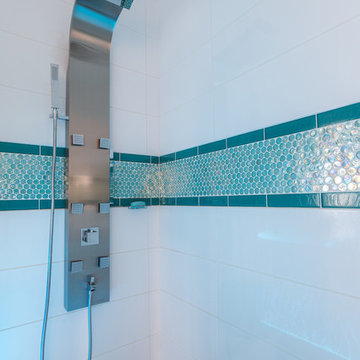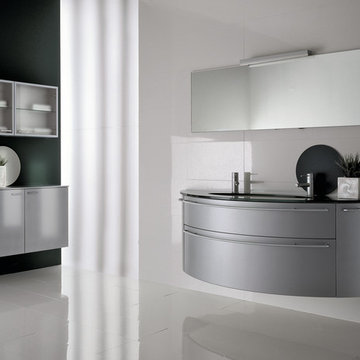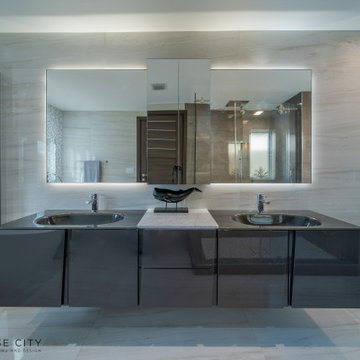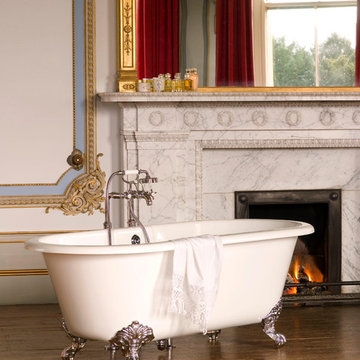Bathroom Design Ideas with Grey Cabinets and Glass Benchtops
Refine by:
Budget
Sort by:Popular Today
101 - 120 of 416 photos
Item 1 of 3
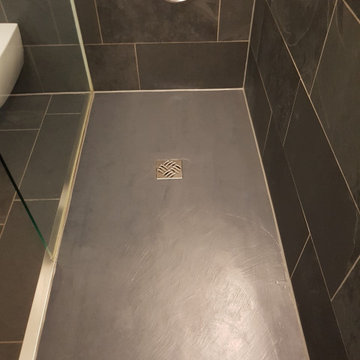
Großzügige, randlose Dusche mit einfacher Glasscheibe zur leichten Pflege und Reinigung.
Durch die Montage des Regenwasserkopfes musste die Decke abgehängt werden. Wir haben den Deckenaufbau zusätzlich genutzt, um die Dusche mit LED-Band zu beleuchten.
Die Glasscheibe der seitlichen Abtrennung, wurde durch eine Halterung überhalb der Duschkabine befestigt.
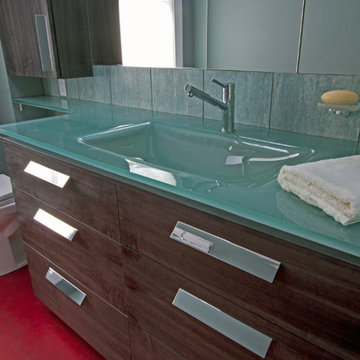
A custom glass countertop with an integral glass sink acts as the room’s dramatic centerpiece. In part, it stands out due to its large size – measuring 88” in length, with the custom sink measuring 28” x 15” x 6” deep. We used standard ¾” thick float glass, which we sandblasted in order to bring out the green tint. Finally, we raised the glass ½” above the vanity using chrome standoffs.
In order to avoid countertop clutter, we mounted soap and cup holders on the wall, and provided extra storage in the custom 6-drawer, 57” wide vanity below, as well as in the 52” high, 8” deep cabinet seen above the toilet. The lines and size of the vanity reflect modern design trends, as does the selection of large drawer pulls. In addition to their modern look, the pulls allow for effortless opening and closing.
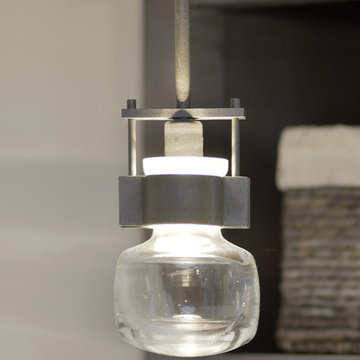
The tub was eliminated in favor of a large walk-in shower featuring double shower heads, multiple shower sprays, a steam unit, two wall-mounted teak seats, a curbless glass enclosure and a minimal infinity drain. Additional floor space in the design allowed us to create a separate water closet. A pocket door replaces a standard door so as not to interfere with either the open shelving next to the vanity or the water closet entrance. We kept the location of the skylight and added a new window for additional light and views to the yard. We responded to the client’s wish for a modern industrial aesthetic by featuring a large metal-clad double vanity and shelving units, wood porcelain wall tile, and a white glass vanity top. Special features include an electric towel warmer, medicine cabinets with integrated lighting, and a heated floor. Industrial style pendants flank the mirrors, completing the symmetry.
Photo: Peter Krupenye
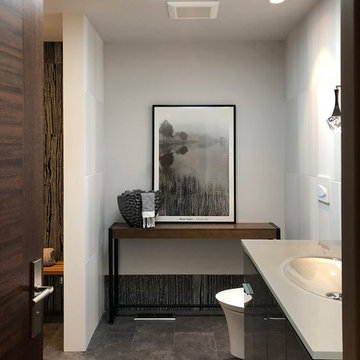
The owners didn’t want plain Jane. We changed the layout, moved walls, added a skylight and changed everything . This small space needed a broad visual footprint to feel open. everything was raised off the floor.; wall hung toilet, and cabinetry, even a floating seat in the shower. Mix of materials, glass front vanity, integrated glass counter top, stone tile and porcelain tiles. All give tit a modern sleek look. The sconces look like rock crystals next to the recessed medicine cabinet. The shower has a curbless entry and is generous in size and comfort with a folding bench and handy niche.
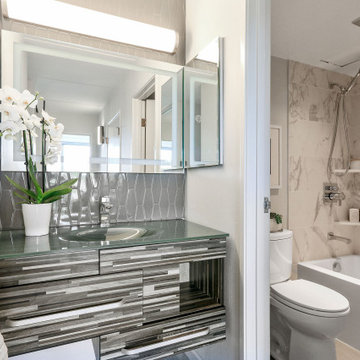
Bathroom remodel with new bathtub, tile surround and floor, glass top vanity, illuminated mirror
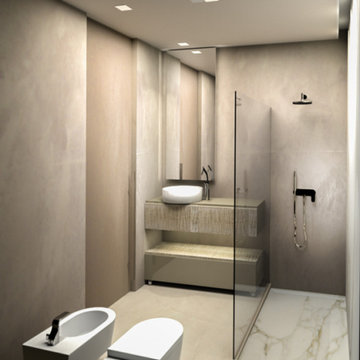
il bagno in camera, piccolo, minimal, ma estremamente rilassante, grazie all'uso della resina e del gres effetto marmo.
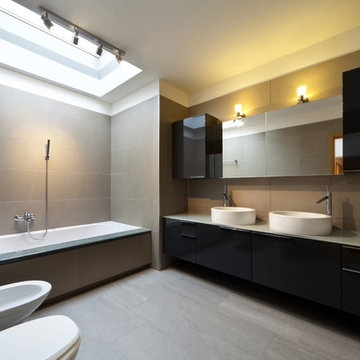
Porcelain tiles in the floor and in the walls. Floating vanity with glass counter-top. Wall cabinets made of melamine with glossy finish. Under-mounted tub.
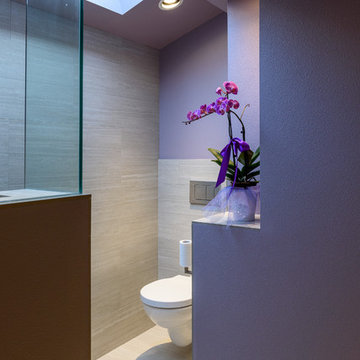
Using a wall-mount toilet with a concealed tank presents a less utilitarian view when showering. One can sit on the lid when drying off. Note how the wall niche changes the feeling of the corner. Fresh flowers make the room feel more inviting and alive.
Photos by Jesse Young Photography
Bathroom Design Ideas with Grey Cabinets and Glass Benchtops
6
