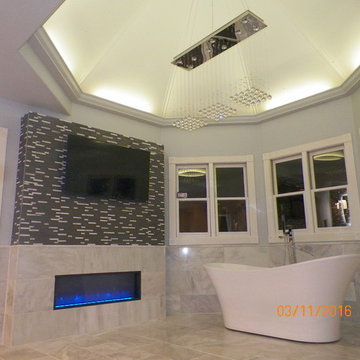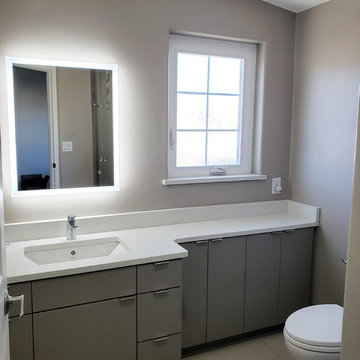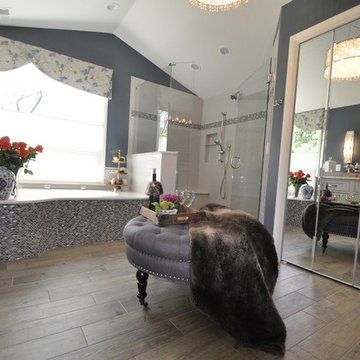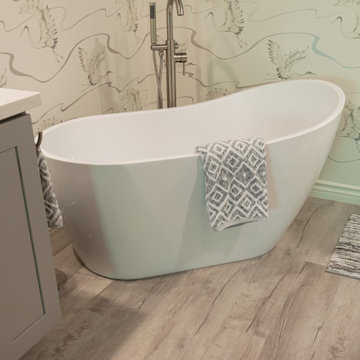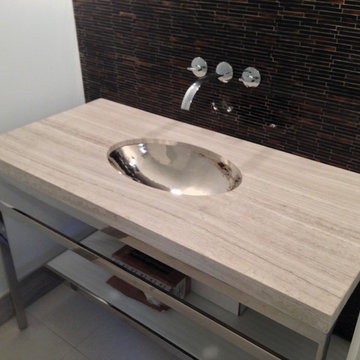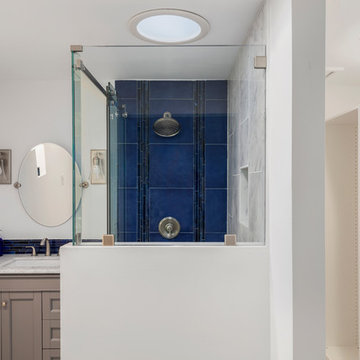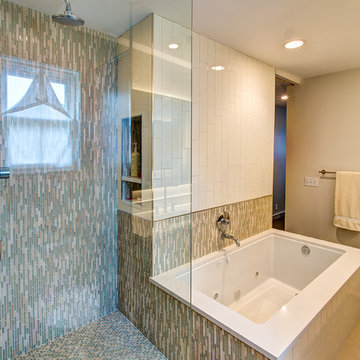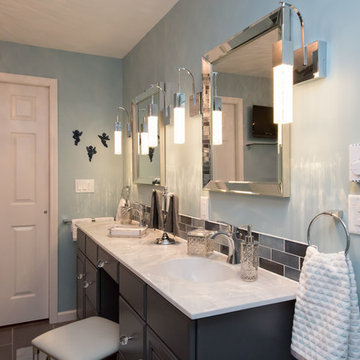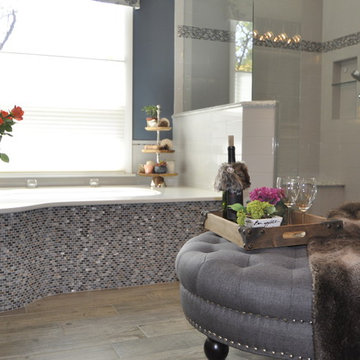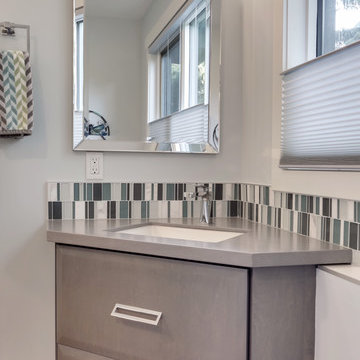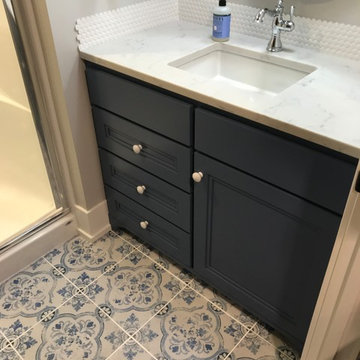Bathroom Design Ideas with Grey Cabinets and Glass Sheet Wall
Refine by:
Budget
Sort by:Popular Today
121 - 140 of 246 photos
Item 1 of 3

Like many other homeowners, the Moore’s were looking to remove their non used soaker tub and optimize their bathroom to better suit their needs. We achieved this for them be removing the tub and increasing their vanity wall area with a tall matching linen cabinet for storage. This still left a nice space for Mr. to have his sitting area, which was important to him. Their bathroom prior to remodeling had a small and enclosed fiberglass shower stall with the toilet in front. We relocated the toilet, where a linen closet used to be, and made its own room for it. Also, we increased the depth of the shower and made it tile to give them a more spacious space with a half wall and glass hinged door.
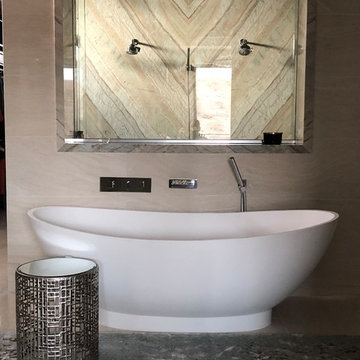
Book-Matched quartzite slabs create a dramatic design in the large shower, free standing tub with air jets allows for relaxing...
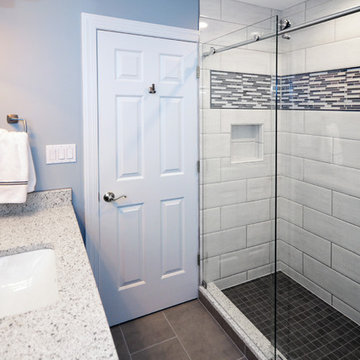
We took a boring bathroom and transformed it into a modern space with timeless design details with the assistance of design professional, Kathy McLeod with RES INTERIORS. We highly recommend using her to handle all of the details! www.resinteriors.com
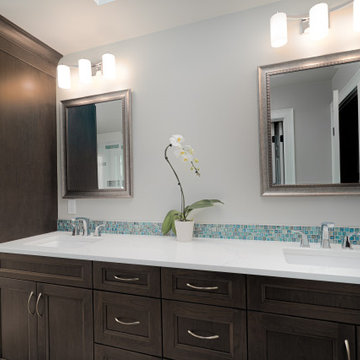
The double vanity provides ample storage and counter space, with a built-in linen cabinet that incudes a laundry hamper.
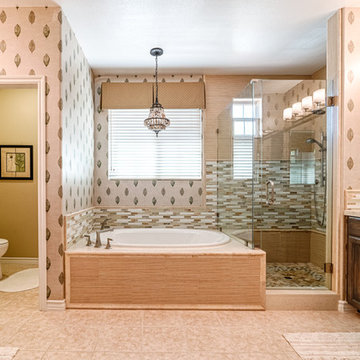
Blending old with the new, in this remodel, creates a stunning master bath transformation.
This bathroom had great function with its layout and a beautiful wallpaper to set the tone for this remodel.
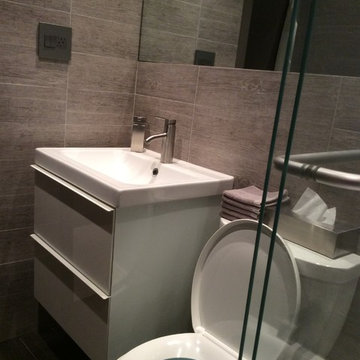
Great modern bathroom full of space. Enjoy a quick shower or a relaxing moment in the tub with essential oils - the space will bring you to an ultra chic spa with a mirror that covers the whole wall. The floating vanity effortlessly makes the space feel bigger.
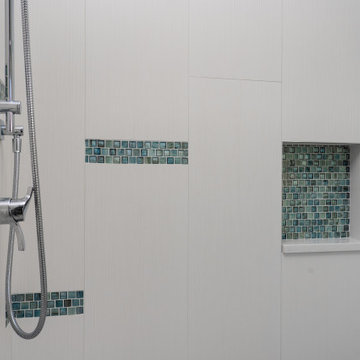
Blue mosaic tile accents add a pop of color to the soft neutrals of the bathroom.
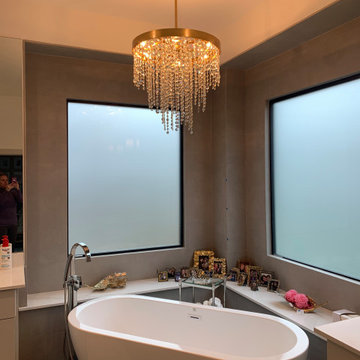
And there she is… That beautiful chandelier that Added romance and elegance to the new standalone bathtub area.
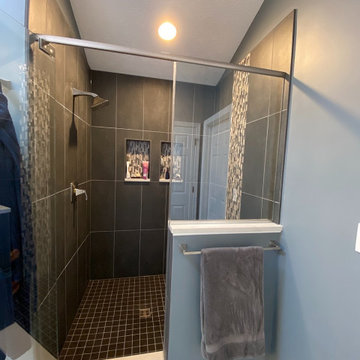
Like many other homeowners, the Moore’s were looking to remove their non used soaker tub and optimize their bathroom to better suit their needs. We achieved this for them be removing the tub and increasing their vanity wall area with a tall matching linen cabinet for storage. This still left a nice space for Mr. to have his sitting area, which was important to him. Their bathroom prior to remodeling had a small and enclosed fiberglass shower stall with the toilet in front. We relocated the toilet, where a linen closet used to be, and made its own room for it. Also, we increased the depth of the shower and made it tile to give them a more spacious space with a half wall and glass hinged door.
Bathroom Design Ideas with Grey Cabinets and Glass Sheet Wall
7
