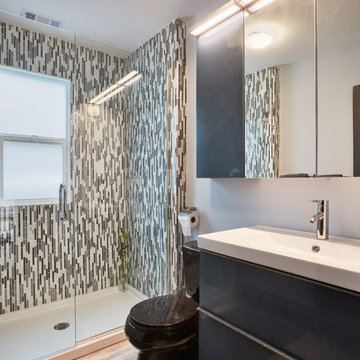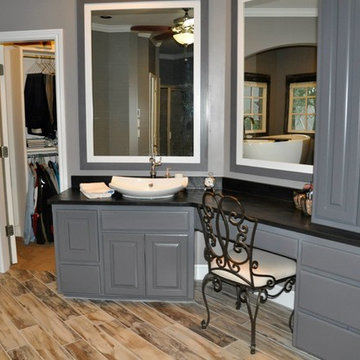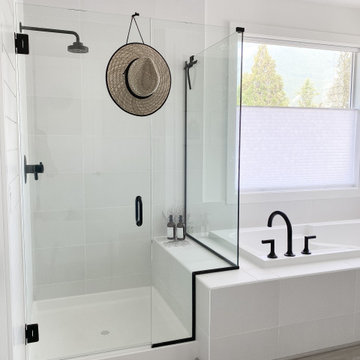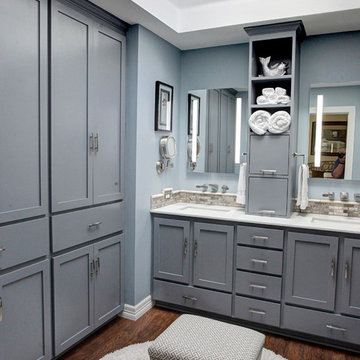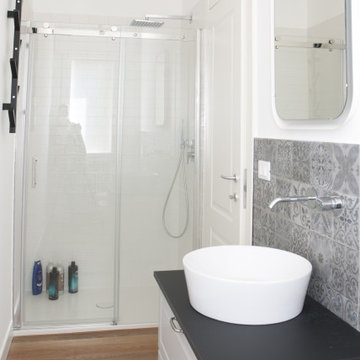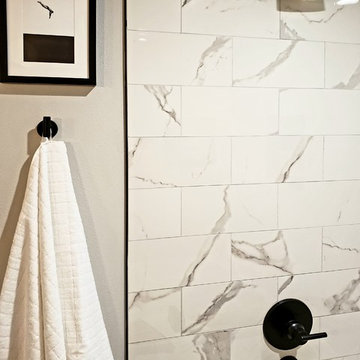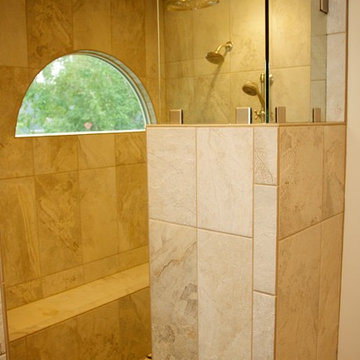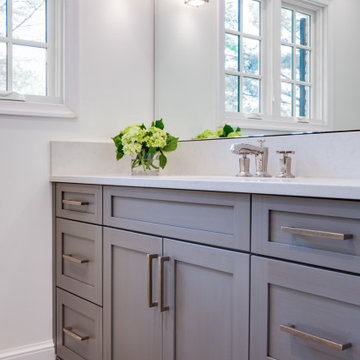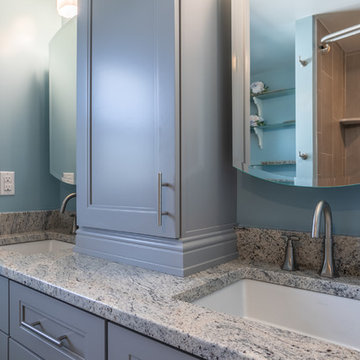Bathroom Design Ideas with Grey Cabinets and Laminate Floors
Refine by:
Budget
Sort by:Popular Today
121 - 140 of 626 photos
Item 1 of 3
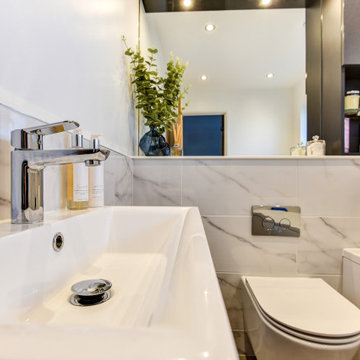
Relaxing Bathroom in Horsham, West Sussex
Marble tiling, contemporary furniture choices and ambient lighting create a spa-like bathroom space for this Horsham client.
The Brief
Our Horsham-based bathroom designer Martin was tasked with creating a new layout as well as implementing a relaxing and spa-like feel in this Horsham bathroom.
Within the compact space, Martin had to incorporate plenty of storage and some nice features to make the room feel inviting, but not cluttered in any way.
It was clear a unique layout and design were required to achieve all elements of this brief.
Design Elements
A unique design is exactly what Martin has conjured for this client.
The most impressive part of the design is the storage and mirror area at the rear of the room. A clever combination of Graphite Grey Mereway furniture has been used above the ledge area to provide this client with hidden away storage, a large mirror area and a space to store some bathing essentials.
This area also conceals some of the ambient, spa-like features within this room.
A concealed cistern is fitted behind white marble tiles, whilst a niche adds further storage for bathing items. Discrete downlights are fitted above the mirror and within the tiled niche area to create a nice ambience to the room.
Special Inclusions
A larger bath was a key requirement of the brief, and so Martin has incorporated a large designer-style bath ideal for relaxing. Around the bath area are plenty of places for decorative items.
Opposite, a smaller wall-hung unit provides additional storage and is also equipped with an integrated sink, in the same Graphite Grey finish.
Project Highlight
The numerous decorative areas are a great highlight of this project.
Each add to the relaxing ambience of this bathroom and provide a place to store decorative items that contribute to the spa-like feel. They also highlight the great thought that has gone into the design of this space.
The End Result
The result is a bathroom that delivers upon all the requirements of this client’s brief and more. This project is also a great example of what can be achieved within a compact bathroom space, and what can be achieved with a well-thought-out design.
If you are seeking a transformation to your bathroom space, discover how our expert designers can create a great design that meets all your requirements.
To arrange a free design appointment visit a showroom or book an appointment now!
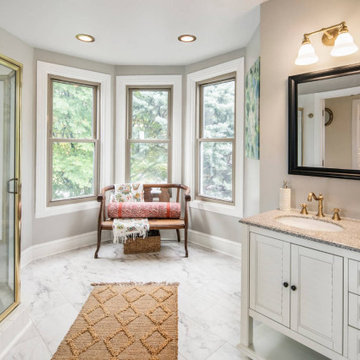
Victorian Home + Office Renovation, Benjamin Moore, Revere Pewter, Master Bathroom, Double Vanity,
Visual Comfort, Wall Sconces, Tile Flooring
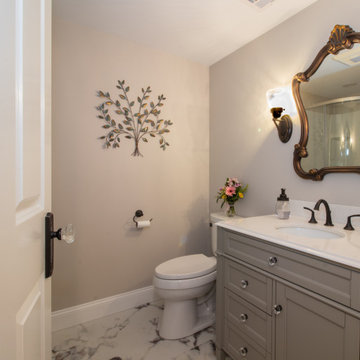
Beautiful In-Law Suite Design by GMT Home Designs Inc.,
Design by Scott Trainor of Cypress Design Co.,
Photography by Steven Bryson of STB-Photography
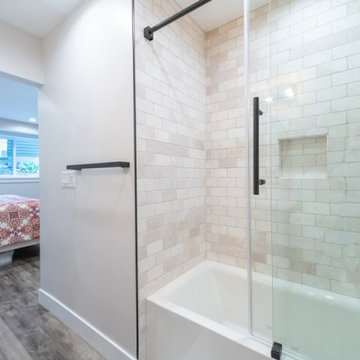
This Park City Ski Loft remodeled for it's Texas owner has a clean modern airy feel, with rustic and industrial elements. Park City is known for utilizing mountain modern and industrial elements in it's design. We wanted to tie those elements in with the owner's farm house Texas roots.
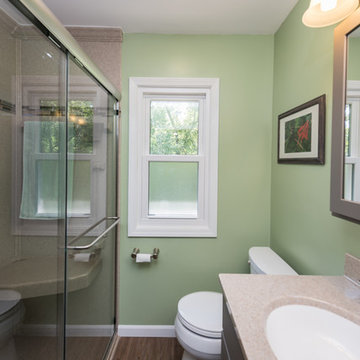
This compact bathroom feels more spacious, with open shelving for towels and a new walk-in shower. Glass doors visually open up the space and showcase the Onyx solid surface shower surround and beautiful accent tile. A built in linen closet feels modern, with a crisp white trim framing the cool gray doors. A banjo vanity top creates space for the door and more room for the sink. The countertop is solid surface Onyx to match the shower, with an integrated sink for simple cleaning. Light green wall color feels fresh and calm against the white and gray finishes.
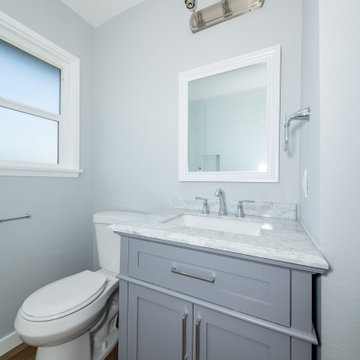
Complete remodeling of existing guest bathroom, including new push-in tub, white subway tile on the walls and and dark vinyl flooring.
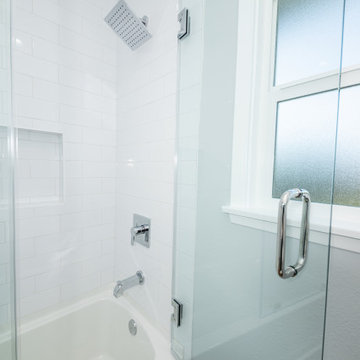
Complete remodeling of existing guest bathroom, including new push-in tub, white subway tile on the walls and and dark vinyl flooring.
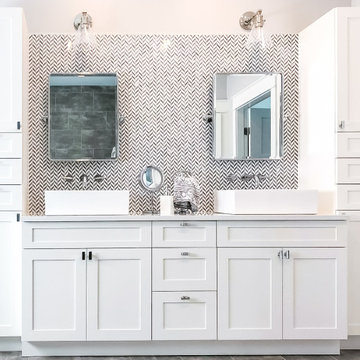
Cabinets: Eurorite - Olympic - White
Countertops: Silestone - Eternal Statuario Polished
Backsplash: Saltillo - Mini Chevron Thassos - Bardiglio
Hardware: Richelieu - Contemporary Steel Knob - 305 - Brushed Nickel
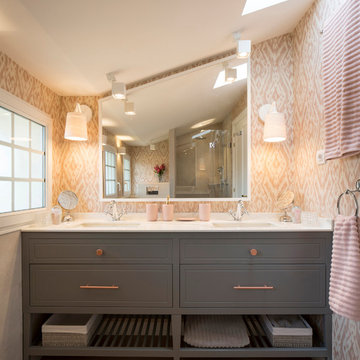
Proyecto de interiorismo, dirección y ejecución de obra: Sube Interiorismo www.subeinteriorismo.com
Fotografía Erlantz Biderbost
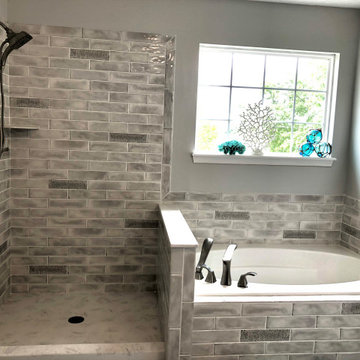
This simple, yet luxurious master bath remodel is just the touch this house needed! Grey subway tile lines the shower and tub walls and is accented with a few subtle grey and teal dotted tiles for a fun pop of color. All and all this bathroom remodel was a breath of fresh air to this home
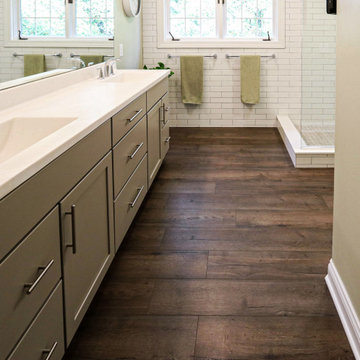
In the master bathroom, Medallion Silverline Lancaster door Macchiato Painted vanity with White Alabaster Cultured Marble countertop. The floor to ceiling subway tile in the shower is Gloss White 3x12 and the shower floor is 2x2 Mossia Milestone Breccia in White Matte. White Quadrilateral shelves are installed in the shower. On the floor is Homecrest Nirvana Oasis flooring.
Bathroom Design Ideas with Grey Cabinets and Laminate Floors
7
