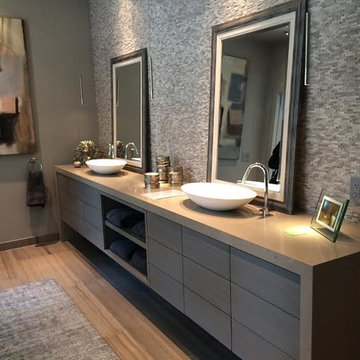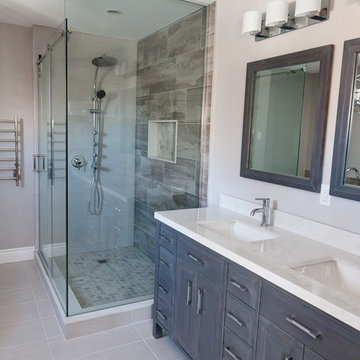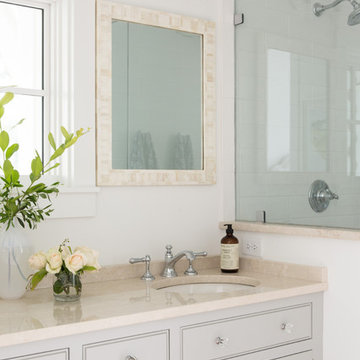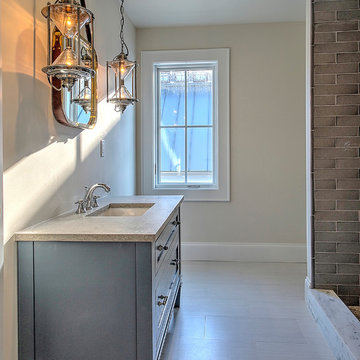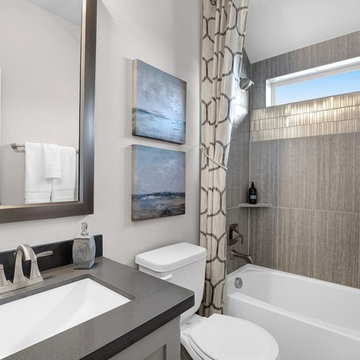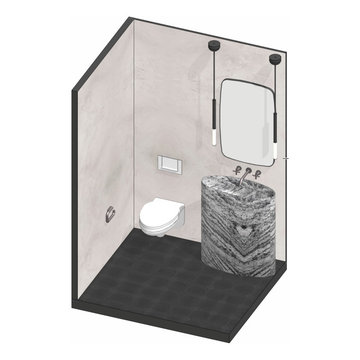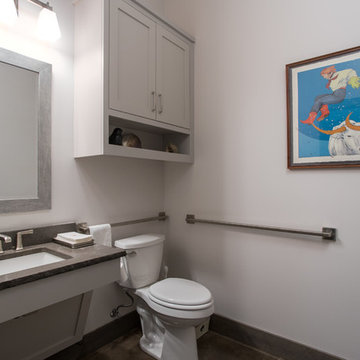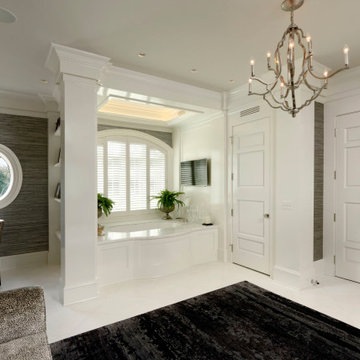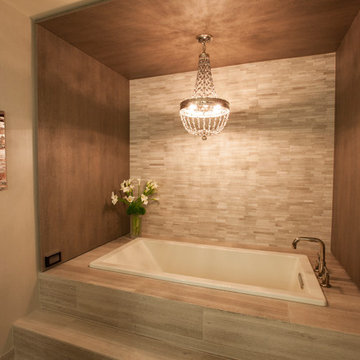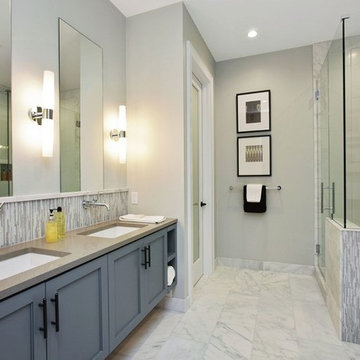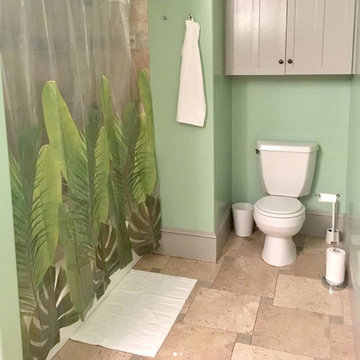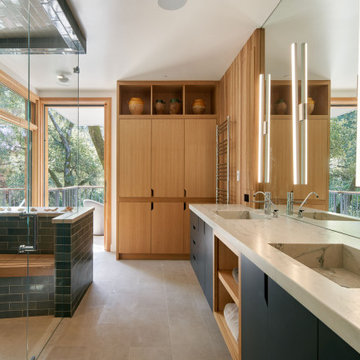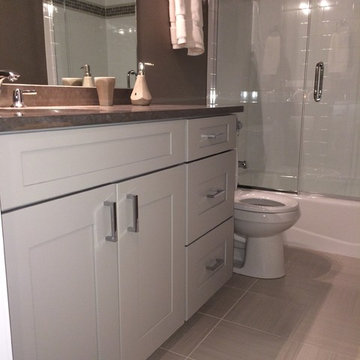Bathroom Design Ideas with Grey Cabinets and Limestone Benchtops
Refine by:
Budget
Sort by:Popular Today
161 - 180 of 409 photos
Item 1 of 3
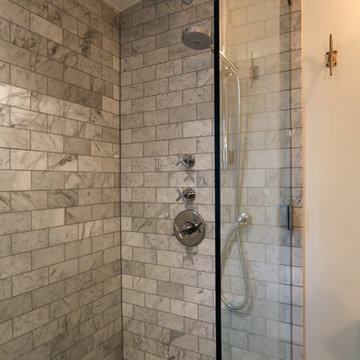
A tall rainwater style shower head and separate handset inside this large glass enclosed shower creates an open and serene feeling but a ton of practical options for washing busy toddlers in this family bathroom. Photo by Photo Art Portraits. Design by Kristyn Bester.
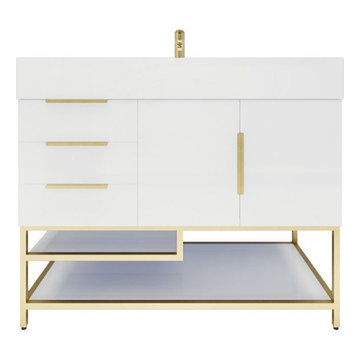
41.5″ W x 19.75″ D x 36″ H
• 3 drawers, 2 doors and 2 shelves
• Aluminum alloy frame
• MDF cabinet
• Reinforced acrylic sink top
• Fully assembled for easy installation
• Scratch, stain, and bacteria resistant surface
• Integrated European soft-closing hardware
• Multi stage finish to ensure durability and quality
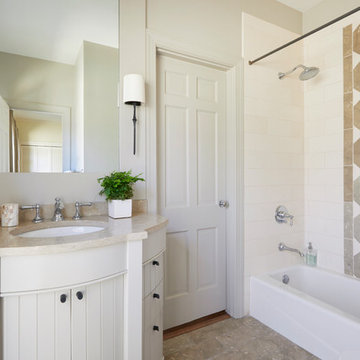
Custom bathroom with space-saving vanity and wall-hung toilet.
Photography by Jean Allsopp.
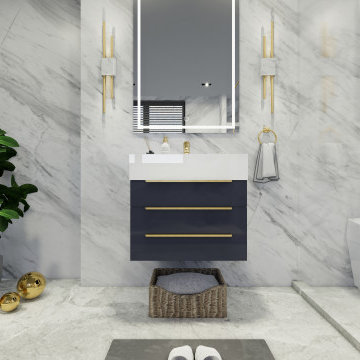
23.5″ W x 19.75″ D x 36″ H
• 3 drawers and 2 shelves
• Aluminum alloy frame
• MDF cabinet
• Reinforced acrylic sink top
• Fully assembled for easy installation
• Scratch, stain, and bacteria resistant surface
• Integrated European soft-closing hardware
• Multi stage finish to ensure durability and quality
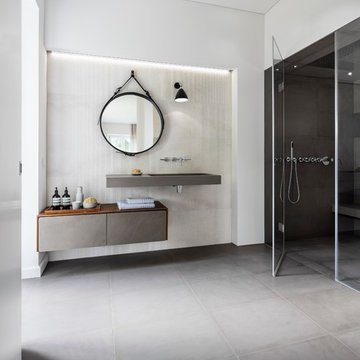
Planung und Umsetzung: Anja Kirchgäßner
Fotografie: Thomas Esch
Dekoration: Anja Gestring
Armaturen: Dornbracht
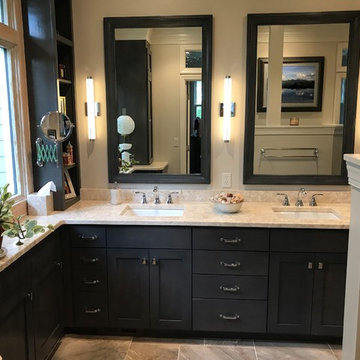
Master Bath renovation in a small space designed to produce a spacious feel. Uses a gray color scheme. New Windows are antiqued finished to provide accent.
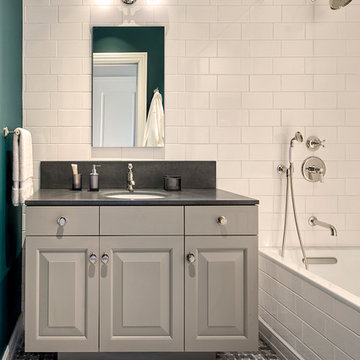
After living in their home for 15 years, our clients decided it was time to renovate and decorate. The completely redone residence features many marvelous features: a kitchen with two islands four decks with elegant railings, a music studio, a workout room with a view, three bedrooms, three lovely full baths and two half, a home office – all driven by a digitally connected Smart Home.
The style moves from whimsical to "girlie", from traditional to eclectic. Throughout we have incorporated the finest fittings, fixtures, hardware and finishes. Lighting is comprehensive and elegantly folded into the ceiling. Honed and polished Italian marble, limestone, volcanic tiles and rough hewn posts and beams give character to this once rather plain home.
Photos © John Sutton Photography
Bathroom Design Ideas with Grey Cabinets and Limestone Benchtops
9


