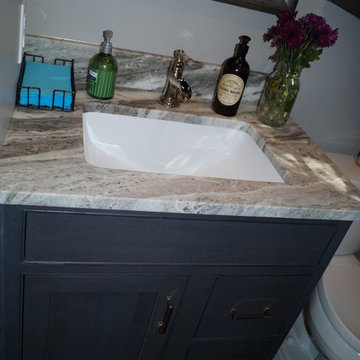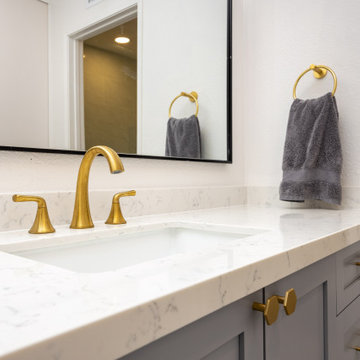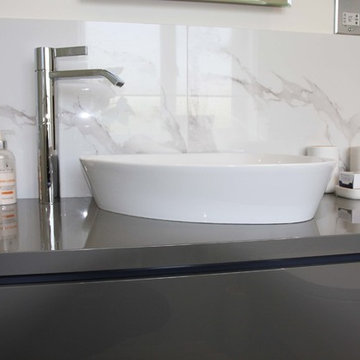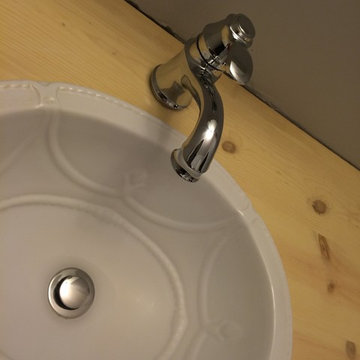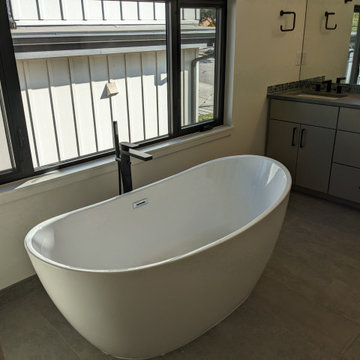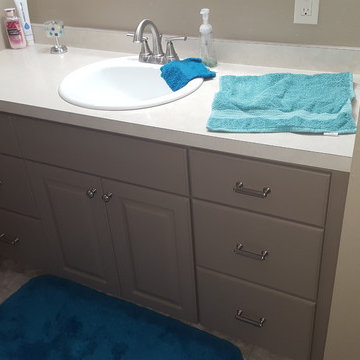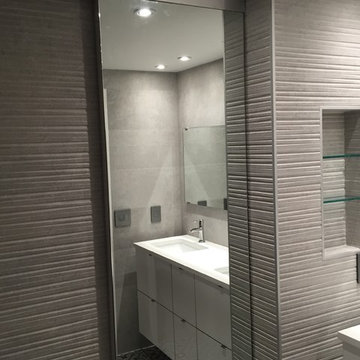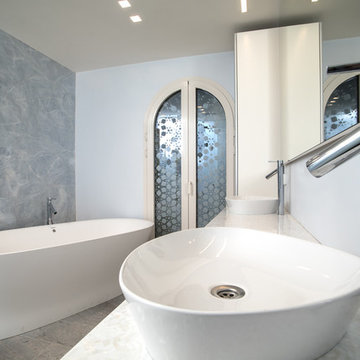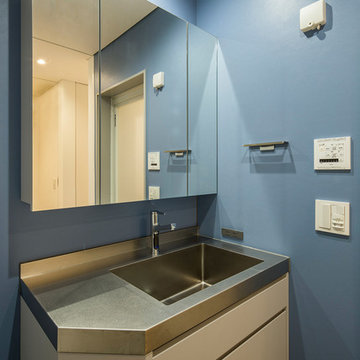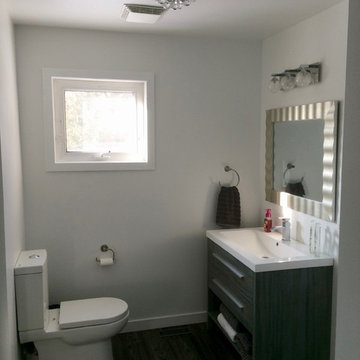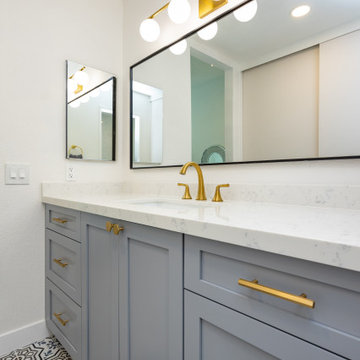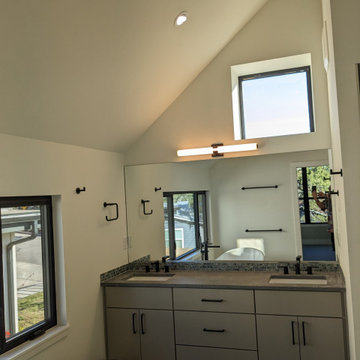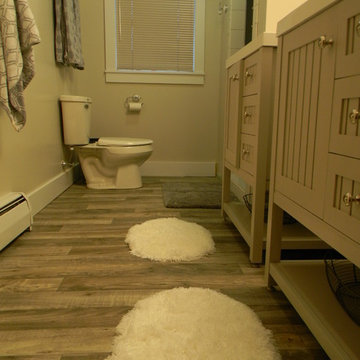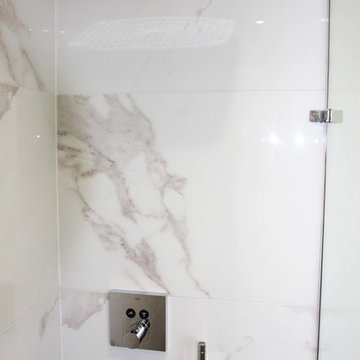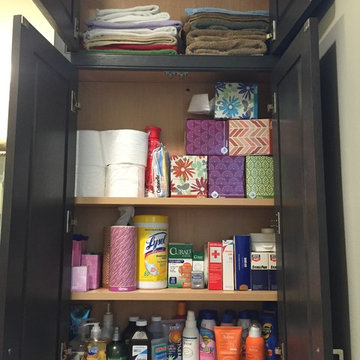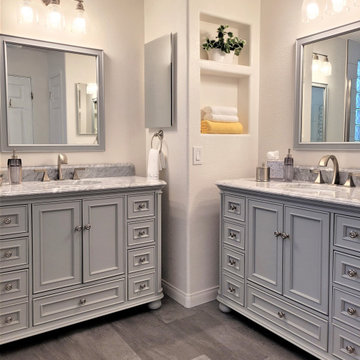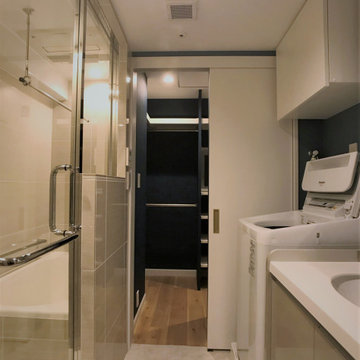Bathroom Design Ideas with Grey Cabinets and Linoleum Floors
Refine by:
Budget
Sort by:Popular Today
101 - 120 of 161 photos
Item 1 of 3
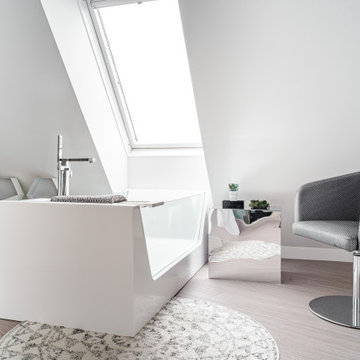
Durch eine Komplettsanierung dieser Dachgeschoss-Maisonette mit 160m² entstand eine wundervoll stilsichere Lounge zum darin wohlfühlen.
Bevor die neue Möblierung eingesetzt wurde, musste zuerst der Altbestand entsorgt werden. Weiters wurden die Sanitärsleitungen vollkommen erneuert, im oberen Teil der zweistöckigen Wohnung eine Sanitäranlage neu erstellt.
Das Mobiliar, aus Häusern wie Minotti und Fendi zusammengetragen, unterliegt stets der naturalistischen Eleganz, die sich durch zahlreiche Gold- und Silberelemente aus der grün-beigen Farbgebung kennzeichnet.
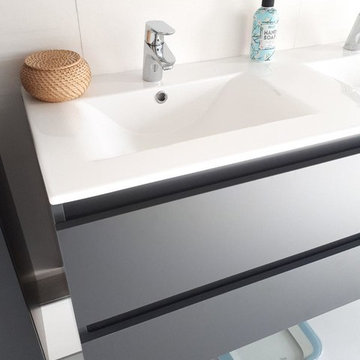
Rénovation complète de cette salle de bain vétuste : la faïence murale a été changée, le sol a été recouvert d'un vinyle gris.
La baignoire a laissé la place à un meuble double vasque gris anthracite mat avec double tiroirs de rangement, miroir LED et grande colonne de rangement.
L'espace double vasque et la douche a été inversé par rapport au projet initial pour optimiser l'espace.
Les propriétaires souhaitaient installer un lave linge dans cet espace. C'est chose faite !
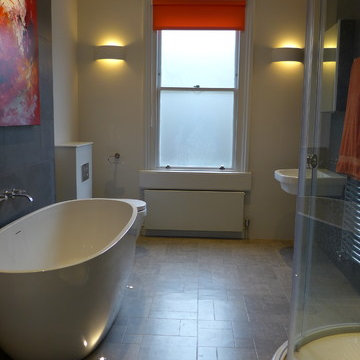
We transformed this former bedroom into this grey based bathroom with orange accents. Note the flexible lighting design on several circuits - colour matched ceramic wall lights, recessed LED downlighters, floor uplighters, and wall washer to highlight the canvas. Heating is provided by an electric underfloor heating mat, a towel warmer and an extra flat-panel radiator painted in with the wall colour. Not completely visible is the frosting on the sash window - an amazing window film with an old map of London providing privacy during the day.
Photo - Style Within
Bathroom Design Ideas with Grey Cabinets and Linoleum Floors
6


