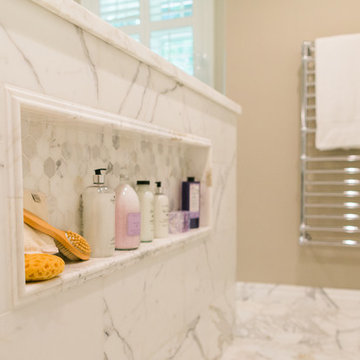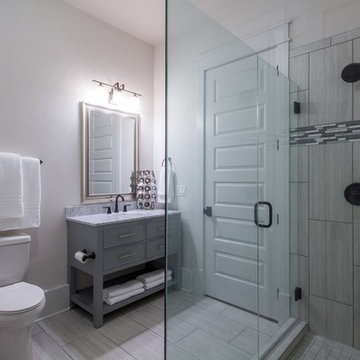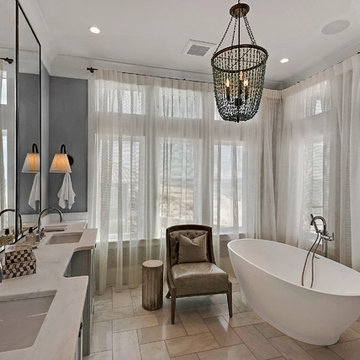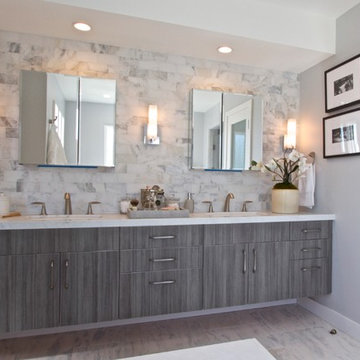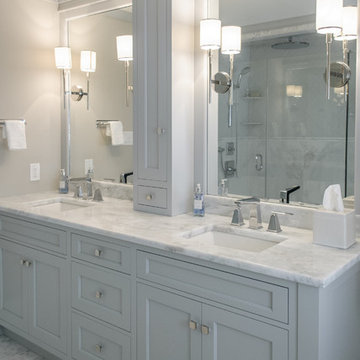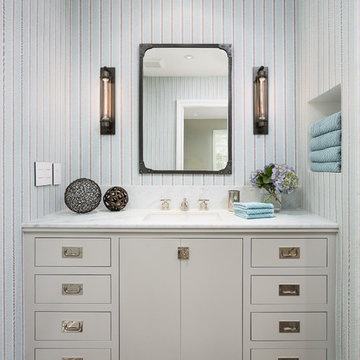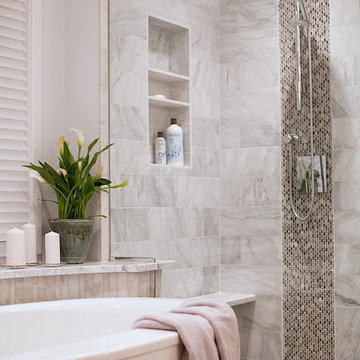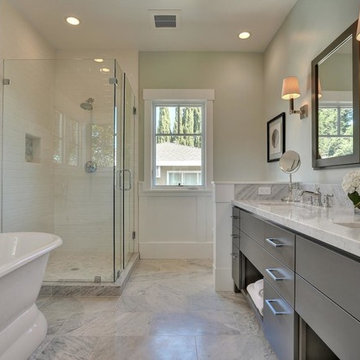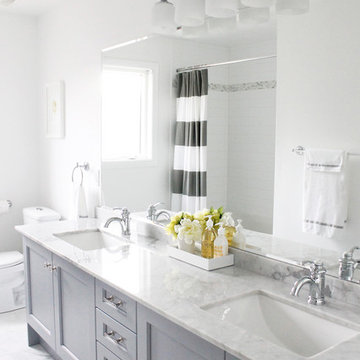Bathroom Design Ideas with Grey Cabinets and Marble Benchtops
Refine by:
Budget
Sort by:Popular Today
61 - 80 of 11,268 photos
Item 1 of 3
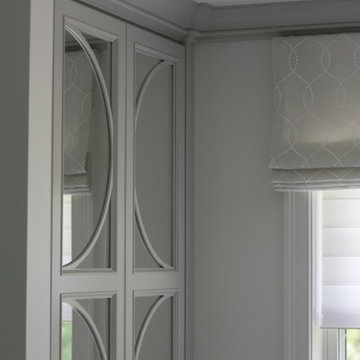
We were so delighted to be able to bring to life our fresh take and new renovation on a picturesque bathroom. A scene of symmetry, quite pleasing to the eye, the counter and sink area was cultivated to be a clean space, with hidden storage on the side of each elongated mirror, and a center section with seating for getting ready each day. It is highlighted by the shiny silver elements of the hardware and sink fixtures that enhance the sleek lines and look of this vanity area. Lit by a thin elegant sconce and decorated in a pathway of stunning tile mosaic this is the focal point of the master bathroom. Following the tile paths further into the bathroom brings one to the large glass shower, with its own intricate tile detailing within leading up the walls to the waterfall feature. Equipped with everything from shower seating and a towel heater, to a secluded toilet area able to be hidden by a pocket door, this master bathroom is impeccably furnished. Each element contributes to the remarkably classic simplicity of this master bathroom design, making it truly a breath of fresh air.
Custom designed by Hartley and Hill Design. All materials and furnishings in this space are available through Hartley and Hill Design. www.hartleyandhilldesign.com 888-639-0639
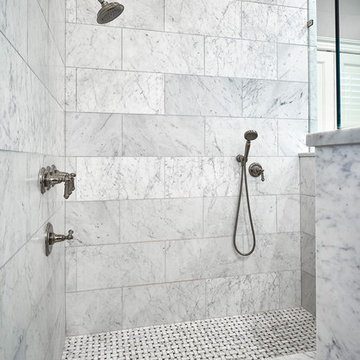
In this beautiful walk-in, zero-entry master bathroom shower, the walls are 12x24 honed White Carrara Marble installed in a traditional subway pattern using larger format tile. The shower floor is a mosaic basket weave using Italian Carrara and the dark tiles are black Absolute Granite to give the pattern a little more detail.
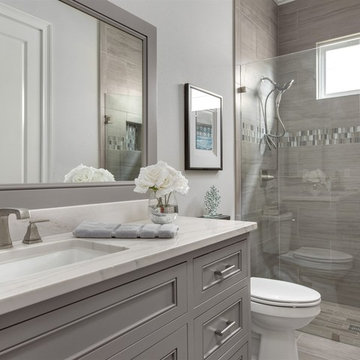
This Custom Windermere homes features 5 bedrooms and 7 bathrooms. Square footage totals 3,765 including an entertainment patio with fireplace, pool and infinity spa. See the full listing at this link: http://www.centralfloridahomes.com/featuredlisting/12217-montalcino-cir-windermere-fl-34786
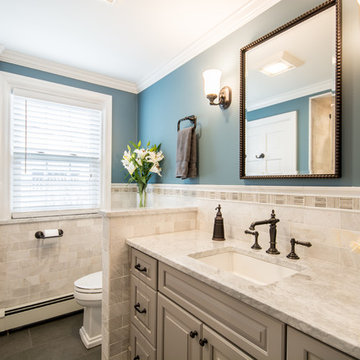
Complete Hall Bath Remodel Designed by Interior Designer Nathan J. Reynolds and Installed by On The Level Carpentry.
phone: (508) 837 - 3972
email: nathan@insperiors.com
www.insperiors.com
Photography Courtesy of © 2016 C. Shaw Photography.

The Master Bath is a peaceful retreat with spa colors. The woodwork is painted a pale grey to pick up the veining in the marble. The mosaic tile behind the mirrors adds pattern. Built in side cabinets store everyday essentials. photo: David Duncan Livingston
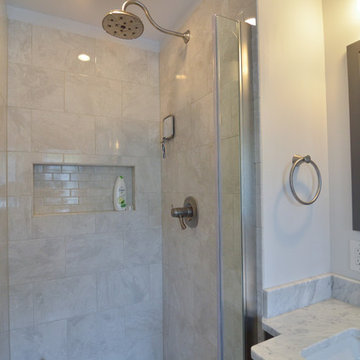
A rain shower head in a brushed nickel finish pairs beautifully with the marble wall and floor tile. A recessed storage niche within the shower provides for excess storage space.
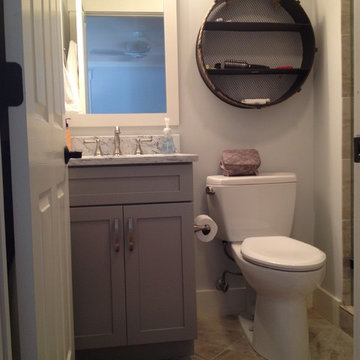
Merillat Masterpiece Cabinetry
Martel Maple Door w/ 5-pc Drawer
Pebble Gray Finish
Hardware by Jeffrey Alexander
Remodel by Advantage Builders
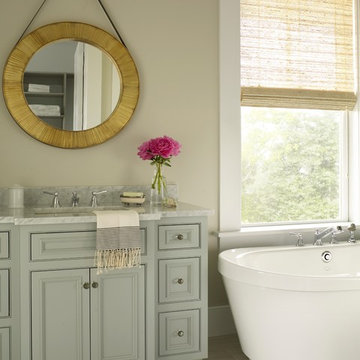
Courtesy Coastal Living, a division of the Time Inc. Lifestyle Group, photography by Tria Giovan. Coastal Living is a registered trademark of Time Inc. and is used with permission.

Master bathroom with marble floor tile and wood his and her vanities.
Pete Weigley
Bathroom Design Ideas with Grey Cabinets and Marble Benchtops
4
