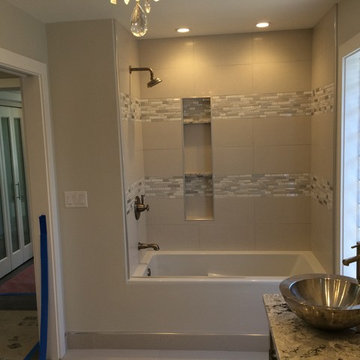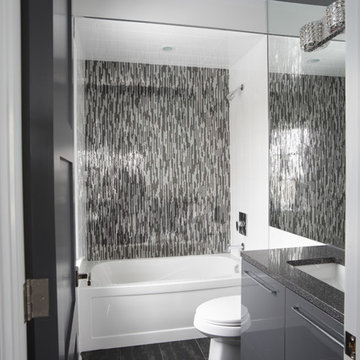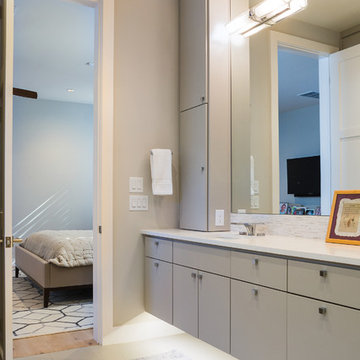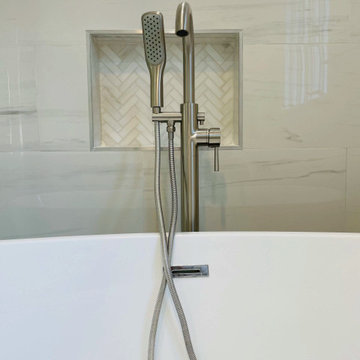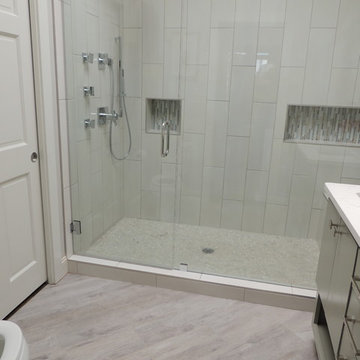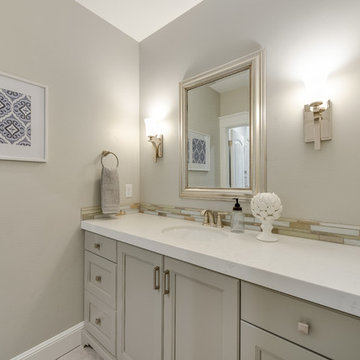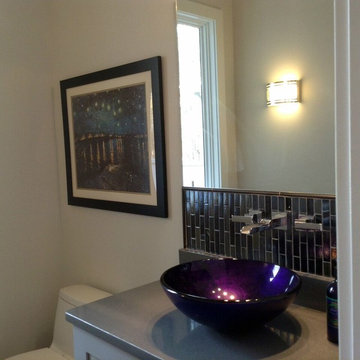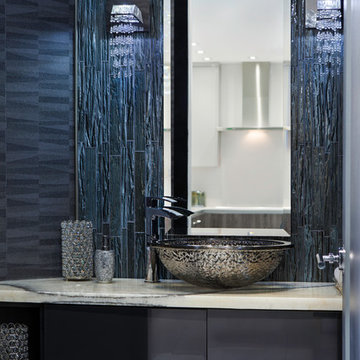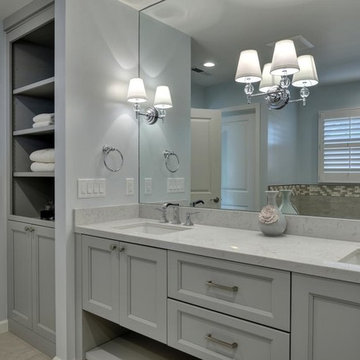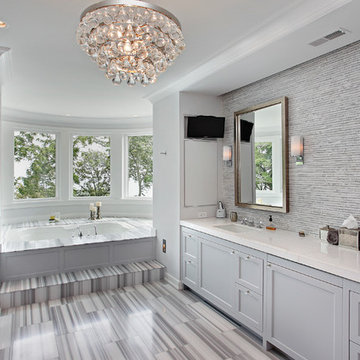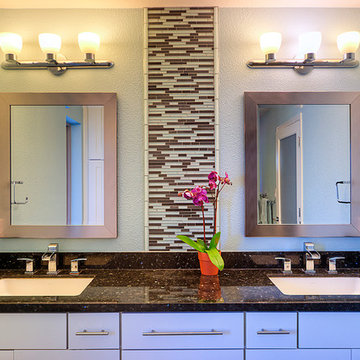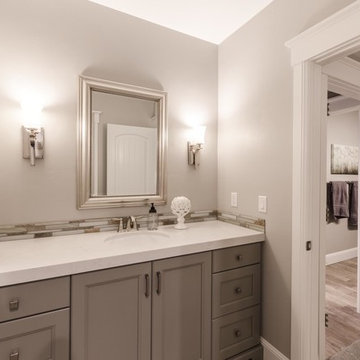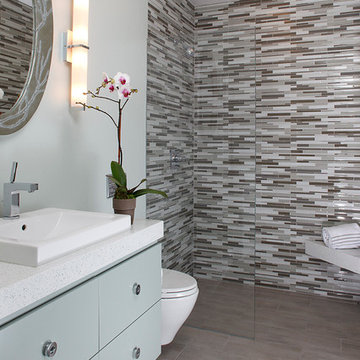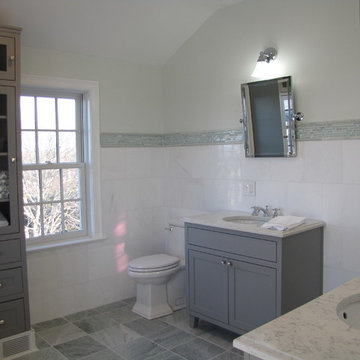Bathroom Design Ideas with Grey Cabinets and Matchstick Tile
Refine by:
Budget
Sort by:Popular Today
21 - 40 of 205 photos
Item 1 of 3
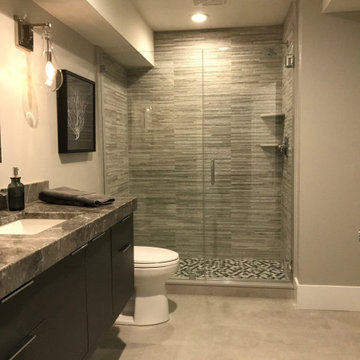
This young couple was looking to create a space where they could entertain adults and children simultaneously. We designed an adult side with walk in Wine Closet, Wine Tasting Bar, and TV area. The other third of the basement was designed as an expansive playroom for the children to gather. Barn doors separate the adult side from the childrens side, this also allows for the parents to close off the toys while entertaining adults only. To finish off the basement is a full bathroom and bedroom.
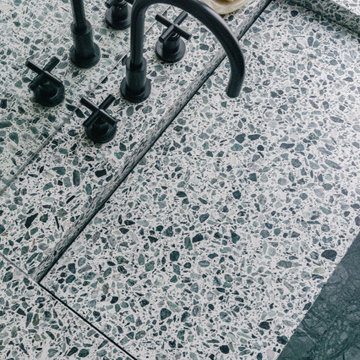
Maßgefertiger Waschtisch aus Terrazzo auf Einbaumöbel als Stauraum, rahmenlosem Spiegel und hochwertige Armaturen und Leuchten, Natursteinboden aus grünem Marmor
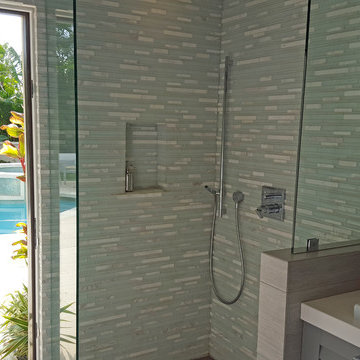
Built in 1998, the 2,800 sq ft house was lacking the charm and amenities that the location justified. The idea was to give it a "Hawaiiana" plantation feel.
Exterior renovations include staining the tile roof and exposing the rafters by removing the stucco soffits and adding brackets.
Smooth stucco combined with wood siding, expanded rear Lanais, a sweeping spiral staircase, detailed columns, balustrade, all new doors, windows and shutters help achieve the desired effect.
On the pool level, reclaiming crawl space added 317 sq ft. for an additional bedroom suite, and a new pool bathroom was added.
On the main level vaulted ceilings opened up the great room, kitchen, and master suite. Two small bedrooms were combined into a fourth suite and an office was added. Traditional built-in cabinetry and moldings complete the look.
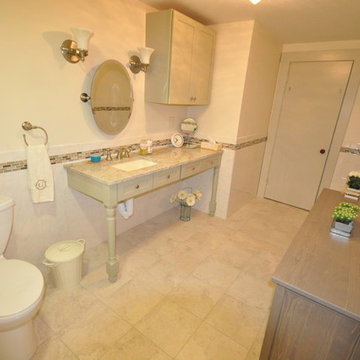
We designed and built a handicap accessible bathroom that looked like it belonged in a traditional home environment. We worked closely with the homeowners, including a Korean War veteran, to learn what their needs were and seamlessly applied those needs to the rules and guidelines of the American Disabilities Act to successfully exceed their expectations. Working with The Veterans Administration gives us an opportunity to use our talents and abilities to give back to those who gave so much for the freedoms we take for granted every day. Please remember to thank the vets you may encounter in your daily ventures and travels for their service.
Bathroom Design Ideas with Grey Cabinets and Matchstick Tile
2


