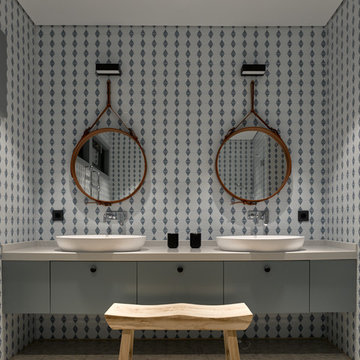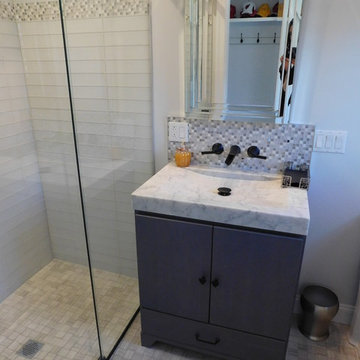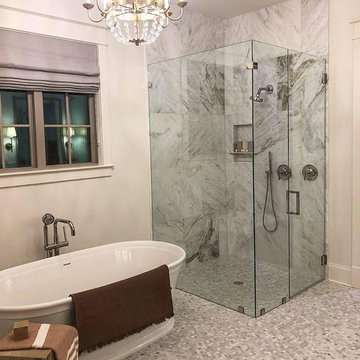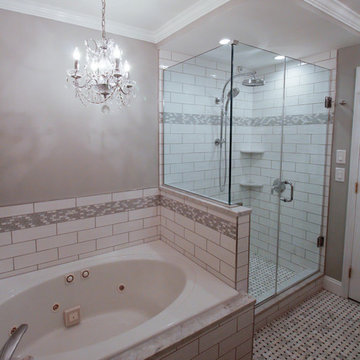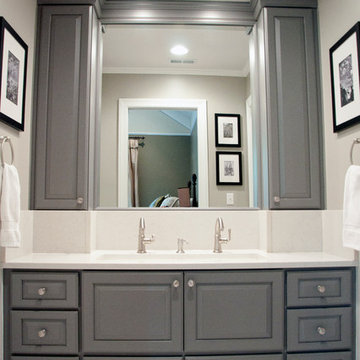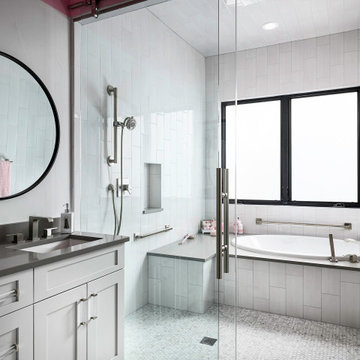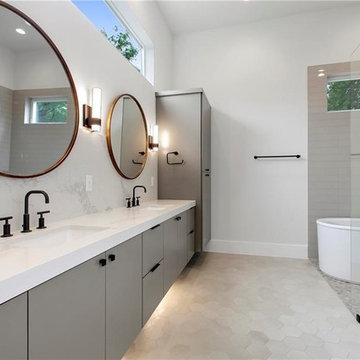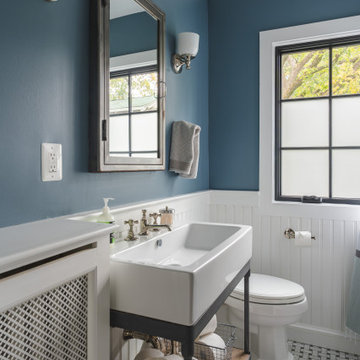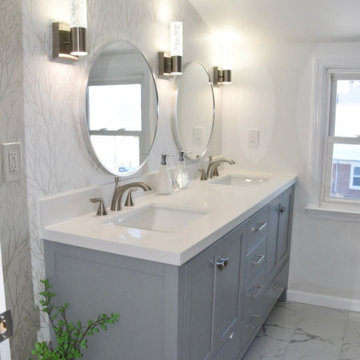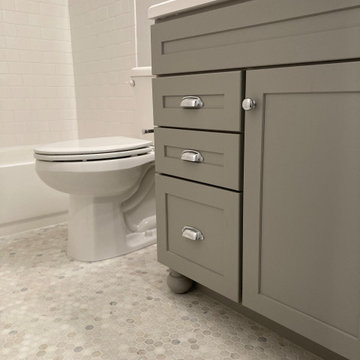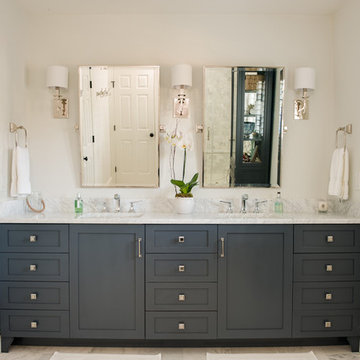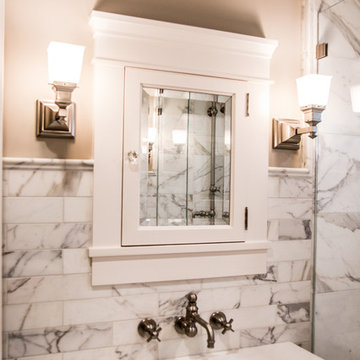Bathroom Design Ideas with Grey Cabinets and Mosaic Tile Floors
Refine by:
Budget
Sort by:Popular Today
141 - 160 of 1,731 photos
Item 1 of 3
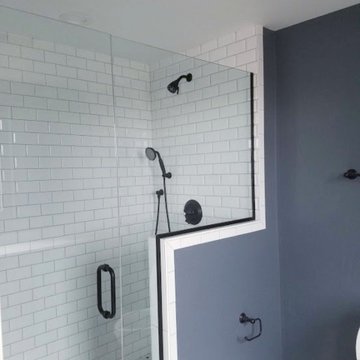
123 Remodeling team designed and built this mid-sized transitional bathroom in Pilsen, Chicago. Our team removed the tub and replaced it with a functional walk-in shower that has a comfy bench and a niche in the knee wall. We also replaced the old cabinets with grey shaker style cabinetry.
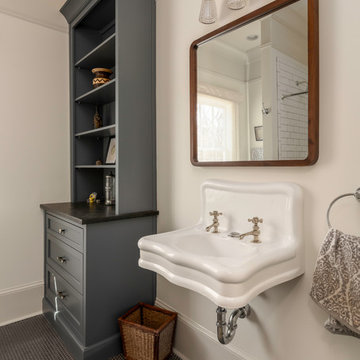
Take a look at this two-story historical design that is both unique and welcoming. This bathroom has a wall-mounted sink that provides for plenty of room to get ready in the mornings.

modern farmhouse
Dundee, OR
type: custom home + ADU
status: built
credits
design: Matthew O. Daby - m.o.daby design
interior design: Angela Mechaley - m.o.daby design
construction: Cellar Ridge Construction / homeowner
landscape designer: Bryan Bailey - EcoTone / homeowner
photography: Erin Riddle - KLIK Concepts
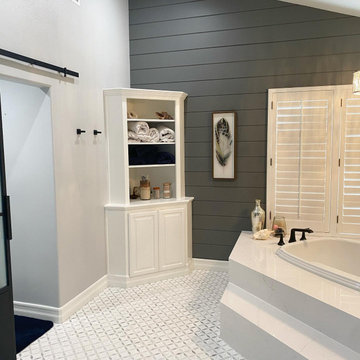
Who wouldn't love to enjoy a "wine down" in this gorgeous primary bath? We gutted everything in this space, but kept the tub area. We updated the tub area with a quartz surround to modernize, installed a gorgeous water jet mosaic all over the floor and added a dark shiplap to tie in the custom vanity cabinets and barn doors. The separate double shower feels like a room in its own with gorgeous tile inset shampoo shelf and updated plumbing fixtures.
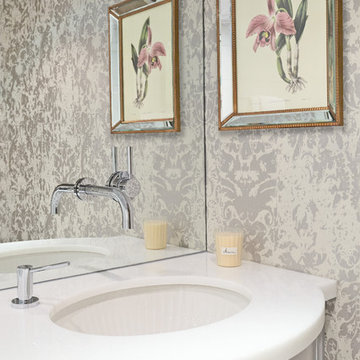
The goal for this project was to create a contemporary guest bathroom with elements of English Country design reflective of the rest of the home’s décor.
The existing bathroom, situated in a condo, faced fixed-location limitations for both the shower and toilet drains; the original shower drain was near the back wall, typical for a bathtub, and the toilet flange did not meet the 15” recommended on centre spacing. There were also height restrictions associated with piping in the ceiling.
The bathroom features a beautiful wall hung vanity with curved front doors and fluted side columns along with an oval marble countertop with under-mounted sculpted sink. It also features hand-painted doors of Phalaenopis Orchids in blue and white cache-pots, as an English Country design element. The Venetian wallpaper and complementing Fortuny-style hand-painted motifs on the ceiling add a textured element to the bathroom. A single-piece mosaic tiled floor with accompanying mosaic baseboard add elegance and complement the hand painted motifs, and wallpaper. The dual LED shower potlights highlight the shower, and bring symmetry on either side of the rain-head.
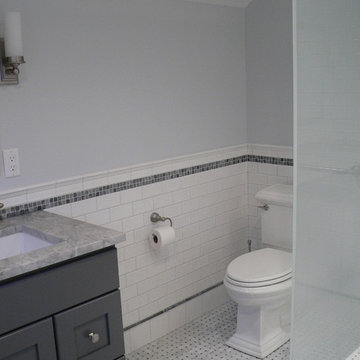
This light and bright space was designed with the homeowners parents in mind. They asked for a space that was luxurious, comfortable and safe for their elderly parents to use while staying with them. Features include a curb less shower entry, grab bar, comfort height toilet and marble mosaic floor tile.

Building Design, Plans, and Interior Finishes by: Fluidesign Studio I Builder: Structural Dimensions Inc. I Photographer: Seth Benn Photography
Bathroom Design Ideas with Grey Cabinets and Mosaic Tile Floors
8


