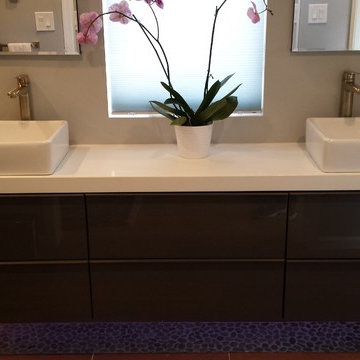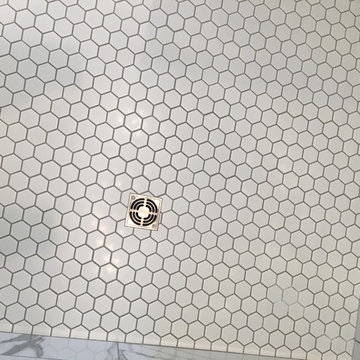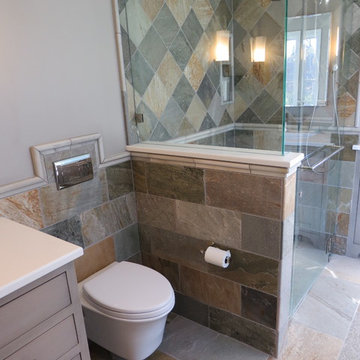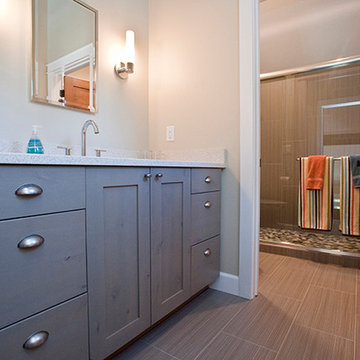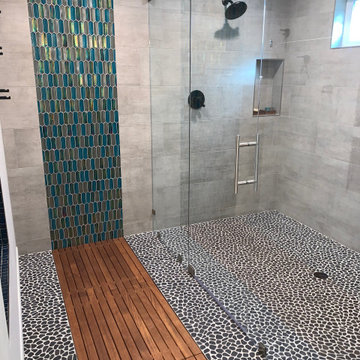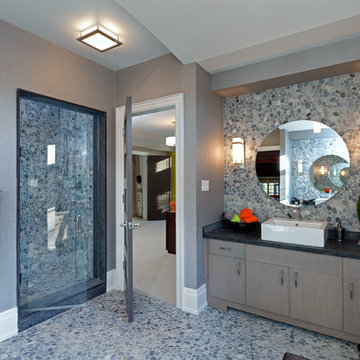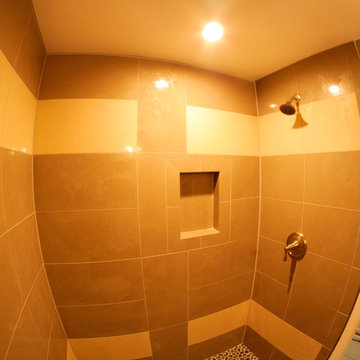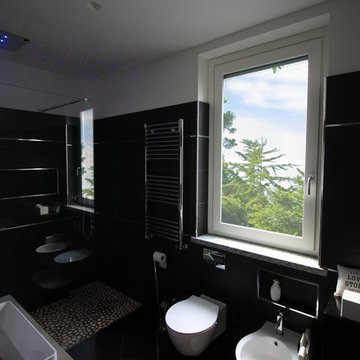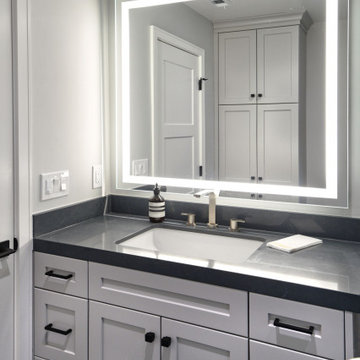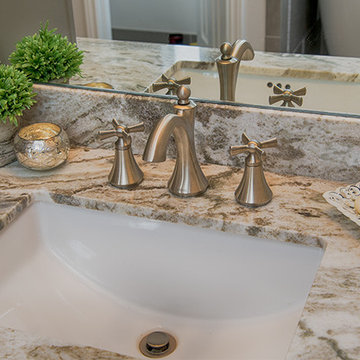Bathroom Design Ideas with Grey Cabinets and Pebble Tile Floors
Refine by:
Budget
Sort by:Popular Today
161 - 180 of 272 photos
Item 1 of 3
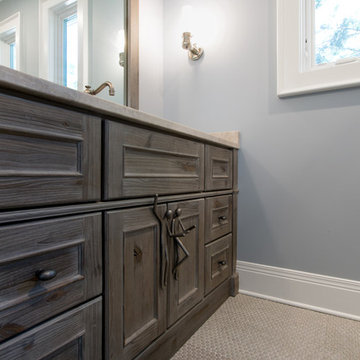
Dura Supreme cabinetry
Furniture vanity, Middleton door, Knotty Alder wood
in Weathered "A" finish
Photography by Kayser Photography of Lake Geneva Wi
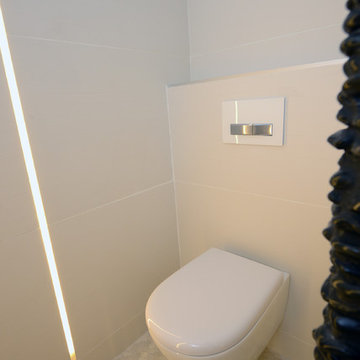
Didier Geminiani
Le carreau blanc mat 40x60 crée de la pureté , il est rehaussé du galet scié noir sur un sol de galet plat.
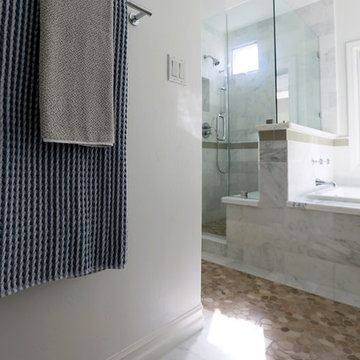
3x6 Glass tile in Buff from Cabochon Surfaces & Fixtures serves as the backsplash as well as an accent throughout the bath. Chrome plumbing from the Watermark Daniella Collection is used through out the space.
Lavish The Bath Gallery
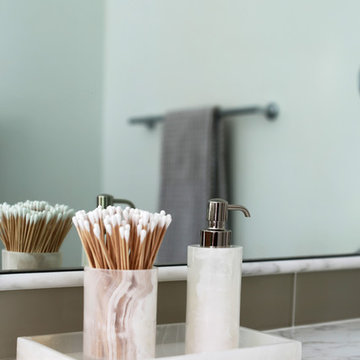
Onyx accessories including tray and soap pump from Waterworks are found at the vanity top, bringing beauty to simple lavatory needs.
Cabochon Surfaces & Fixtures
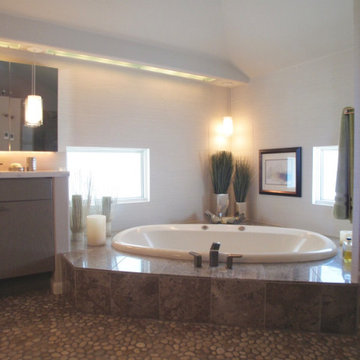
Replacing the mirrored walls with 12"x24"linear patterned porcelain tile creates a tranquil calm to the tub area. To save money, translucent film was installed over the glass windows for privacy. The awning style windows can now be opened maintaining privacy and creating fresh air.
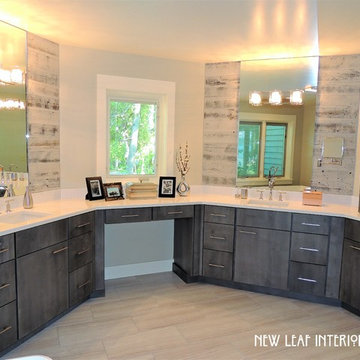
AFTER: Beautiful bathroom! Fresh, airy and modern. Woodharbor cabinetry in gray washed knotty alder. Cambria Newport counter tops, Stikwood in Weathered Gray barnwood. Possini vanity lights mounted to the mirror face.
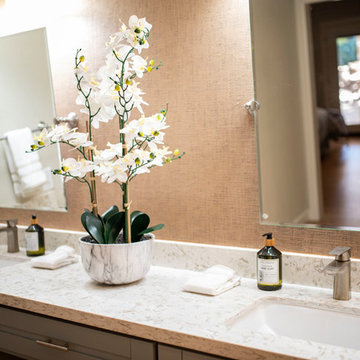
Mirabella Quartz counters
Thibaut Tahitian Black grasscloth
Photo: Urban Chic by Miranda
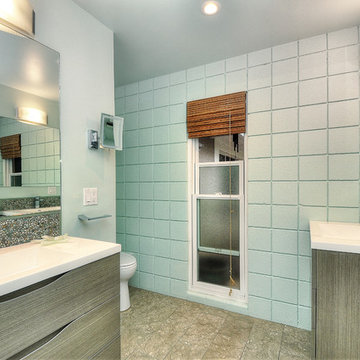
Photos by Tyler Bowman of Bowman Group
This tiny bathroom posed a real challenge. The homeowners desperately wanted dual sinks - but with the space constraints it just didn't seem possible. The key was to install separate sinks on two different walls - sizing them to fit. We ended up with a 27-inch vanity for "him" and a 36" vanity for "her."
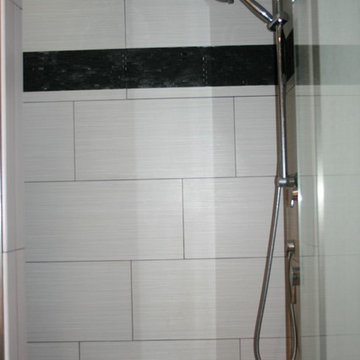
By moving the bedroom wall 32", we were able to turn a cramped 30 square foot bathroom into a functional and comfortable master bath for two. Every inch was utilitzed. I designed the custom cabinets to allow for ample storage in the drawers, towers for our daily toiletries, and a built-in laundry hamper. The nearly 18 square-foot shower features a seated area, a rain head, and two other shower heads. I placed the one nearest the bench a bit lower so that I could easily shower without getting my hair wet!
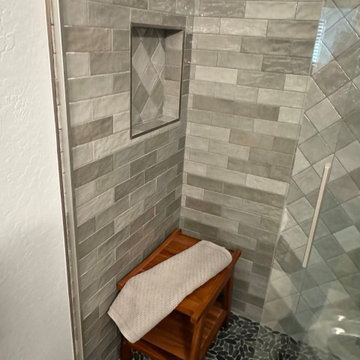
Full Home Remodel: Guest Bathroom (Shown)
Spanish Glazed Gray 2.6x7.9 tile in a brick pattern on the shower walls with 4x4 diamond pattern as a waterfall stripe and in the niche with pebble tile shower floor.
Bathroom Design Ideas with Grey Cabinets and Pebble Tile Floors
9
