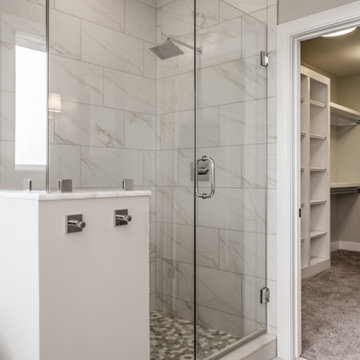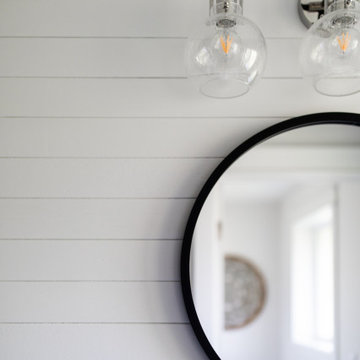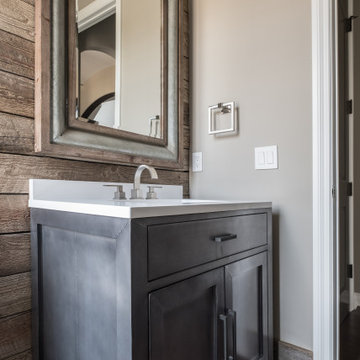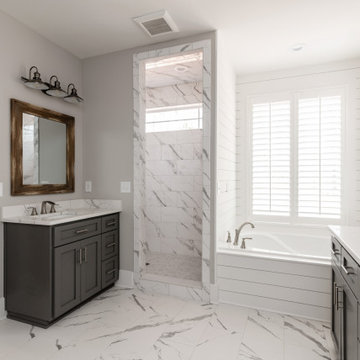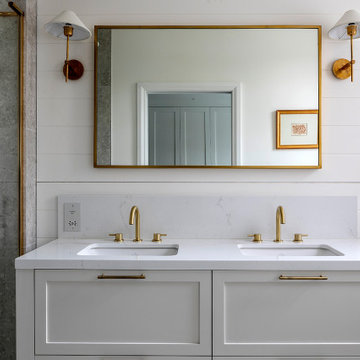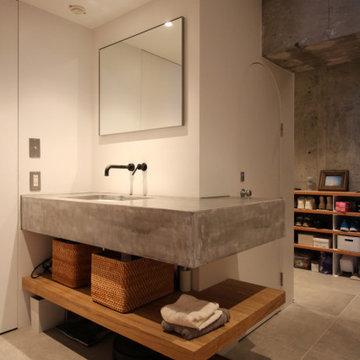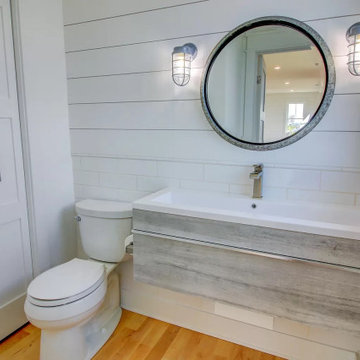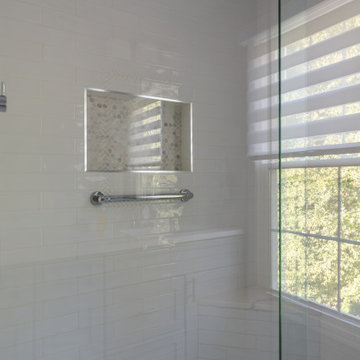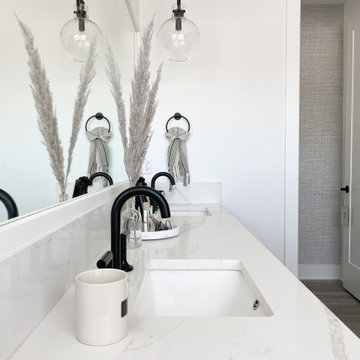Bathroom Design Ideas with Grey Cabinets and Planked Wall Panelling
Refine by:
Budget
Sort by:Popular Today
161 - 180 of 280 photos
Item 1 of 3
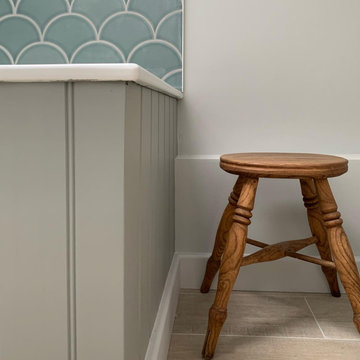
Brief: To create an inviting and calming bathing space for children (and guests) to enjoy
The fabulous tiles in this bathroom make a great focal point; their calming colour combined with their deco-inspired shape providing a welcoming and whimsical nod to the ocean’s waves and set off perfectly by the neutral palette of the other design features of the space.
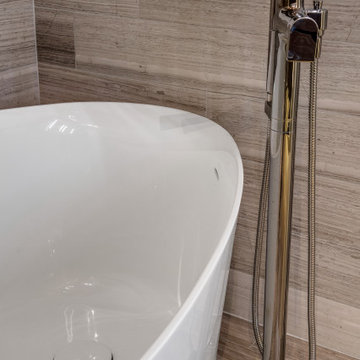
After pics of completed master bathroom remodel in West Loop, Chicago, IL. Walls are covered by 35-40% with a gray marble, installed horizontally with a staggered subway pattern. The shower has a horizontal niche, wrapped in a engineered quartz with a Kohler Vibrant Titanium, and penny round tiles installed vertically.
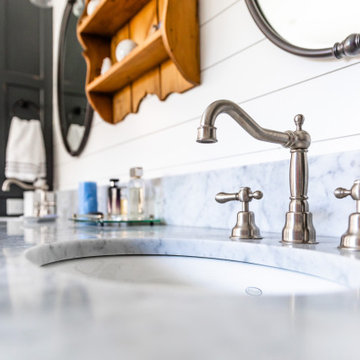
Modern Farmhouse bright and airy, large master bathroom. Marble flooring, tile work, and quartz countertops with shiplap accents and a free-standing bath.
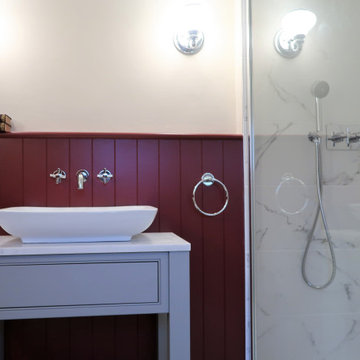
A family bathroom project in a lovely thatched cottage. It features wall panelling finished in 'Dragons Blood' by Fired Earth, bespoke cabinets and floor tiles from Ca Piatra.
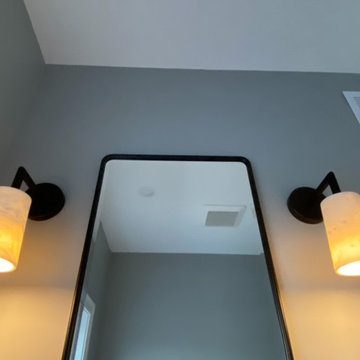
Two walls were taken down to open up the kitchen and to enlarge the dining room by adding the front hallway space to the main area. Powder room and coat closet were relocated from the center of the house to the garage wall. The door to the garage was shifted by 3 feet to extend uninterrupted wall space for kitchen cabinets and to allow for a bigger island.
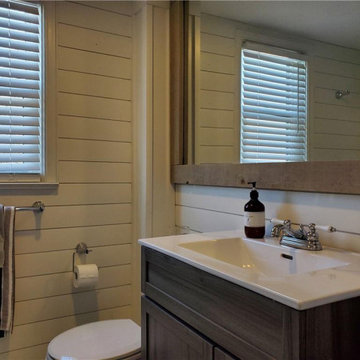
What a transformation! We enclosed all of the plumbing and kept the large mirror! in keeping with the farmhouse design, we added shiplap to the walls and barnboard as the trim around the mirror. A new freestanding vanity along with ceramic tile floors were installed.
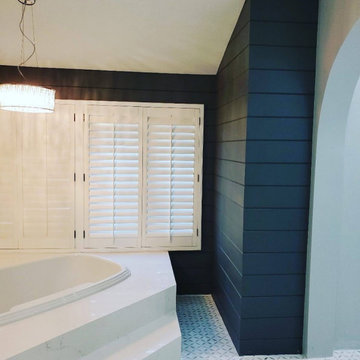
Who wouldn't love to enjoy a "wine down" in this gorgeous primary bath? We gutted everything in this space, but kept the tub area. We updated the tub area with a quartz surround to modernize, installed a gorgeous water jet mosaic all over the floor and added a dark shiplap to tie in the custom vanity cabinets and barn doors. The separate double shower feels like a room in its own with gorgeous tile inset shampoo shelf and updated plumbing fixtures.
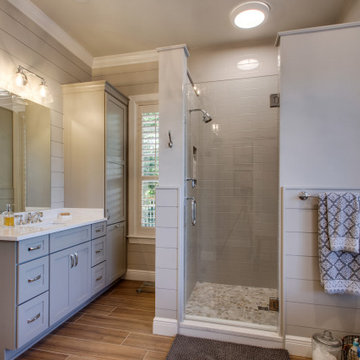
This master suite received a full renovation. A new soaking tub, walk in shower with rain shower head, double vanities, sliding barn door and shiplap wall accents to tie into master bedroom were added.
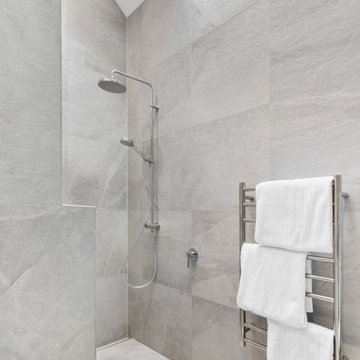
Walk In Shower, Walk IN Shower No Glass, Bricked Wall Shower Set Up, No Glass Bathroom, 4 Part Wet Room Set Up, Small Bathroom Renovations Perth, Groutless Bathrooms Perth, No Glass Bathrooms Perth
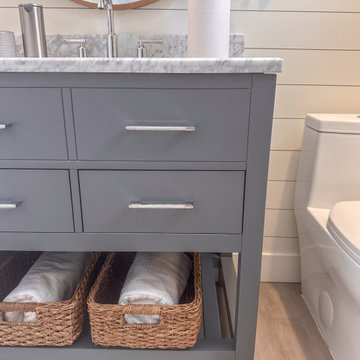
Modern farmhouse bathroom remodel featuring a beautiful Carrara marble counter and gray vanity which includes two drawers and an open shelf at the bottom for wicker baskets that add warmth and texture to the space. The hardware finish is polished chrome. The walls and ceiling are painted in Sherwin Williams Westhighland White 7566 for a light and airy vibe. The vanity wall showcases a shiplap wood detail. Above the vanity on either side of the round mirror are two, round glass chrome plated, wall sconces that add a classic feeling to the room. The alcove shower/cast iron tub combo includes a niche for shampoo. The shower walls have a white textured tile in a subway pattern with a light gray grout and an accent trim of multi-gray penny round mosaic tile which complements the gray and white color scheme.
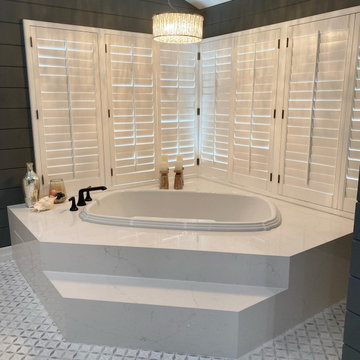
Who wouldn't love to enjoy a "wine down" in this gorgeous primary bath? We gutted everything in this space, but kept the tub area. We updated the tub area with a quartz surround to modernize, installed a gorgeous water jet mosaic all over the floor and added a dark shiplap to tie in the custom vanity cabinets and barn doors. The separate double shower feels like a room in its own with gorgeous tile inset shampoo shelf and updated plumbing fixtures.
Bathroom Design Ideas with Grey Cabinets and Planked Wall Panelling
9


