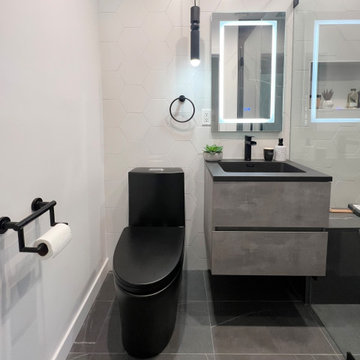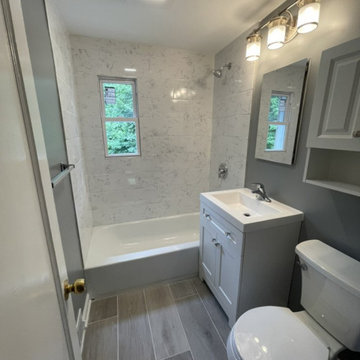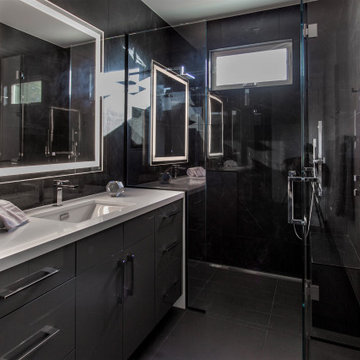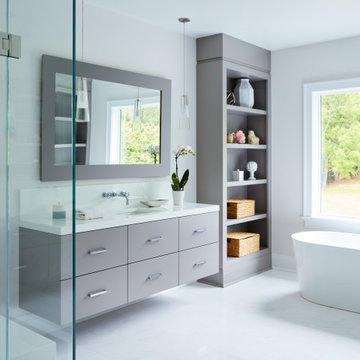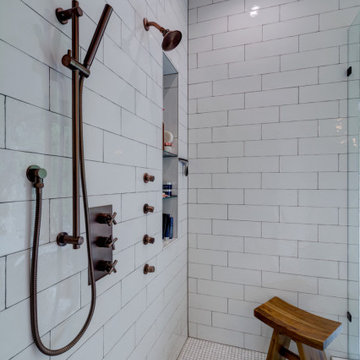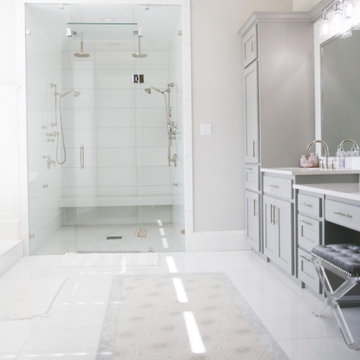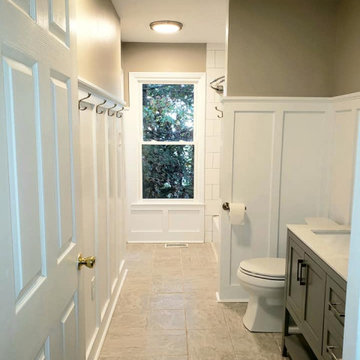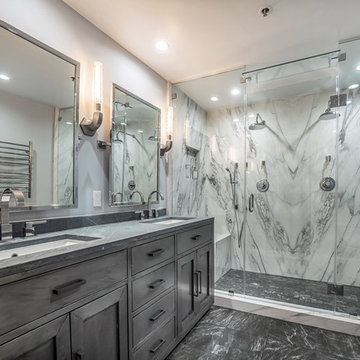Bathroom Design Ideas with Grey Cabinets and Porcelain Floors
Refine by:
Budget
Sort by:Popular Today
221 - 240 of 22,691 photos
Item 1 of 3

The shower is a walk-in shower with an overhead spray. We used 2"-square LED lights by Juno to minimize the increased width of the beam. Note the niche for shower toiletries.
Photos by Jesse Young Photography

Two phases completed in 2020 & 2021 included kitchen and primary bath remodels. Bright, light, fresh and simple describe these beautiful spaces fit just for our clients.
The primary bath was a fun project to complete. A few must haves for this space were a place to incorporate the Peloton, more functional storage and a welcoming showering/bathing area.
The space was primarily left in the same configuration, but we were able to make it much more welcoming and efficient. The walk in shower has a small bench for storing large bottles and works as a perch for shaving legs. The entrance is doorless and allows for a nice open experience + the pebbled shower floor. The freestanding tub took the place of a huge built in tub deck creating a prefect space for Peleton next to the vanity. The vanity was freshened up with equal spacing for the dual sinks, a custom corner cabinet to house supplies and a charging station for sonicares and shaver. Lastly, the corner by the closet door was underutilized and we placed a storage chest w/ quartz countertop there.
The overall space included freshening up the paint/millwork in the primary bedroom.
Serving communities in: Clyde Hill, Medina, Beaux Arts, Juanita, Woodinville, Redmond, Kirkland, Bellevue, Sammamish, Issaquah, Mercer Island, Mill Creek

The elegant master bathroom has an old-world feel with a modern touch. It's barrel-vaulted ceiling leads to the freestanding soaker tub that is surrounded by linen drapery.
The airy panels hide built-in cubbies for the homeowner to store her bath products, so to alway be in reach, but our to view.
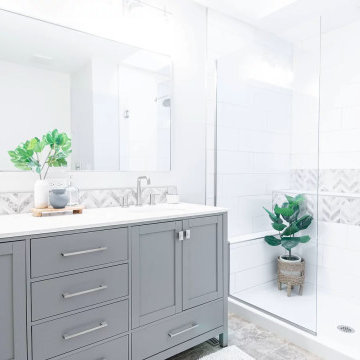
This master bathroom was a good size but the look was not what the home owners wanted anymore. The green and orange tones needed to go and going in we wanted light and bright spa feel.
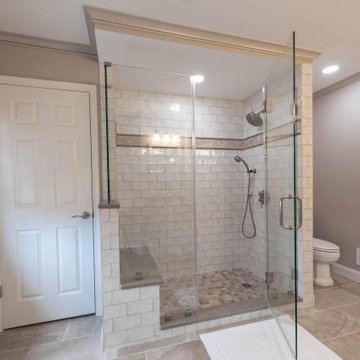
LBK Design Build, Warminster, Pennsylvania, 2021 Regional CotY Award Winner, Residential Bath $25,000 to $50,000
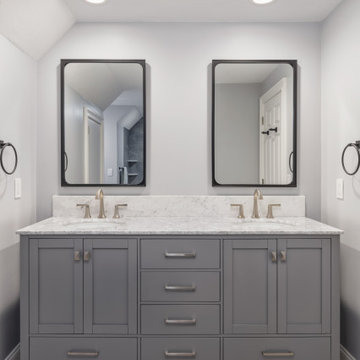
This free-standing double vanity with marble top was provides tons of space for each of the boys using this bathroom and to put their own things. We added the backsplash piece to the back of the vanity for added protection and selected black mirrors to coordinate with the black matte bathroom accessories.
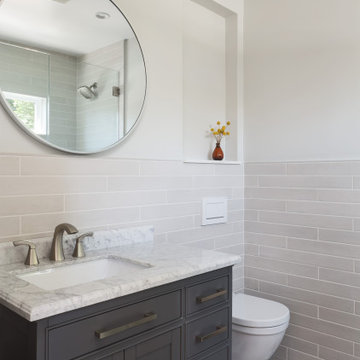
ADU (Accessory dwelling unit) became a major part of the family of project we have been building in the past 3 years since it became legal in Los Angeles.
This is a typical conversion of a small style of a garage. (324sq only) into a fantastic guest unit / rental.
A large kitchen and a roomy bathroom are a must to attract potential rentals. in this design you can see a relatively large L shape kitchen is possible due to the use a more compact appliances (24" fridge and 24" range)
to give the space even more function a 24" undercounter washer/dryer was installed.
Since the space itself is not large framing vaulted ceilings was a must, the high head room gives the sensation of space even in the smallest spaces.
Notice the exposed beam finished in varnish and clear coat for the decorative craftsman touch.
The bathroom flooring tile is continuing in the shower are as well so not to divide the space into two areas, the toilet is a wall mounted unit with a hidden flush tank thus freeing up much needed space.
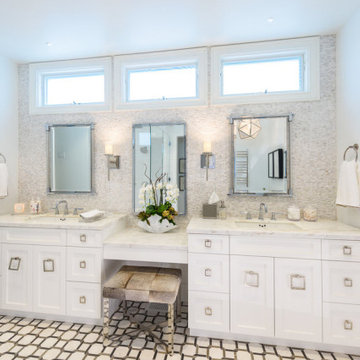
Stunning master bathroom. Marble everywhere, with his and her's sinks and vanity, stacked marble backsplash and beautiful marble flooring, this is the epitome of luxury.
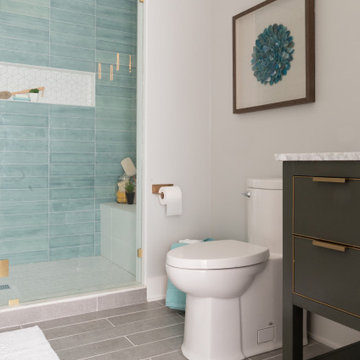
This full bathroom in the basement features an extremely large shower with a bench seat and a pop of blue tile as an accent wall. Set off with grey floors, a grey vanity and brass hardware, the space is fresh and contemporary. Perfect for guests!

An old unused jetted tub was removed and converted to a walk-in shower stall. The linear drain at entry to shower eliminates the need for a curb. The shower features Hansgrohe shower valve/controls with Raindance shower head and handheld.
Bathroom Design Ideas with Grey Cabinets and Porcelain Floors
12
