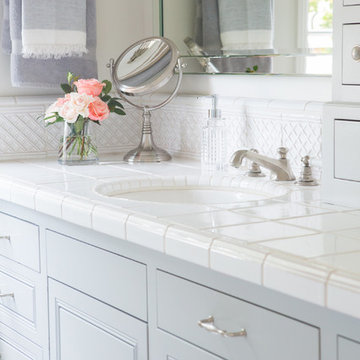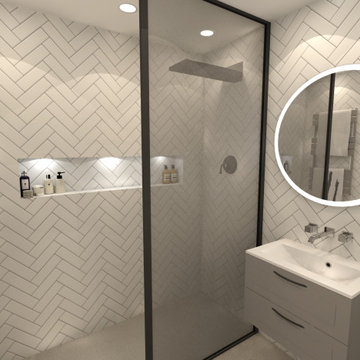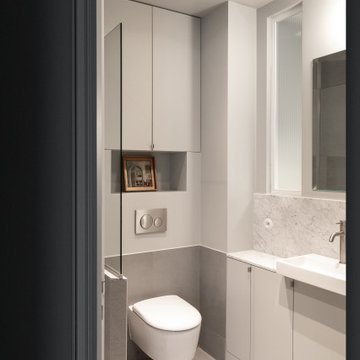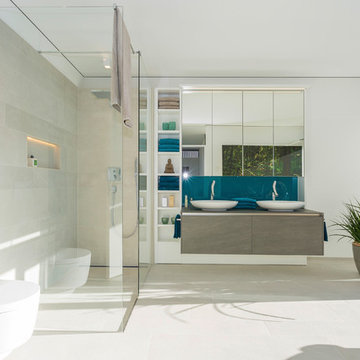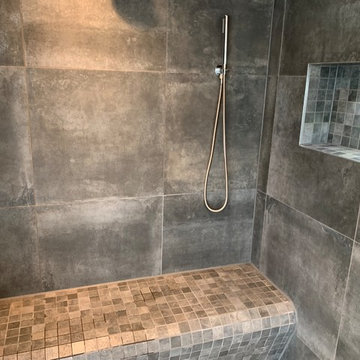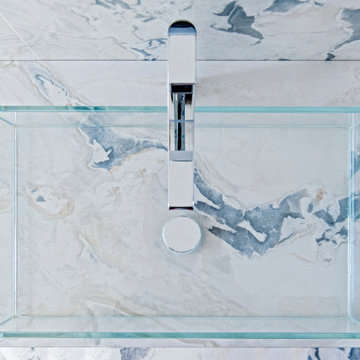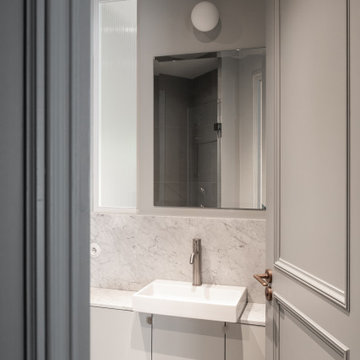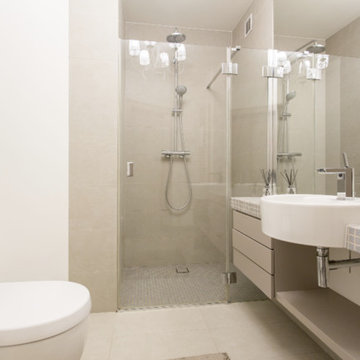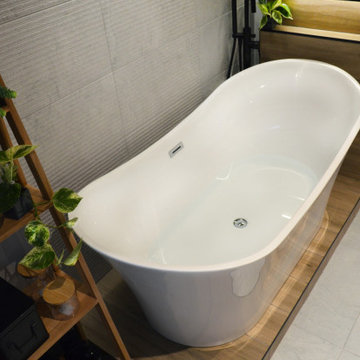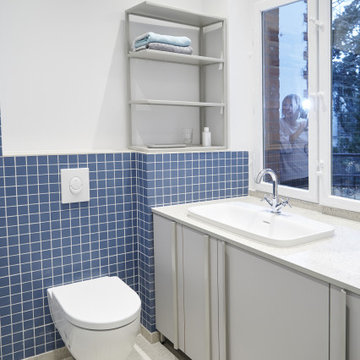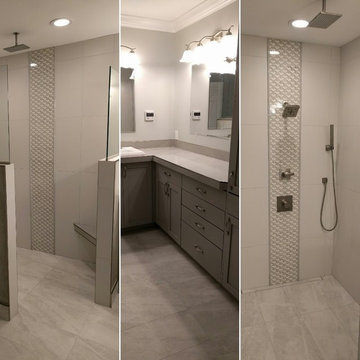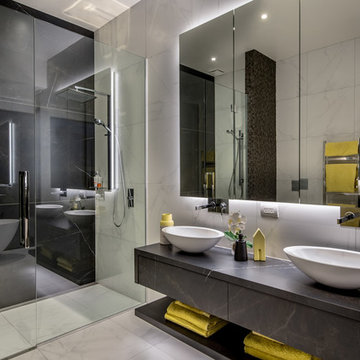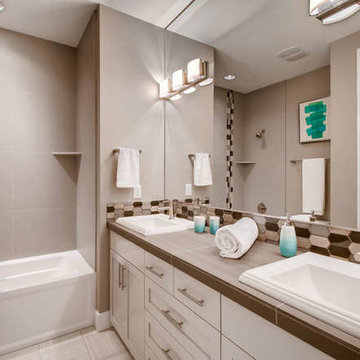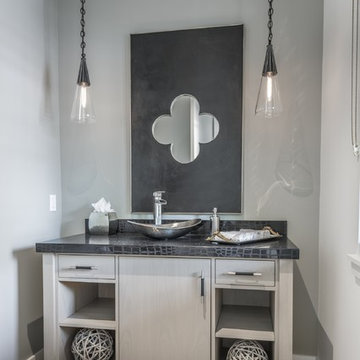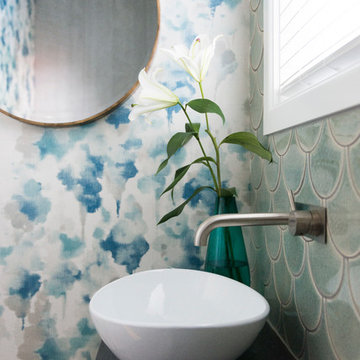Bathroom Design Ideas with Grey Cabinets and Tile Benchtops
Refine by:
Budget
Sort by:Popular Today
81 - 100 of 369 photos
Item 1 of 3
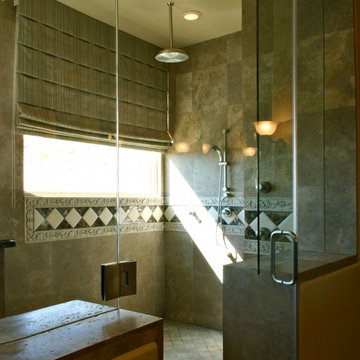
A spacious shower is astonishingly cozy with its window coverings and multiple shower heads. It’s almost as if the shower is a room unto itself.

This existing three storey Victorian Villa was completely redesigned, altering the layout on every floor and adding a new basement under the house to provide a fourth floor.
After under-pinning and constructing the new basement level, a new cinema room, wine room, and cloakroom was created, extending the existing staircase so that a central stairwell now extended over the four floors.
On the ground floor, we refurbished the existing parquet flooring and created a ‘Club Lounge’ in one of the front bay window rooms for our clients to entertain and use for evenings and parties, a new family living room linked to the large kitchen/dining area. The original cloakroom was directly off the large entrance hall under the stairs which the client disliked, so this was moved to the basement when the staircase was extended to provide the access to the new basement.
First floor was completely redesigned and changed, moving the master bedroom from one side of the house to the other, creating a new master suite with large bathroom and bay-windowed dressing room. A new lobby area was created which lead to the two children’s rooms with a feature light as this was a prominent view point from the large landing area on this floor, and finally a study room.
On the second floor the existing bedroom was remodelled and a new ensuite wet-room was created in an adjoining attic space once the structural alterations to forming a new floor and subsequent roof alterations were carried out.
A comprehensive FF&E package of loose furniture and custom designed built in furniture was installed, along with an AV system for the new cinema room and music integration for the Club Lounge and remaining floors also.
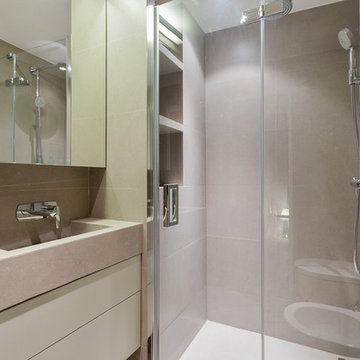
Un plan vasque sur-mesure en carrelage avec son lavabo intégré. Le meuble sous le lavabo est suspendu en latté massif, laqué satiné couleur gris perle. Il se compose de 2 grands caissons tiroirs laqué dont le premier a une encoche pour le syphon. Le meuble toilette comporte des rangements pour les produits et une porte miroir avec une poignée prise de doigts._ Vittoria Rizzoli / Photos : Cecilia Garroni-Parisi
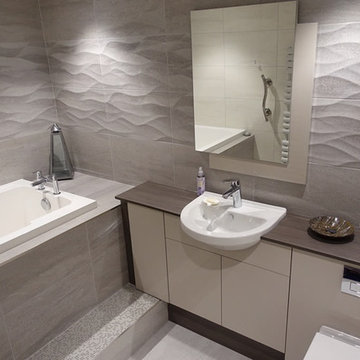
Here, the greater depth of the soaking tub is obvious. The external step serves as an aid to entry and exit.
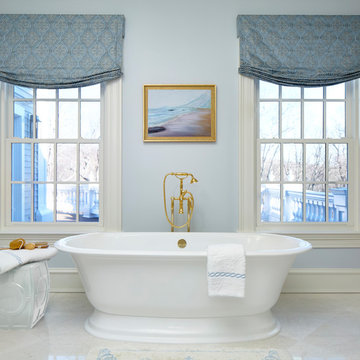
The layout was completely reorganized for a better use of space, relocating the toilet room, shower and adding a dreamy soaking tub with brass fixtures.
Bathroom Design Ideas with Grey Cabinets and Tile Benchtops
5


