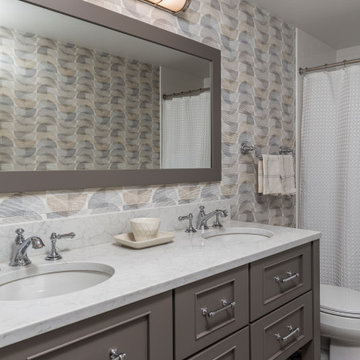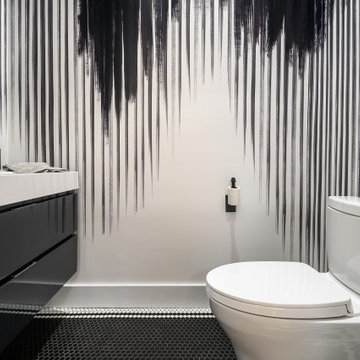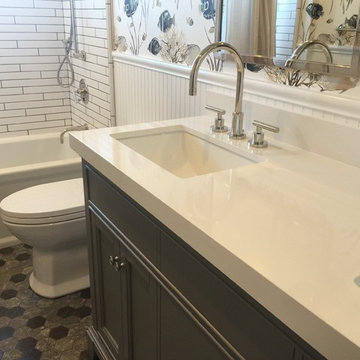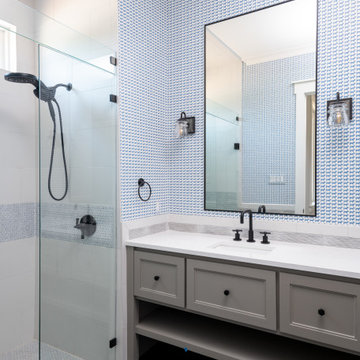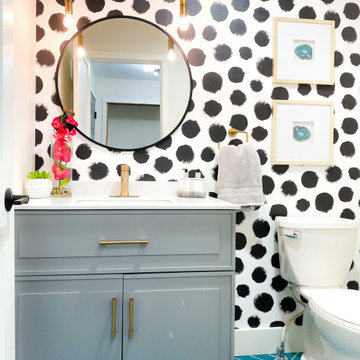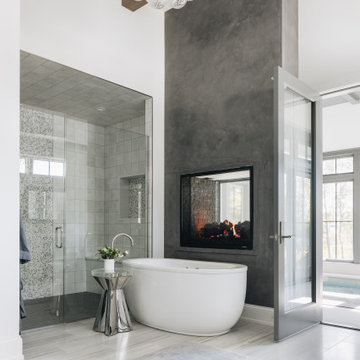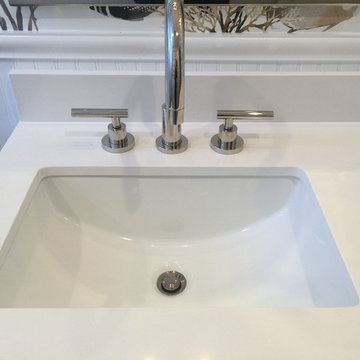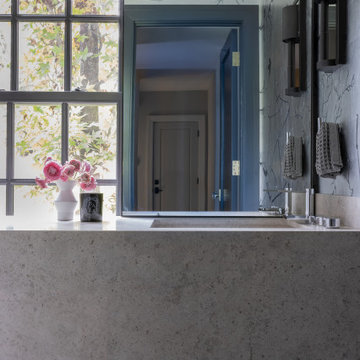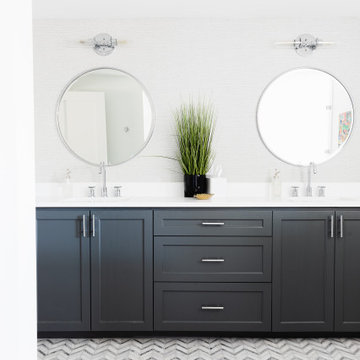Bathroom Design Ideas with Grey Cabinets and Wallpaper
Refine by:
Budget
Sort by:Popular Today
81 - 100 of 967 photos
Item 1 of 3

This elegant master bathroom features a freestanding soaking tub with three rock crystal pendants suspended above. The floor is in a textured grey porcelain tile and the walls are clad in a Calcutta marble looking engineered slab. For the window above the tub rain glass was added for privacy but still allows ample natural light to flow into the space. The built-in double vanity features a make-up seating area and above the vanity is a wall-mounted lighted mirror. On the vanity wall is a natural shimmery quartzite ledgerstone. The tub wall is covered in a Neolith slab and the opposite wall is covered in a shimmery mica wallpaper. over both undermounted sinks are modern wall-mounted faucets.
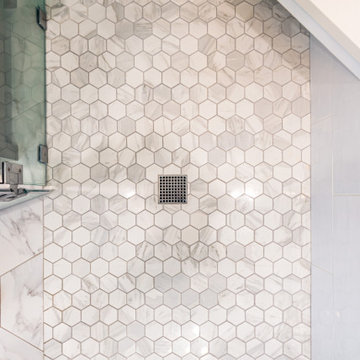
Step into modern luxury with this beautiful bathroom in Costa Mesa, CA. Featuring a light teal 45 degree herringbone pattern back wall, this new construction offers a unique and contemporary vibe. The vanity boasts rich brown cabinets and an elegant white marble countertop, while the shower features two niches with intricate designs inside. The attention to detail and sophisticated color palette exudes a sense of refined elegance that will leave any homeowner feeling pampered and relaxed.
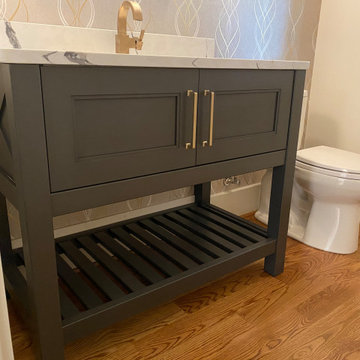
The powder room includes gold fixtures and hardware, and a freestanding furniture-style vanity.
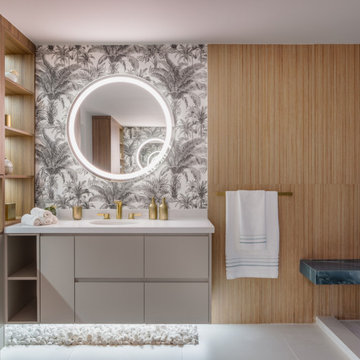
Step into luxury with our expansive master bathroom, designed to evoke a spa-like experience. Embracing a harmonious blend of textures, this sanctuary invites relaxation and rejuvenation. Smooth marble countertops juxtapose against the warmth of rich wood accents, creating a tactile oasis. Subtle hints of natural stone and sleek metallic finishes add depth and sophistication to the space. Immerse yourself in tranquility as soft lighting and plush towels complete the ambiance. Whether indulging in a soothing bath or refreshing shower, every moment in this opulent retreat is an escape from the ordinary. Welcome to your personal spa haven. ?✨
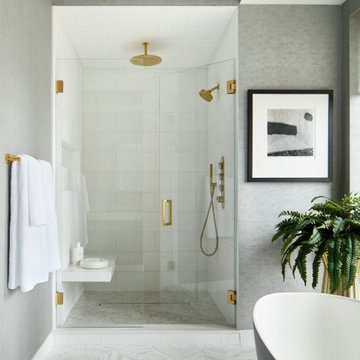
This lovely shower, on the 30th floor of a Chicago luxury highrise, features White Thassos Marble walls, white and gray marble mosaic floor from Artistic tile, gray silk wallcovering/wallpaper adding color and texture, freestanding tub with dark gray outer shell, white thassos floating bench and gold shower fittings.
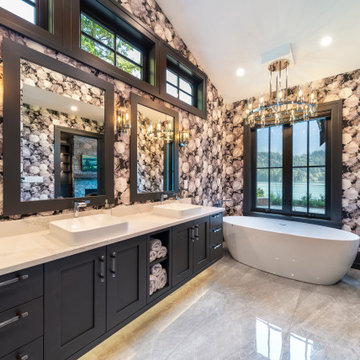
Interior Design :
ZWADA home Interiors & Design
Architectural Design :
Bronson Design
Builder:
Kellton Contracting Ltd.
Photography:
Paul Grdina
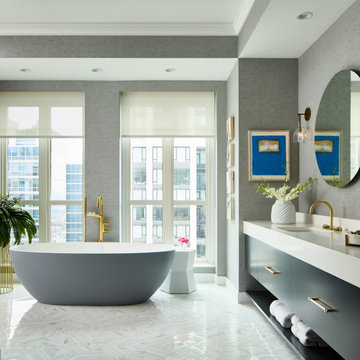
This luxury primary bathroom, an oasis in the sky, features a white and gray marble floor utilizing three different stones, freestanding tub featuring a gray outer shell, silk wallcovering, Holly Hunt bronze and blown glass wall sconces, brushed gold Graff faucets and fittings, custom cabinetry with towel storage below and accent lighting below.
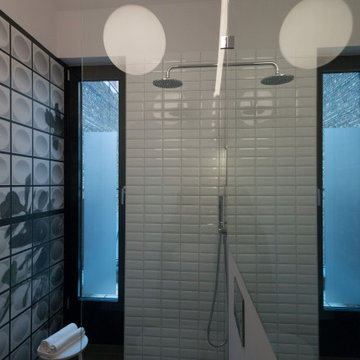
Der großflächige Spiegel vergrößert den schmalen Raum optisch und spiegelt die tolle Motivtaüete auf der anderen Seite wieder.
Armaturen: Steinberg
Waschbecken: Duravit LUV
WC: Clou
WC-Element und Drückerplatte: TECE
Duschablauf: JUNG Plancofix
Möbel: Inbani
Glaswand und Spiegel: Glaserarbeit
Fliesen: Provenza
Tapete: wall&deco
Accessoires: FROST und Decor Walther
Fotos von Florian Goldmann

Der Raum der Dachschräge wurde hier für eine Nische mit wandbündiger Tür genutzt. Dahinter verschwindet die Waschmaschine
Bathroom Design Ideas with Grey Cabinets and Wallpaper
5



