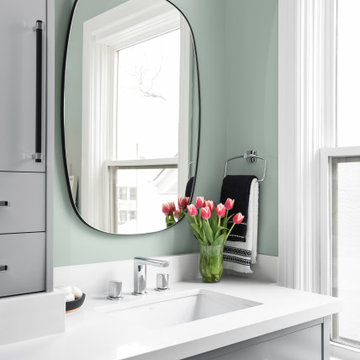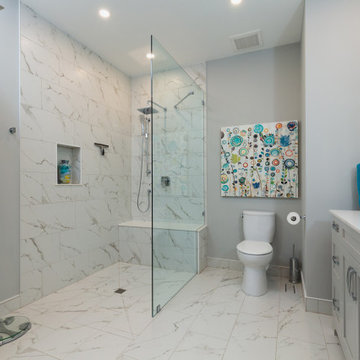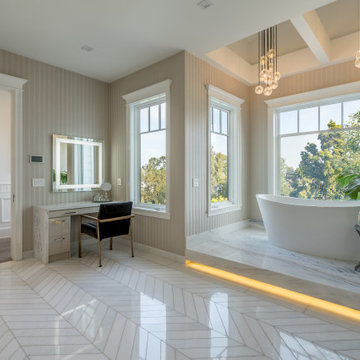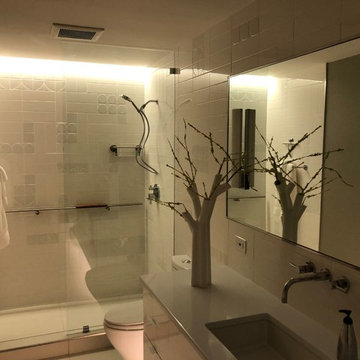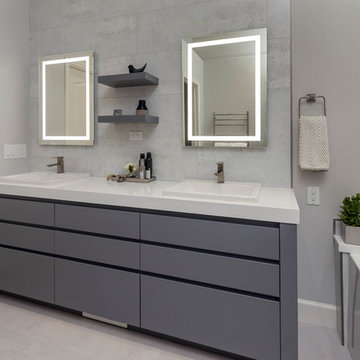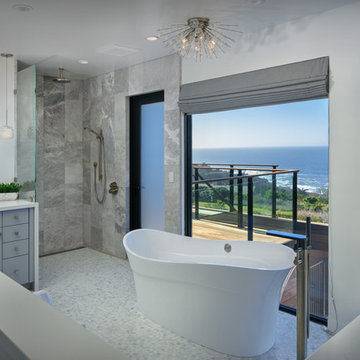Bathroom Design Ideas with Grey Cabinets and White Floor
Refine by:
Budget
Sort by:Popular Today
121 - 140 of 8,614 photos
Item 1 of 3
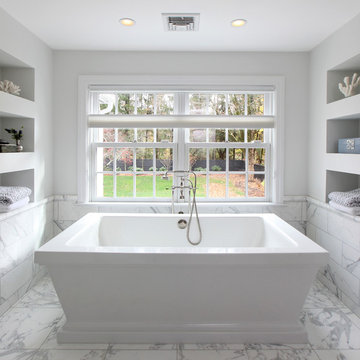
A luxurious rectangular soaking tub was designed into this Carrara marble alcove overlooking the garden. Tom Grimes Photography

This timeless design features beautiful faux marble floors from Eleganza Tile and a soaking bathtub from Signature Hardware that was designed specifically for leaning back and taking those long relaxing soaks after a hard day. We took out what was previously dark and closed in the shower and instead opened up space with the clean look of a glass enclosure.

mid-century modern master bathroom that features a tub and a shower with a built-in bench. It also features a unique chandelier and beautiful tile work on the floor and shower walls.

Download our free ebook, Creating the Ideal Kitchen. DOWNLOAD NOW
This master bath remodel is the cat's meow for more than one reason! The materials in the room are soothing and give a nice vintage vibe in keeping with the rest of the home. We completed a kitchen remodel for this client a few years’ ago and were delighted when she contacted us for help with her master bath!
The bathroom was fine but was lacking in interesting design elements, and the shower was very small. We started by eliminating the shower curb which allowed us to enlarge the footprint of the shower all the way to the edge of the bathtub, creating a modified wet room. The shower is pitched toward a linear drain so the water stays in the shower. A glass divider allows for the light from the window to expand into the room, while a freestanding tub adds a spa like feel.
The radiator was removed and both heated flooring and a towel warmer were added to provide heat. Since the unit is on the top floor in a multi-unit building it shares some of the heat from the floors below, so this was a great solution for the space.
The custom vanity includes a spot for storing styling tools and a new built in linen cabinet provides plenty of the storage. The doors at the top of the linen cabinet open to stow away towels and other personal care products, and are lighted to ensure everything is easy to find. The doors below are false doors that disguise a hidden storage area. The hidden storage area features a custom litterbox pull out for the homeowner’s cat! Her kitty enters through the cutout, and the pull out drawer allows for easy clean ups.
The materials in the room – white and gray marble, charcoal blue cabinetry and gold accents – have a vintage vibe in keeping with the rest of the home. Polished nickel fixtures and hardware add sparkle, while colorful artwork adds some life to the space.

This modern grey and white guest bathroom has a timeless yet chic style. The dark grey double vanity and light grey linen closet cabinets blend wonderful with the white subway tiles and walls.
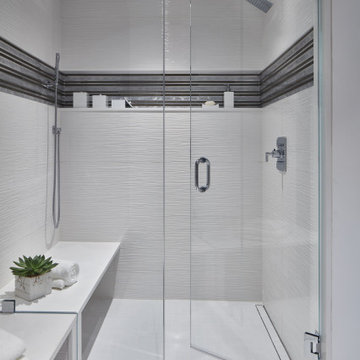
Oversized rectangular porcelain wall tiles add gloss and texture to this contemporary shower. Stainless steel accented tile wrap around the shower, forming an inset shelf along the back wall. The white quartz shower bench appears to float through the glass, providing high function and beauty.
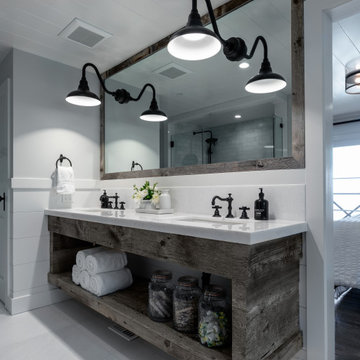
Reclaimed wood vanity custom made by Payton Addison Interior Design, white marble countertop, soaking tub, white marble floors
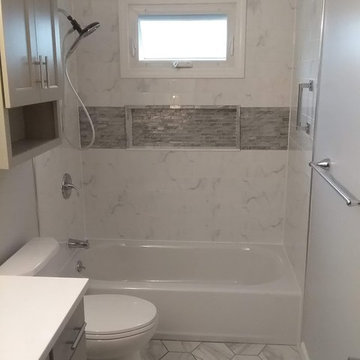
This Cheektowaga Bathroom Remodel was transformed using white marble-look tiles! A strong hexagon marble pattern on the floor is complimented by soft 4x12 marble pattern on the shower walls. A glossy gray glass accent tile is molded perfectly into the back wall of the shower for a large niche shelf. Strong Chrome Plumbing provides a nice contrast against the soft colors of the bathroom. Gray Mid Continent Cabinets are finished off with a light gray quartz top.
This beautiful bathroom was remodeled into a functional, contemporary marble bathroom!

This exquisite bathroom remodel located in Alpharetta, Georgia is the perfect place for any homeowner to slip away into luxurious relaxation.
This bathroom transformation entailed removing two walls to reconfigure the vanity and maximize the square footage. A double vanity was placed to one wall to allow the placement of the beautiful Danae Free Standing Tub. The seamless Serenity Shower glass enclosure showcases detailed tile work and double Delta Cassidy shower rain cans and trim. An airy, spa-like feel was created by combining white marble style tile, Super White Dolomite vanity top and the Sea Salt Sherwin Williams paint on the walls. The dark grey shaker cabinets compliment the Bianco Gioia Marble Basket-weave accent tile and adds a touch of contrast and sophistication.
Vanity Top: 3CM Super White Dolomite with Standard Edge
Hardware: Ascendra Pulls in Polished Chrome
Tub: Danae Acrylic Freestanding Tub with Sidonie Free Standing Tub Faucet with Hand Shower in Chrome
Trims & Finishes: Delta Cassidy Series in Chrome
Tile : Kendal Bianco & Bianco Gioia Marble Basket-weave

Exposed Chicago brick wall and drop-down pendant lighting adorns this basement bathroom.
Alyssa Lee Photography
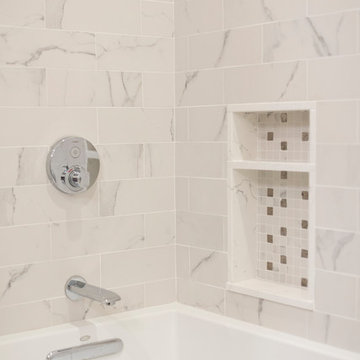
Enlarged hall bath, by taking a bit of space from each bedroom....and creating a new closet, allowed for new privacy area at W/C, tub and shower
Bathroom Design Ideas with Grey Cabinets and White Floor
7





