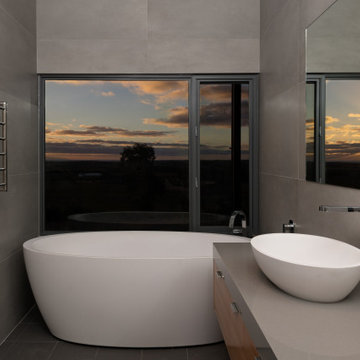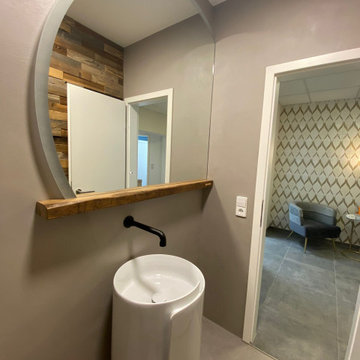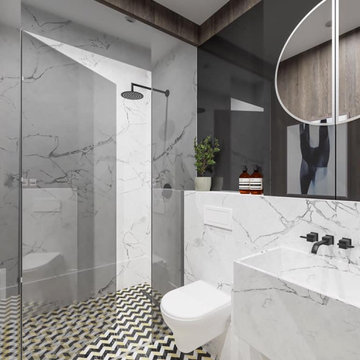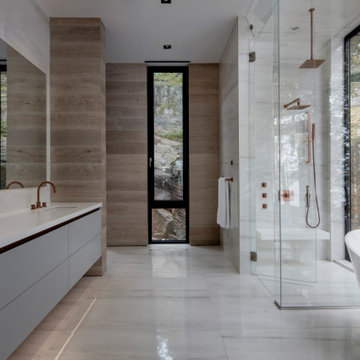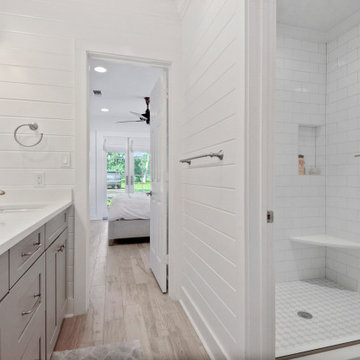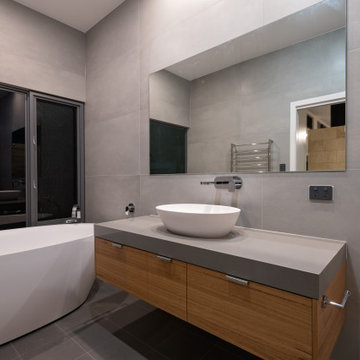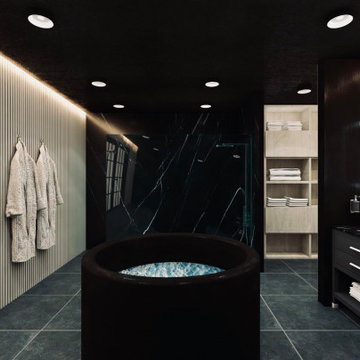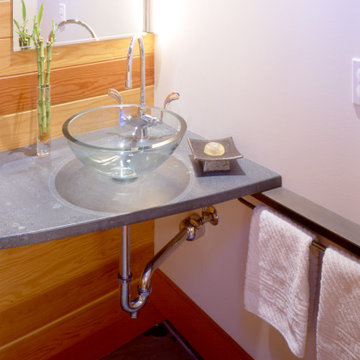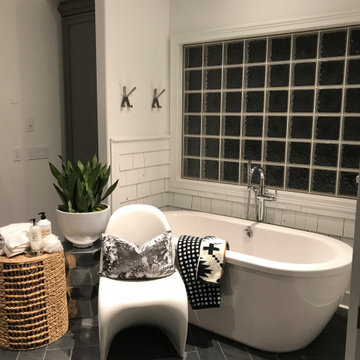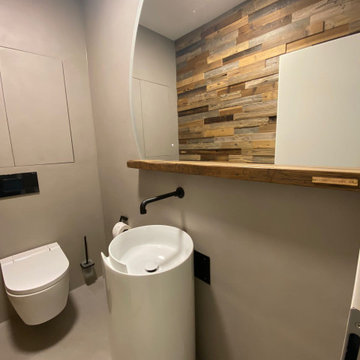Bathroom Design Ideas with Grey Cabinets and Wood Walls
Refine by:
Budget
Sort by:Popular Today
61 - 80 of 136 photos
Item 1 of 3
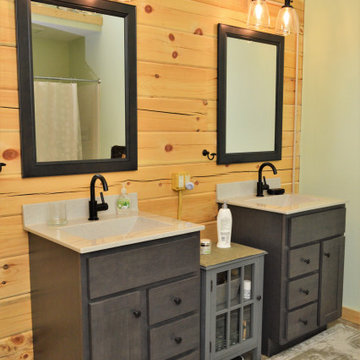
Cabinet Brand: BaileyTown USA
Wood Species: Maple
Cabinet Finish: Slate
Door Style: Chesapeake
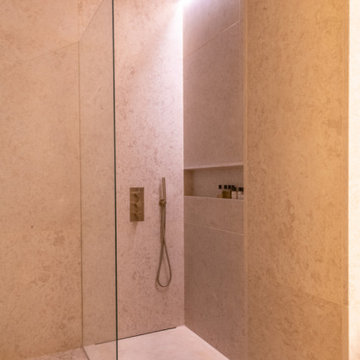
Le projet Dominique est le résultat de recherches et de travaux de plusieurs mois. Ce magnifique appartement haussmannien saura vous inspirer si vous êtes à la recherche d’inspiration raffinée et originale.
Ici les luminaires sont des objets de décoration à part entière. Tantôt ils prennent la forme de nuage dans la chambre des enfants, de délicates bulles chez les parents ou d’auréoles planantes dans les salons.
La cuisine, majestueuse, épouse totalement le mur en longueur. Il s’agit d’une création unique signée eggersmann by Paul & Benjamin. Pièce très importante pour la famille, elle a été pensée tant pour leur permettre de se retrouver que pour accueillir des invitations officielles.
La salle de bain parentale est une oeuvre d’art. On y retrouve une douche italienne minimaliste en pierre. Le bois permet de donner à la pièce un côté chic sans être trop ostentatoire. Il s’agit du même bois utilisé pour la construction des bateaux : solide, noble et surtout imperméable.
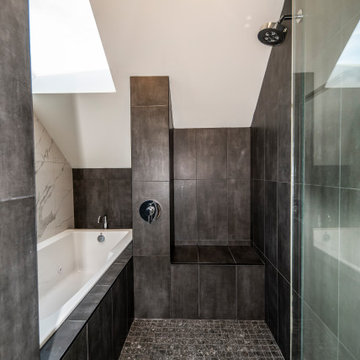
This gem of a home was designed by homeowner/architect Eric Vollmer. It is nestled in a traditional neighborhood with a deep yard and views to the east and west. Strategic window placement captures light and frames views while providing privacy from the next door neighbors. The second floor maximizes the volumes created by the roofline in vaulted spaces and loft areas. Four skylights illuminate the ‘Nordic Modern’ finishes and bring daylight deep into the house and the stairwell with interior openings that frame connections between the spaces. The skylights are also operable with remote controls and blinds to control heat, light and air supply.
Unique details abound! Metal details in the railings and door jambs, a paneled door flush in a paneled wall, flared openings. Floating shelves and flush transitions. The main bathroom has a ‘wet room’ with the tub tucked under a skylight enclosed with the shower.
This is a Structural Insulated Panel home with closed cell foam insulation in the roof cavity. The on-demand water heater does double duty providing hot water as well as heat to the home via a high velocity duct and HRV system.
Architect: Eric Vollmer
Builder: Penny Lane Home Builders
Photographer: Lynn Donaldson
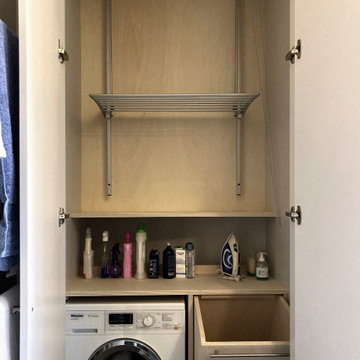
La salle de bain comprend une pièce buanderie avec bac à linge, machine, rangements et étendoir. Ce qui permet de ranger les différents accessoires et de les dissimuler de la vue au quotidien.
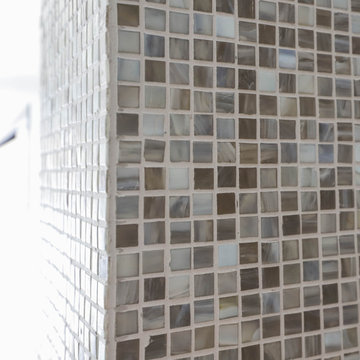
For the wall between ensuite and bedroom, we played with a small glass mosaic tile to create a transitional threshold. For contrasting scale, large stone butts into this detail which surrounds the fireplaces facing both bedroom and freestanding tub. Large scale, bright white marble is wrapped around the entire shower and is repeated on the fireplace wall. The double vanity in the master ensuite consists of integrated-handle drawers and a storage tower above, separating his and her spaces.
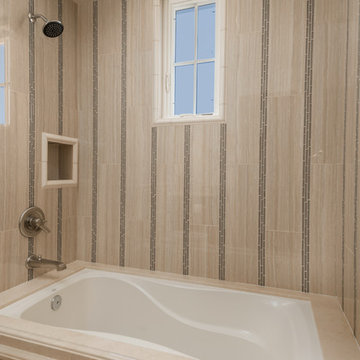
Guest bathroom with custom bathroom hardware and the bathtubs stone tub surround.
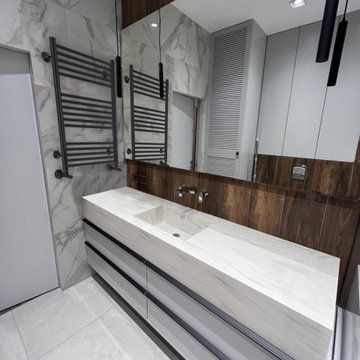
Тактильно приятные материалы, спокойные природные тона, удобные системы хранения - помогают расслабиться и продлить своё беззаботное утро!
Сегодня говорим о навесной тумбе. Парящая конструкция выглядит невесомой и легкой, а на практике, функциональна и обладает отличной вместимостью.
⁃ Столешница с интегрированной раковиной LG, Grandex
⁃ Фасады из МДФ высокий плотности окрашенного эмалью Ranner.
⁃ Фурнитура BLUM
⁃ Ручки, Италия
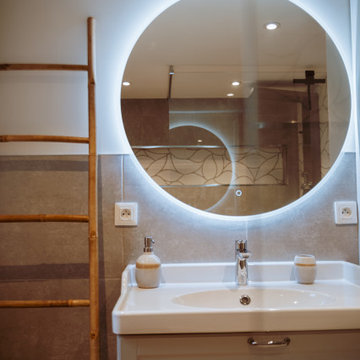
Cette salle d'eau avec WC indépendant a été créé à partir d'un WC existant dans une très grande chambre d'amis.
La chambre a été cloisonné sur une partie et le dressing existant déposé. Une ouverture sur le couloir a été créé afin de permettre un accès direct sans passer par la chambre. Ainsi cela donne sur un SAS permettant l'indépendance du WC par rapport à la nouvelle salle d'eau.
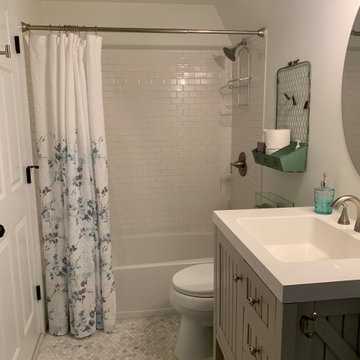
This tiny house is a remodel project on a house with two bedrooms, plus a sleeping loft, as photographed. It was originally built in the 1970's, converted to serve as an Air BnB in a resort community. It is in-the-works to remodel again, this time coming up to current building codes including a conventional switchback stair and full bath on each floor. Upon completion it will become a plan for sale on the website Down Home Plans.
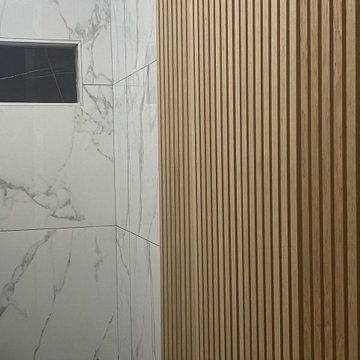
This was a complete de elation of and original bathroom that then was designed by our team and then executed to this final product.
Bathroom Design Ideas with Grey Cabinets and Wood Walls
4
