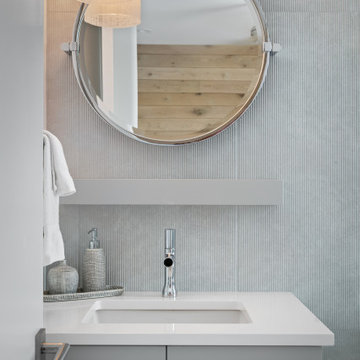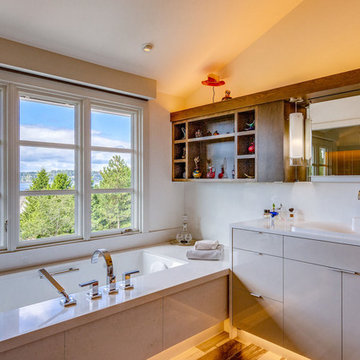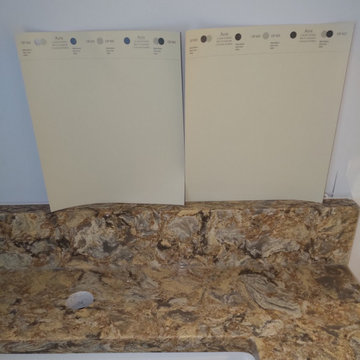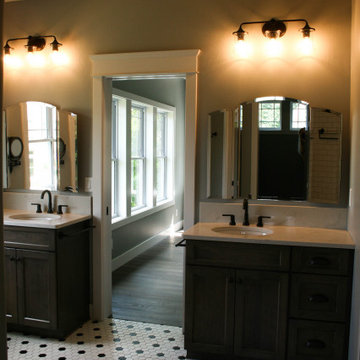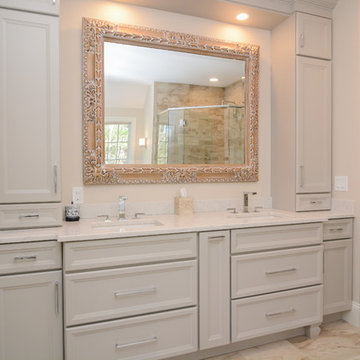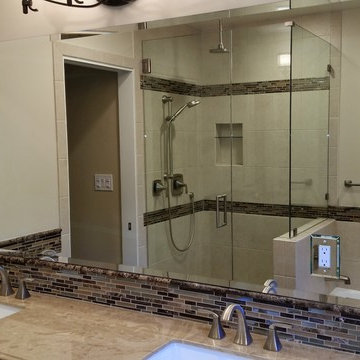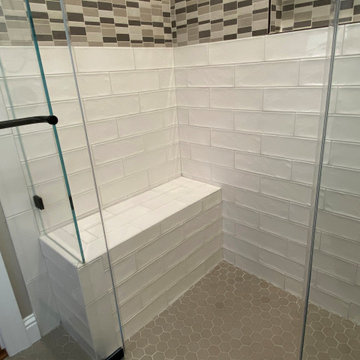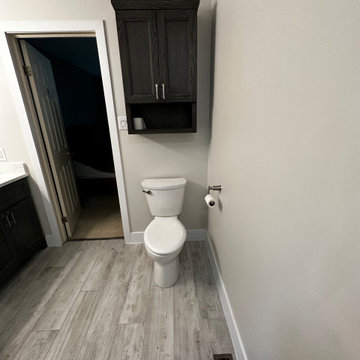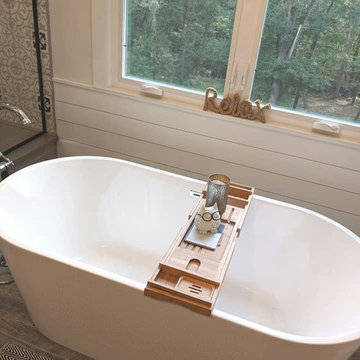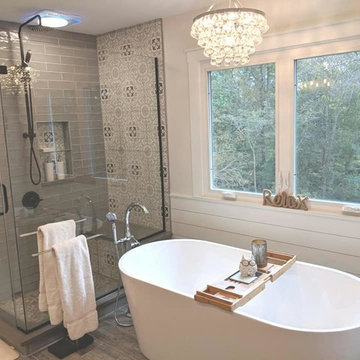Bathroom Design Ideas with Grey Cabinets and Yellow Benchtops
Refine by:
Budget
Sort by:Popular Today
61 - 80 of 123 photos
Item 1 of 3
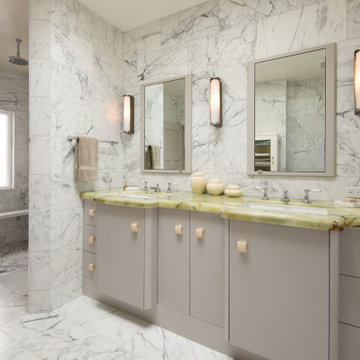
Top to bottom interior and exterior renovation of an existing Edwardian home in a park-like setting on a cul-de-sac in San Francisco. The owners enjoyed a substantial collection of paintings, sculpture and furniture collected over a lifetime, around which the project was designed. The detailing of the cabinets, fireplace surrounds and mouldings reflect the Art Deco style of their furniture collection. The white marble tile of the Master Bath features a walk-in shower and a lit onyx countertop that suffuses the room with a soft glow.
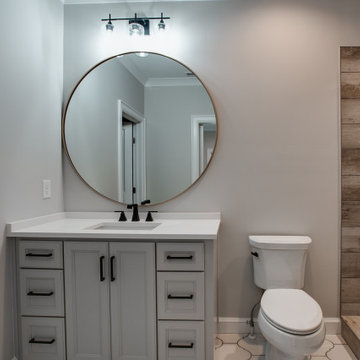
Light gray 48 inch vanity with drop in rectangle sink and black hardware and faucet.
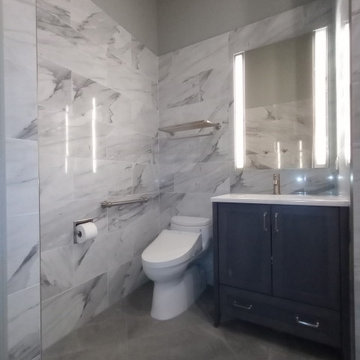
This beautiful, suburban Bathroom in Livingston, New Jersey was designed and executed by LM Interior Design, LLC in Verona, NJ.
The soft and soothing, monochromatic color scheme is achieved through use of porcelain faux stone tile. Custom countertops, a Toto one-piece toilet with bidet feature, rain dome showerhead and LED lighting in the linen closet add touches of luxury.
The surface-mounted medicine cabinet does not infringe upon the fire-rated partition - a very important detail in any multi-unit dwelling plus, it has a ton of efficient storage and integral LED lighting.
This project was managed and designed by LM Masiello, CKBD, CAPS:
President and CEO of LM Interior Design, LLC in Verona, New Jersey.
Essex County New Jersey Interior Design Studio.
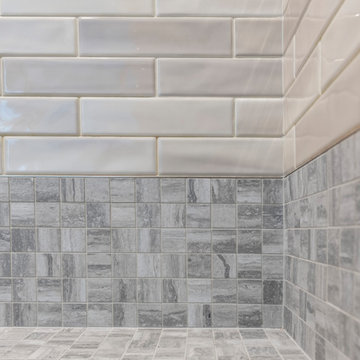
Our clients had found their forever home, but the layout and design of their existing master bath did not match their lifestyle needs. In the new plan, we focused on how to best utilize this large space. We included a walk in shower for two, a double sided vanity with ample storage, and more storage space with a floor to ceiling cabinet located next to the shower. We leaned into a traditional style with special touches in the molding and a light and airy color palette.
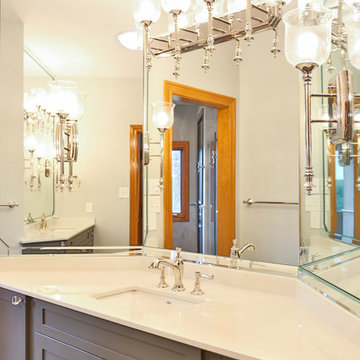
This Master Bath was divided into two distinct rooms. His and Hers Vanities and a shower tub room. Dark Gray cabinets, Geolux Counter Tops and full mirrors make the entry into the bath a stunning look.

We really maximized space here. We moved a wall about 5 feet out and converted their basement into an amazing VRBO.
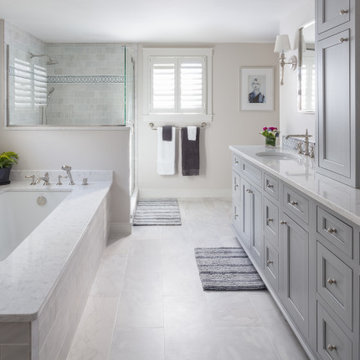
Timeless and classic elegance were the inspiration for this master bathroom renovation project. The designer used a Cararra porcelain tile with mosaic accents and traditionally styled plumbing fixtures from the Kohler Artifacts collection to achieve the look. The vanity is custom from Mouser Cabinetry. The cabinet style is plaza inset in the polar glacier elect finish with black accents. The tub surround and vanity countertop are Viatera Minuet quartz.
Kyle J Caldwell Photography Inc
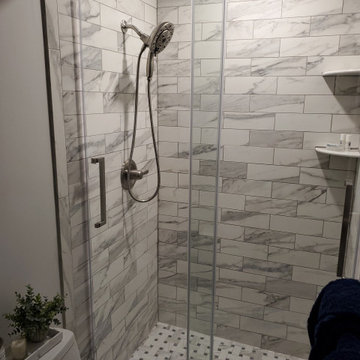
This beautiful small guest bathroom was completely transformed. Matte porcelain tiles in varying sizes and patterns were used throughout. To make the space appear larger we used a vanity with an open shelf on the bottom and a frameless bypass shower door.
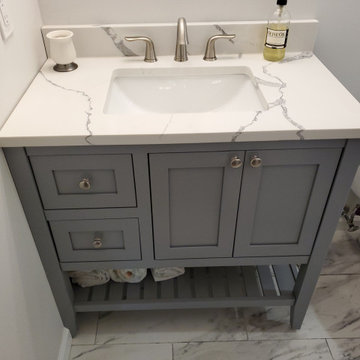
This beautiful small guest bathroom was completely transformed. Matte porcelain tiles in varying sizes and patterns were used throughout. To make the space appear larger we used a vanity with an open shelf on the bottom and a frameless bypass shower door.
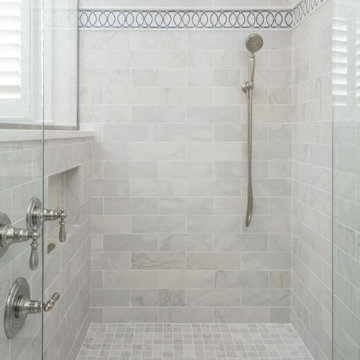
The shower space is fitted with plumbing fixtures from the Kohler Artifacts collection in polished nickel. The single function Artifacts showerhead and hand shower are shown. The tile is Cararra porcelain accented by the "eternal ring" mosaic from The Kohler Surfaces collection.
Kyle J Caldwell Photography Inc
Bathroom Design Ideas with Grey Cabinets and Yellow Benchtops
4


