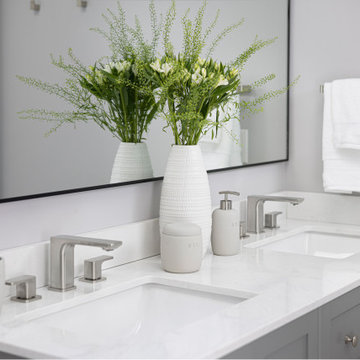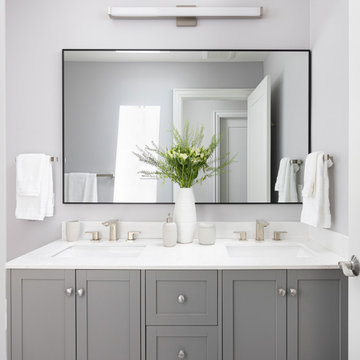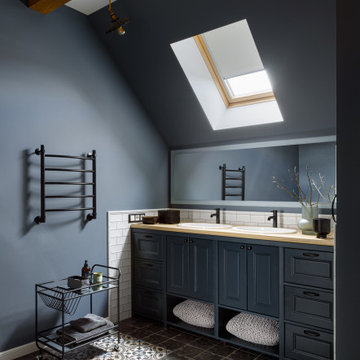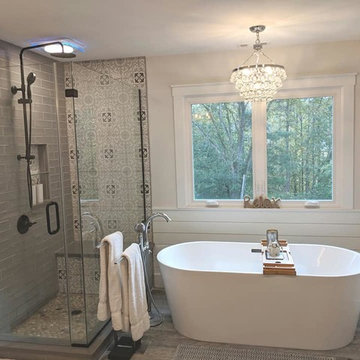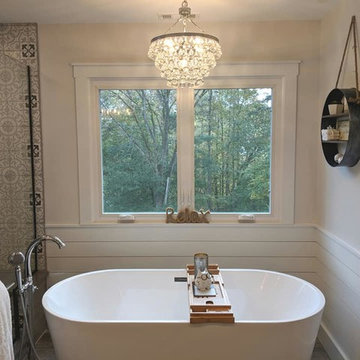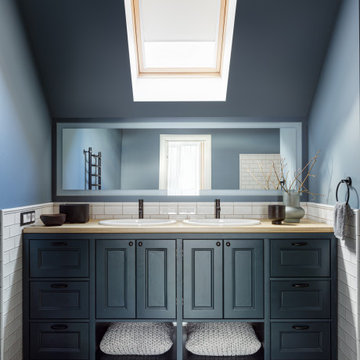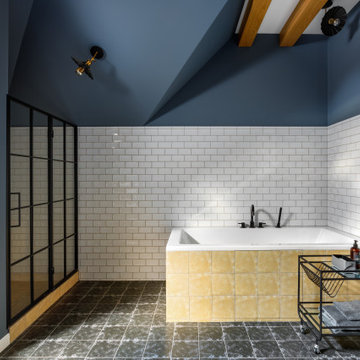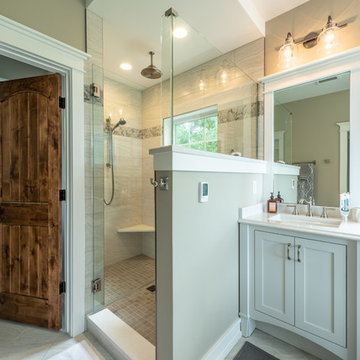Bathroom Design Ideas with Grey Cabinets and Yellow Benchtops
Refine by:
Budget
Sort by:Popular Today
81 - 100 of 120 photos
Item 1 of 3
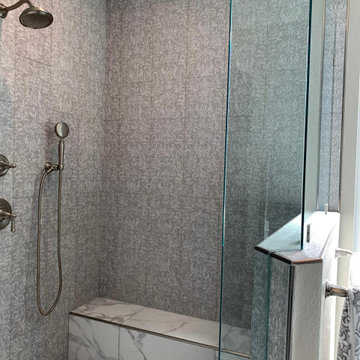
Complete remodeling of existing master bathroom, including free standing tub, shower with frameless glass door and double sink vanity.
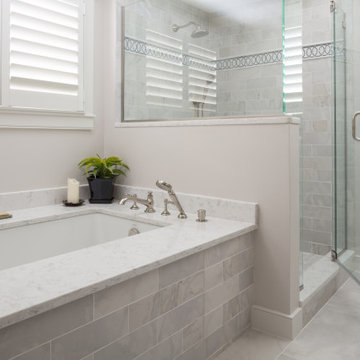
Timeless and classic elegance were the inspiration for this master bathroom renovation project. The designer used a Cararra porcelain tile with mosaic accents and traditionally styled plumbing fixtures from the Kohler Artifacts collection to achieve the look. The vanity is custom from Mouser Cabinetry. The cabinet style is plaza inset in the polar glacier elect finish with black accents. The tub surround and vanity countertop are Viatera Minuet quartz.
Kyle J Caldwell Photography Inc
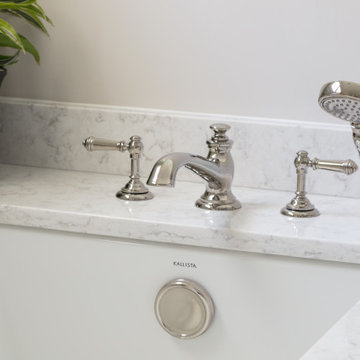
The Kohler Artifacts bell spout tub filler with lever handles in polished nickel paired with the Kohler Artifacts single function hand shower. The Kallista Perfect Bath is surrounded by Viatera Minuet quartz.
Kyle J Caldwell Photography Inc
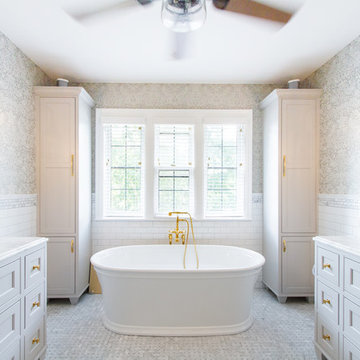
Unlaquered Polished Brass fixtures, Carrara marble tile, subway tile, custom colored cabinets, quartzite countertop, freestanding bathtub
Photographed by Justin Bacon
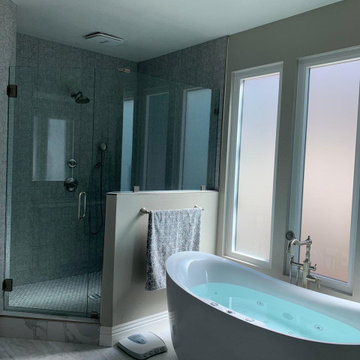
Complete remodeling of existing master bathroom, including free standing tub, shower with frameless glass door and double sink vanity.
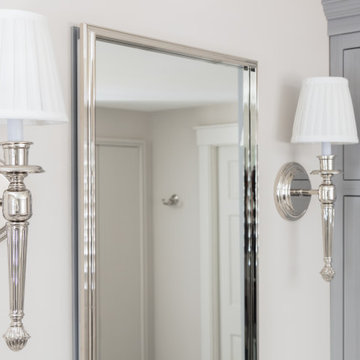
Wall sconces and medicine cabinet in polished nickel by Robern Inc.
Kyle J Caldwell Photography Inc
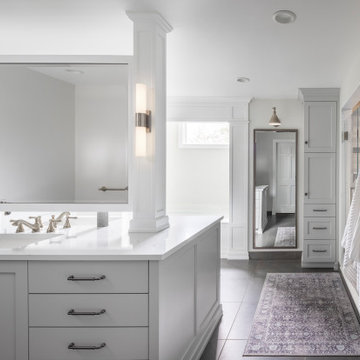
Our clients had found their forever home, but the layout and design of their existing master bath did not match their lifestyle needs. In the new plan, we focused on how to best utilize this large space. We included a walk in shower for two, a double sided vanity with ample storage, and more storage space with a floor to ceiling cabinet located next to the shower. We leaned into a traditional style with special touches in the molding and a light and airy color palette.
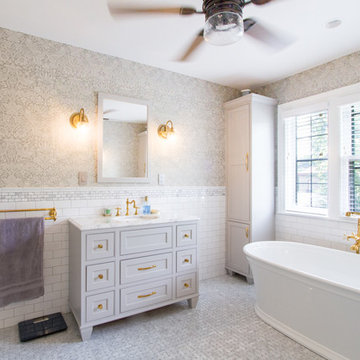
Unlaquered Polished Brass fixtures, Carrara marble tile, freestanding bathtub
Photographed by Justin Bacon
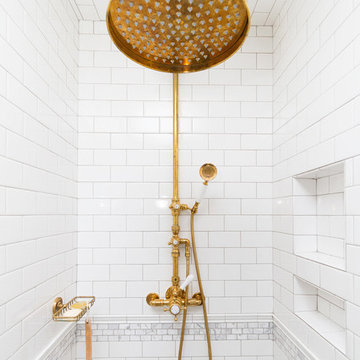
Exposed shower system with rain shower and handheld on adjustable slidebar in unlaquered Polished Brass
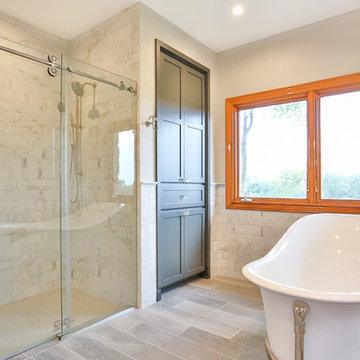
This Master Bath was divided into two distinct rooms. His and Hers Vanities and a shower tub room. Dark Gray cabinets, Geolux Counter Tops and full mirrors make the entry into the bath a stunning look. The Victoria and Albert Claw Foot Tub creates the right vintage look.
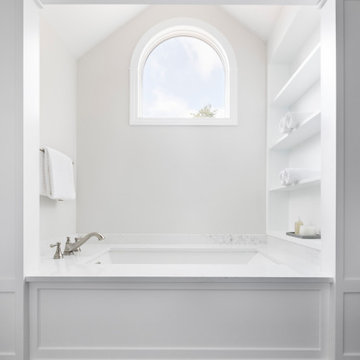
Our clients had found their forever home, but the layout and design of their existing master bath did not match their lifestyle needs. In the new plan, we focused on how to best utilize this large space. We included a walk in shower for two, a double sided vanity with ample storage, and more storage space with a floor to ceiling cabinet located next to the shower. We leaned into a traditional style with special touches in the molding and a light and airy color palette.
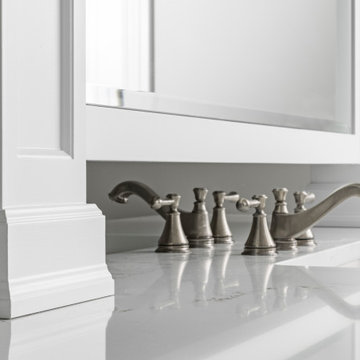
Our clients had found their forever home, but the layout and design of their existing master bath did not match their lifestyle needs. In the new plan, we focused on how to best utilize this large space. We included a walk in shower for two, a double sided vanity with ample storage, and more storage space with a floor to ceiling cabinet located next to the shower. We leaned into a traditional style with special touches in the molding and a light and airy color palette.
Bathroom Design Ideas with Grey Cabinets and Yellow Benchtops
5
