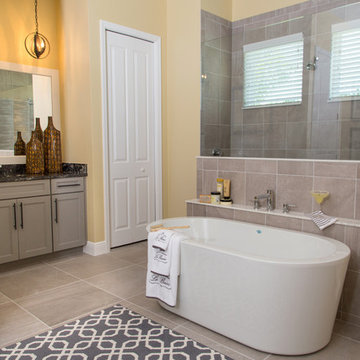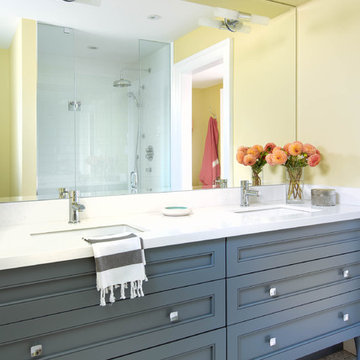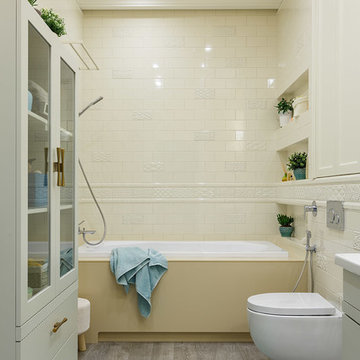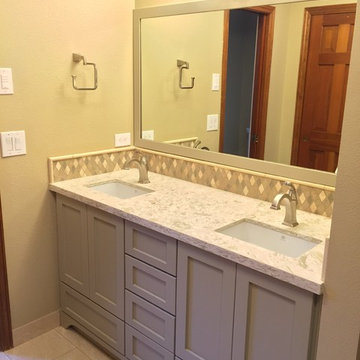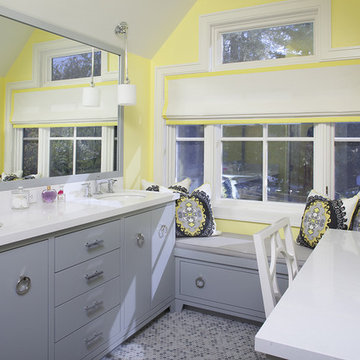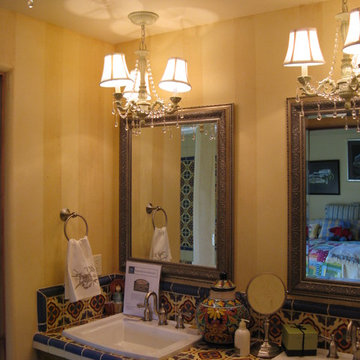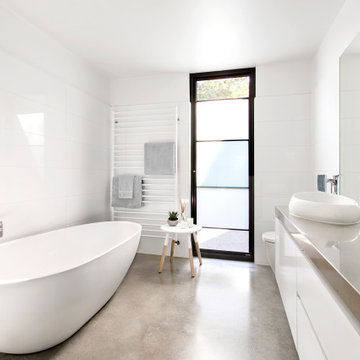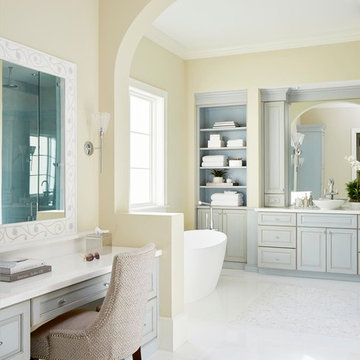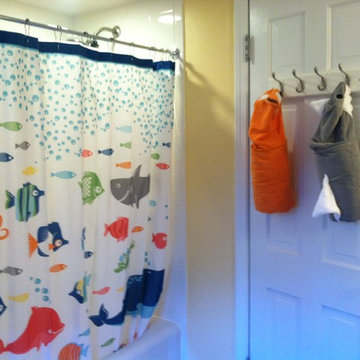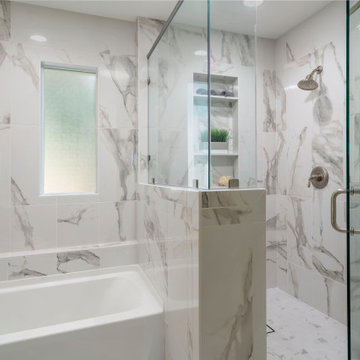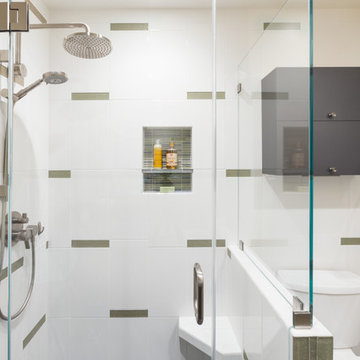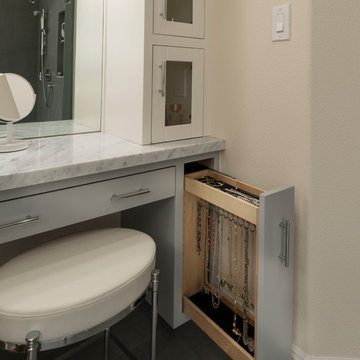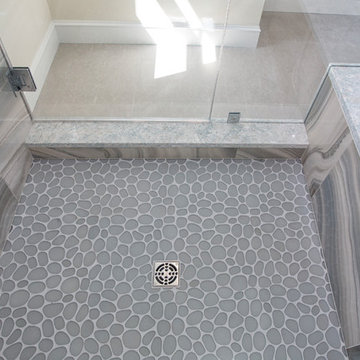Bathroom Design Ideas with Grey Cabinets and Yellow Walls
Refine by:
Budget
Sort by:Popular Today
21 - 40 of 248 photos
Item 1 of 3
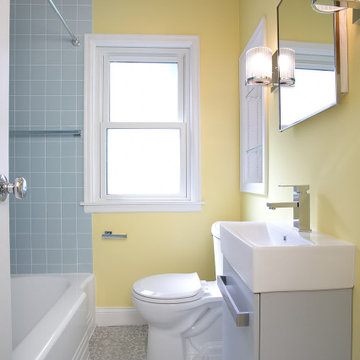
The upstairs full bath carries the design from the hallway and kitchen with matching 4x4 blue tile, cheery yellow walls, and vinyl flooring.
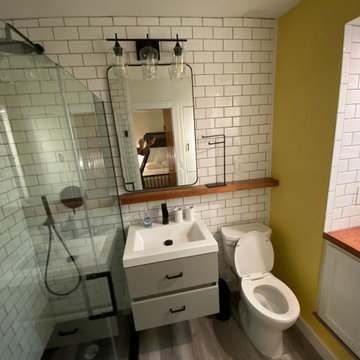
Completely remodeled bathroom with floating vanity, custom floating shelf and fully custom shaker cabinet with butcher block top.
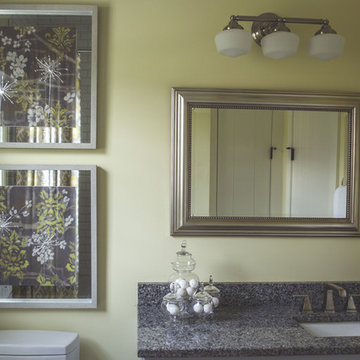
Welcome to Homearama 2016: Guest Bathroom, our next stop on the tour of the fabulous Southern Belle. When the homeowners mentioned that they wanted to incorporate grays into this space, I knew I would pair it with yellow.
Yellow + Gray
Yellow is not one of my favorite colors, but yellow and gray is one of my favorite color combinations. Our plan was to paint the vanity gray and the walls yellow and use timeless elements to finish the space.
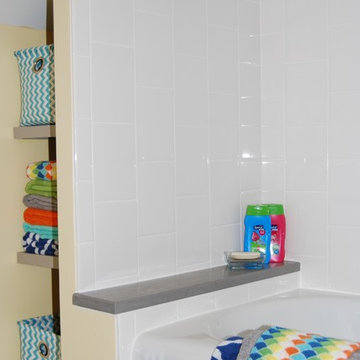
Birmingham Kids Bath, tub view: vertical subway pattern 4x6 tile, quartz Shampoo ledge and Towel/toy Storage in the open shelving nook, penny tile floor.
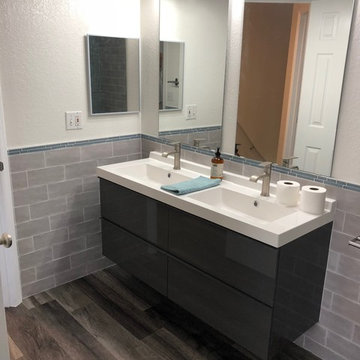
Venetian style modern bathroom. Modern design with a classic feel. Glass tile shower walls, porcelain wall tile, schluter moldings, American Standard toilet, Bluetooth exhaust fan, glass shower enclosures, floating modern vanity, Sarasota Fl
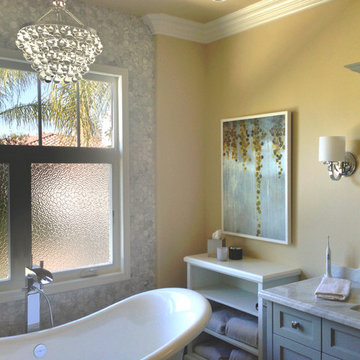
Though neighbor's property sitting fairly close, privacy is accomplished without a complete obscuring of the sky and palm trees beyond. Traditional gray cabinets and a freestanding slipper tub are surrounded by carrara marble flooring and wall hex tile.
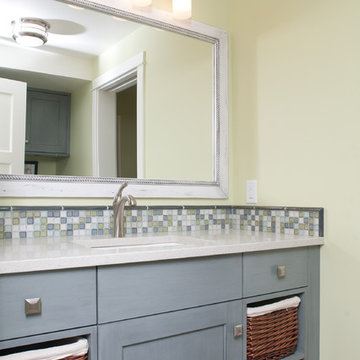
Forget just one room with a view—Lochley has almost an entire house dedicated to capturing nature’s best views and vistas. Make the most of a waterside or lakefront lot in this economical yet elegant floor plan, which was tailored to fit a narrow lot and has more than 1,600 square feet of main floor living space as well as almost as much on its upper and lower levels. A dovecote over the garage, multiple peaks and interesting roof lines greet guests at the street side, where a pergola over the front door provides a warm welcome and fitting intro to the interesting design. Other exterior features include trusses and transoms over multiple windows, siding, shutters and stone accents throughout the home’s three stories. The water side includes a lower-level walkout, a lower patio, an upper enclosed porch and walls of windows, all designed to take full advantage of the sun-filled site. The floor plan is all about relaxation – the kitchen includes an oversized island designed for gathering family and friends, a u-shaped butler’s pantry with a convenient second sink, while the nearby great room has built-ins and a central natural fireplace. Distinctive details include decorative wood beams in the living and kitchen areas, a dining area with sloped ceiling and decorative trusses and built-in window seat, and another window seat with built-in storage in the den, perfect for relaxing or using as a home office. A first-floor laundry and space for future elevator make it as convenient as attractive. Upstairs, an additional 1,200 square feet of living space include a master bedroom suite with a sloped 13-foot ceiling with decorative trusses and a corner natural fireplace, a master bath with two sinks and a large walk-in closet with built-in bench near the window. Also included is are two additional bedrooms and access to a third-floor loft, which could functions as a third bedroom if needed. Two more bedrooms with walk-in closets and a bath are found in the 1,300-square foot lower level, which also includes a secondary kitchen with bar, a fitness room overlooking the lake, a recreation/family room with built-in TV and a wine bar perfect for toasting the beautiful view beyond.
Bathroom Design Ideas with Grey Cabinets and Yellow Walls
2
