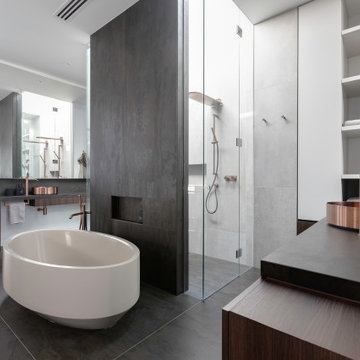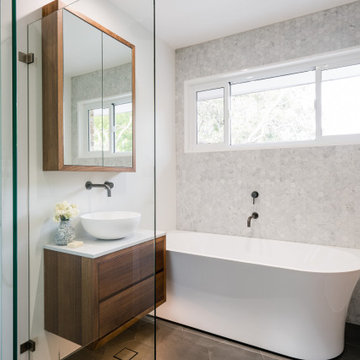Bathroom Design Ideas with Dark Wood Cabinets and Grey Floor
Refine by:
Budget
Sort by:Popular Today
1 - 20 of 12,467 photos
Item 1 of 3

Wet Room, Modern Wet Room, Small Wet Room Renovation, First Floor Wet Room, Second Story Wet Room Bathroom, Open Shower With Bath In Open Area, Real Timber Vanity, West Leederville Bathrooms

For this knock down rebuild in the Canberra suburb of O'Connor the interior design aesethic was modern and sophisticated. A monochrome palette of marble hexagon tiles paired with soft grey tiles and black and gold tap wear have been used in this bathroom.

A merge of modern lines with classic shapes and materials creates a refreshingly timeless appeal for these secondary bath remodels. All three baths showcasing different design elements with a continuity of warm woods, natural stone, and scaled lighting making them perfect for guest retreats.

Green and pink guest bathroom with green metro tiles. brass hardware and pink sink.

This 1966 contemporary home was completely renovated into a beautiful, functional home with an up-to-date floor plan more fitting for the way families live today. Removing all of the existing kitchen walls created the open concept floor plan. Adding an addition to the back of the house extended the family room. The first floor was also reconfigured to add a mudroom/laundry room and the first floor powder room was transformed into a full bath. A true master suite with spa inspired bath and walk-in closet was made possible by reconfiguring the existing space and adding an addition to the front of the house.

This home features two powder bathrooms. This basement level powder bathroom, off of the adjoining gameroom, has a fun modern aesthetic. The navy geometric wallpaper and asymmetrical layout provide an unexpected surprise. Matte black plumbing and lighting fixtures and a geometric cutout on the vanity doors complete the modern look.

Beautiful relaxing freestanding tub surrounded by luxurious elements such as Carrera marble tile flooring and brushed gold bath filler. Our favorite feature is the custom functional ledge below the window!

This Zen minimalist master bathroom was designed to be a soothing space to relax, soak, and restore. Clean lines and natural textures keep the room refreshingly simple.
Designer: Fumiko Faiman, Photographer: Jeri Koegel

Vanity unit in the primary bathroom with zellige tiles backsplash, fluted oak bespoke joinery, Corian worktop and old bronze fixtures. For a relaxed luxury feel.
Bathroom Design Ideas with Dark Wood Cabinets and Grey Floor
1











