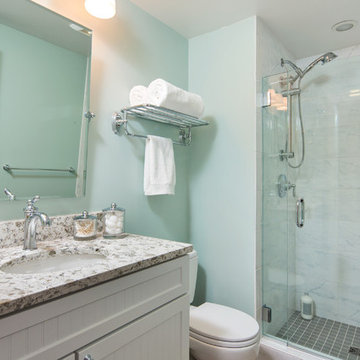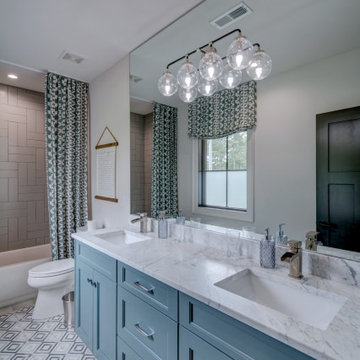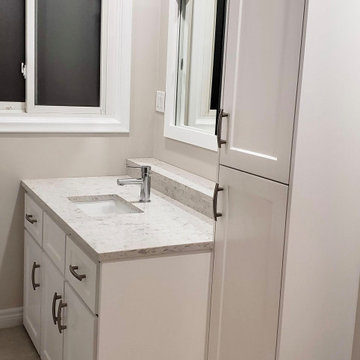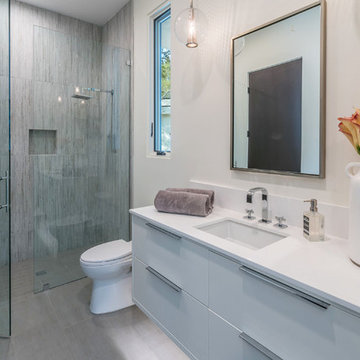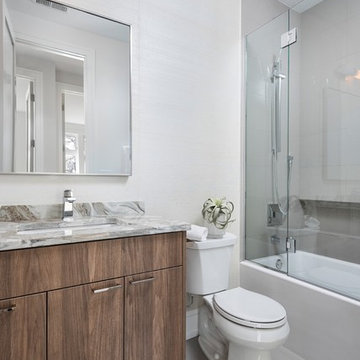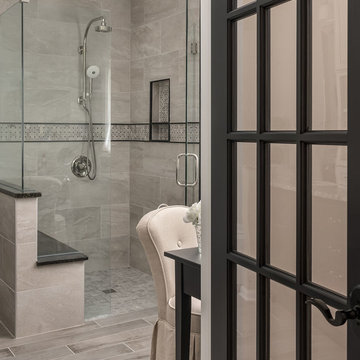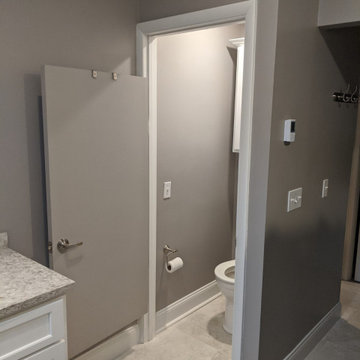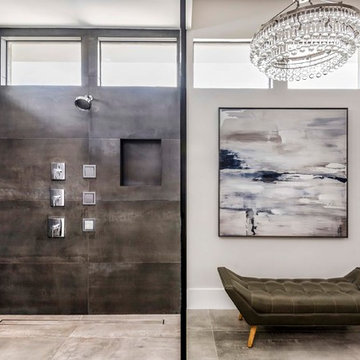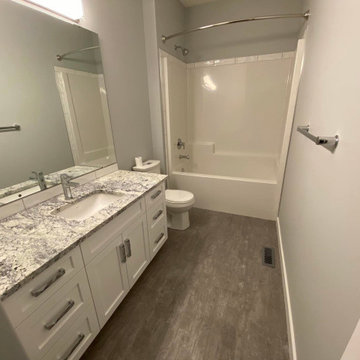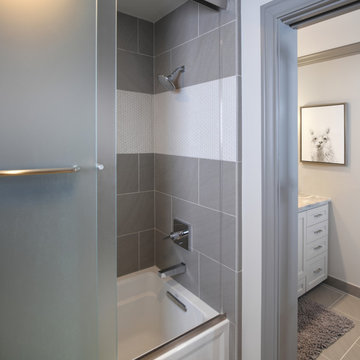Bathroom Design Ideas with Grey Floor and Multi-Coloured Benchtops
Refine by:
Budget
Sort by:Popular Today
81 - 100 of 3,270 photos
Item 1 of 3
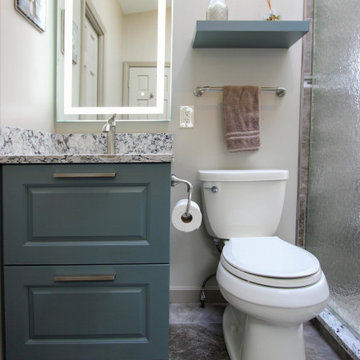
In this master bathroom project, a fiberglass shower was removed and replaced with a more modern larger custom tiled shower with a frameless glass door. We were able to minimize clutter in this small space by adding custom drawers for storage while working around plumbing. An additional sink was added to make the room more functional. Lighted mirrors were utilized to simplify the design and eliminate the need for additional light fixtures, therefore removing visual clutter.
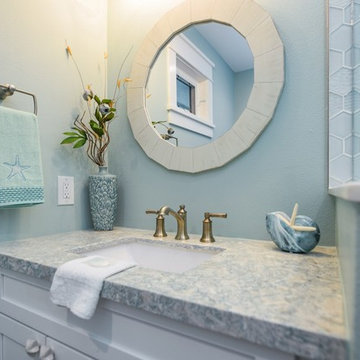
White hexagon glass tile creates a spa-like shower. Quartz counter in soft greens and whites add to the coastal style, finished off with white shaker cabinets and white starfish cabinet knobs.
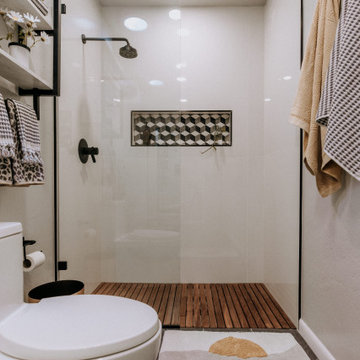
Revive a cramped hall bathroom into a midcentury modern space with contemporary influences.
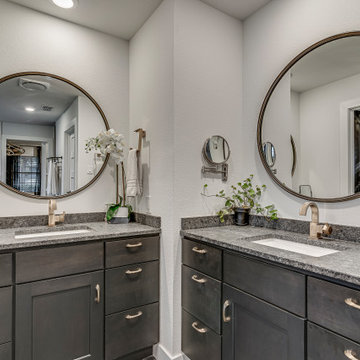
This high-end black and white bathroom features a large wet room with a free-standing tub and double shower heads. The toilet is tucked away, which showcases the beautiful his and hers vanities. The wood grain in the vanities and flooring give warmth and the gold hardware adds subtle bling to the space.
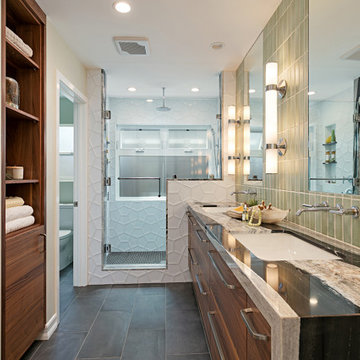
Jackson Design & Remodeling, San Diego, California, 2020 Regional CotY Award Winner, Residential Bath $75,001 to $100,000
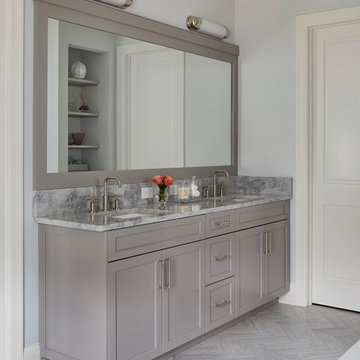
Free ebook, Creating the Ideal Kitchen. DOWNLOAD NOW
Collaborations with builders on new construction is a favorite part of my job. I love seeing a house go up from the blueprints to the end of the build.
The master bath cabinetry is a lighter gray that coordinates with the beautiful gray herringbone floor and amazing broken edge stone slab that creates the shower wall.
Designed by: Susan Klimala, CKBD
Builder: Hampton Homes
Photography by: Michael Alan Kaskel
For more information on kitchen and bath design ideas go to: www.kitchenstudio-ge.com
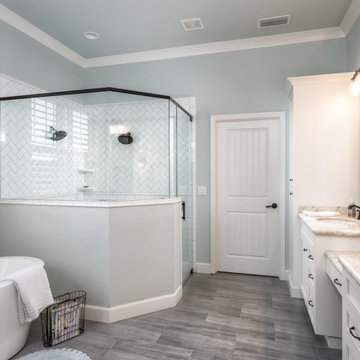
Large Master Bathroom with His and Her Sinks and White Cabinets. Walk-In Shower with White Shower Tile and a Drop-In Tub.
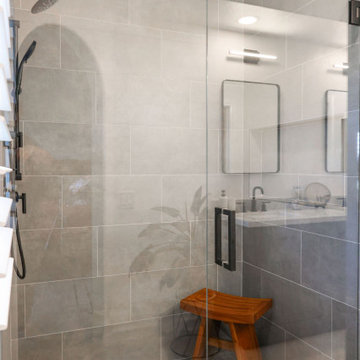
Craft Home Remodeling proudly presents a modern ocean-themed sanctuary, where tranquility meets contemporary design. Dive into the serene ambiance created by grey tiles reminiscent of ocean waves, perfectly complemented by a navy vanity that anchors the space in nautical elegance. The matte black fixtures add a touch of modernity, completing the vision of a bathroom that captures the essence of the sea in a sophisticated and stylish manner.
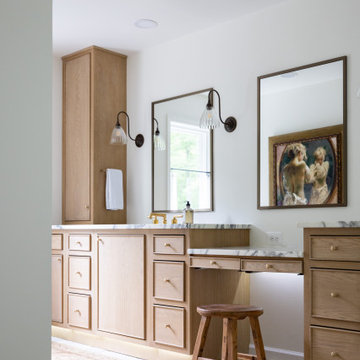
This primary bathroom remodel showcases an exquisite custom-built vanity. Features include a white oak finish, arabascato marble countertop, and patina gold faucets.
Bathroom Design Ideas with Grey Floor and Multi-Coloured Benchtops
5


