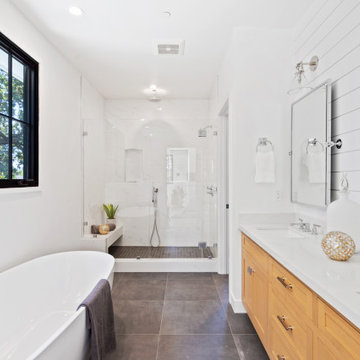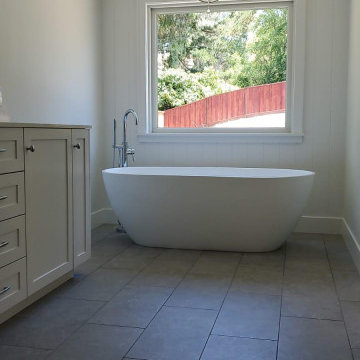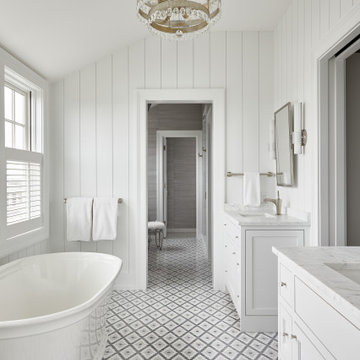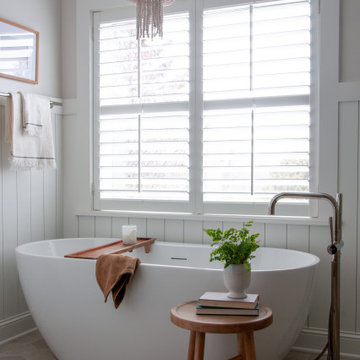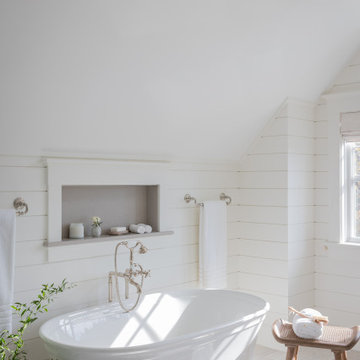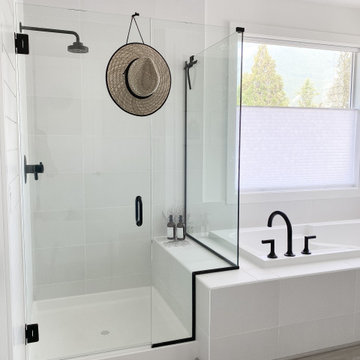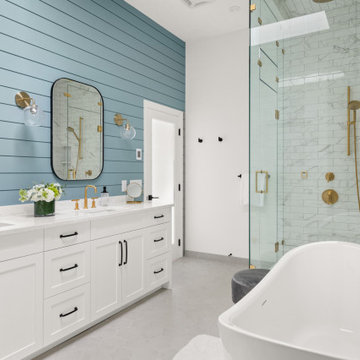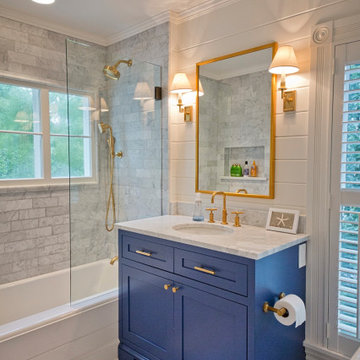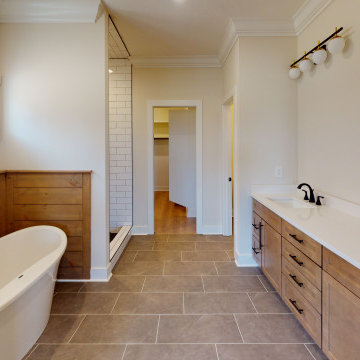Bathroom Design Ideas with Grey Floor and Planked Wall Panelling
Refine by:
Budget
Sort by:Popular Today
41 - 60 of 652 photos
Item 1 of 3

The multiple windows (four in all) in this Master bathroom and especially the unique bump out allowed for some interesting design perks.A raised shelf under the smaller windows was capped with the same stone as the adjacent cabinetry and is a great space for decorative items and plants without cluttering the sink area. the center mount soaking tub was placed dead center of the larger windows for a perfect focal enjoyment. the wall color is a clear match for the white and gray marble basket weave floor. An antique medical cabinet perfectly fits the space.

This contemporary bath design in Springfield is a relaxing retreat with a large shower, freestanding tub, and soothing color scheme. The custom alcove shower enclosure includes a Delta showerhead, recessed storage niche with glass shelves, and built-in shower bench. Stunning green glass wall tile from Lia turns this shower into an eye catching focal point. The American Standard freestanding bathtub pairs beautifully with an American Standard floor mounted tub filler faucet. The bathroom vanity is a Medallion Cabinetry white shaker style wall-mounted cabinet, which adds to the spa style atmosphere of this bathroom remodel. The vanity includes two Miseno rectangular undermount sinks with Miseno single lever faucets. The cabinetry is accented by Richelieu polished chrome hardware, as well as two round mirrors and vanity lights. The spacious design includes recessed shelves, perfect for storing spare linens or display items. This bathroom design is sure to be the ideal place to relax.
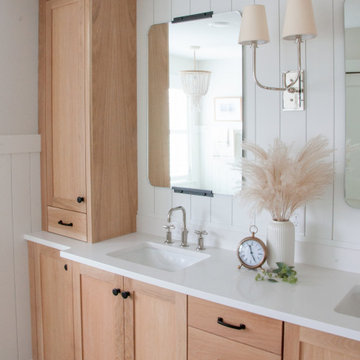
This bathroom was originally a 90's style suburban owner's suite bath with built-in Jaccuzi tub, and a large closet that took up bathroom floorspace.
Through careful design and material selections the space was made to feel larger, brighter, more functional, and most importantly for this customer, more tranquil.

Farmhouse shabby chic house with traditional, transitional, and modern elements mixed. Shiplap reused and white paint material palette combined with original hard hardwood floors, dark brown painted trim, vaulted ceilings, concrete tiles and concrete counters, copper and brass industrial accents.
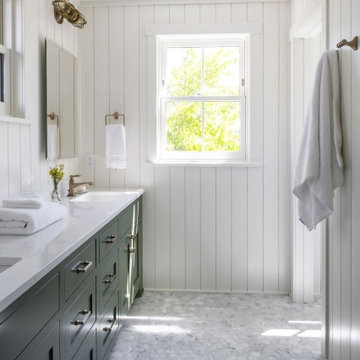
Contractor: Matt Bronder Construction
Landscape: JK Landscape Construction
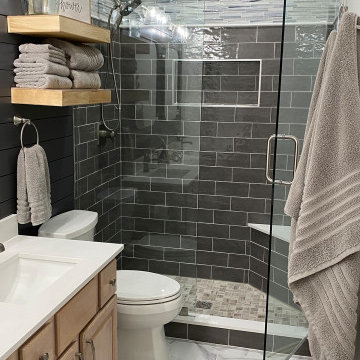
This gorgeous guest bathroom remodel turned an outdated hall bathroom into a guest's spa retreat. The classic gray subway tile mixed with dark gray shiplap lends a farmhouse feel, while the octagon, marble-look porcelain floor tile and brushed nickel accents add a modern vibe. Paired with the existing oak vanity and curved retro mirrors, this space has it all - a combination of colors and textures that invites you to come on in...
Bathroom Design Ideas with Grey Floor and Planked Wall Panelling
3



