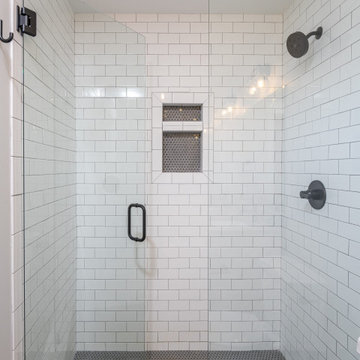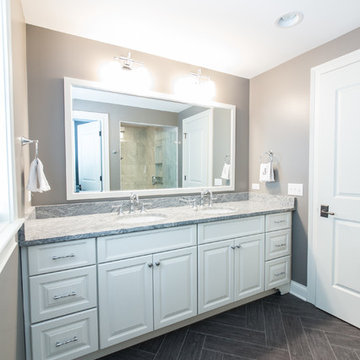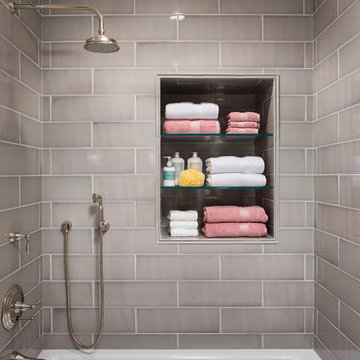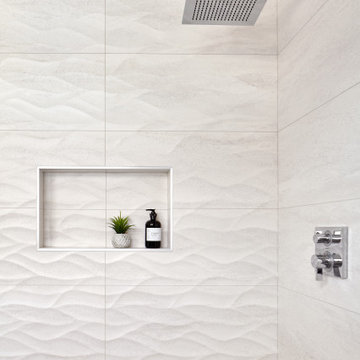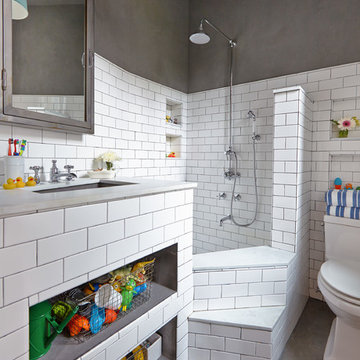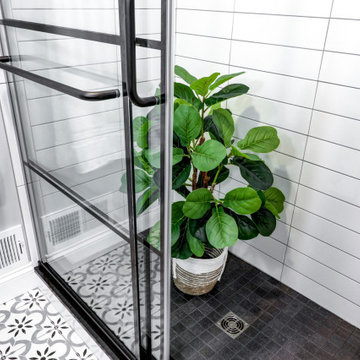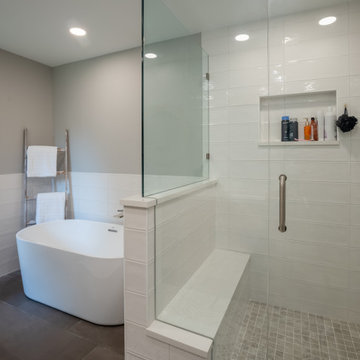Bathroom Design Ideas with Grey Walls and a Niche
Refine by:
Budget
Sort by:Popular Today
121 - 140 of 7,645 photos
Item 1 of 3

Il bagno a quattro elementi è caratterizzato dal mobile sospeso completamente in finitura marmo nero e un lavabo a ciotola in appoggio. Il rivestimento in gres beige contrasta con il grigio antracite dei contenitore.
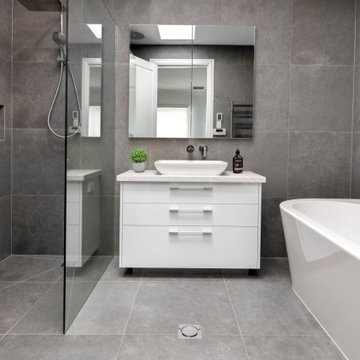
A crisp colour palette with large format grey tiles accentuates the back to wall bath in this family bathroom along with the beauty in the Caesarstone White Attica benchtop. A walk in shower was made possible by clever design execution, gaining extra space with the use of an inwall cistern for the toilet pan. Lux features like the heated towel rail and large wall niches alongside the shower and bath provide for ample storage of bathing necessities.

In contrast, another bathroom is lined with slate strips, and features a freestanding bath, a built-in medicine cabinet with a wenge frame, and four niches which add some depth to the room.
Photographer: Bruce Hemming

The painted bathroom vanity in Sherwin-Williams Indigo Batik brings color into this space, making it more fun and serene.

This modern primary bath is a study in texture and contrast. The textured porcelain walls behind the vanity and freestanding tub add interest and contrast with the window wall's dark charcoal cork wallpaper. Large format limestone floors contrast beautifully against the light wood vanity. The porcelain countertop waterfalls over the vanity front to add a touch of modern drama and the geometric light fixtures add a visual punch. The 70" tall, angled frame mirrors add height and draw the eye up to the 10' ceiling. The textural tile is repeated again in the horizontal shower niche to tie all areas of the bathroom together. The shower features dual shower heads and a rain shower, along with body sprays to ease tired muscles. The modern angled soaking tub and bidet toilet round of the luxury features in this showstopping primary bath.

Beautiful Home Spa using furniture-style vanity base, oval free-standing bathtub, and a full tile shower using herringbone mosaic tile.
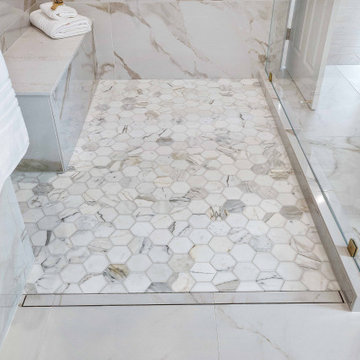
Created a large master bath suite by combining a bedroom next to the exiting bathroom. curb less shower entry, bench seat, niche, free standing tub, floor mount tub filler in gold finish, lighted mirrors, marble pattern porcelain tiles for easy maintenance, frame less shower glass floor to ceiling
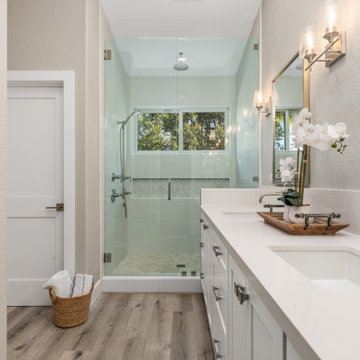
This master bathroom was redesigned for better use of space, the homeowner wanted a modern fresh, and sleek bathroom to brighten up the room. The vanity is white with brushed nickel hardware. The floor is a luxury vinyl plank and is laid across the whole floor in this home.
Definitely one of the most interesting features in this bathroom is having a rain shower to have a tropical spa-like feel. In our shower, we included a long horizontal niche with unique marble tile. The walls are repose grey and it allows for our brushed nickel mirrors, lighting, and wall-mounted faucets to shine and stand out.

Timeless master bathroom featuring white marble, polished nickel fixtures, elegant Kalista mirrors, grab bars for safety and elegant design features in vanity area including inset construction, applied moldings on doors and furniture feet. A touch of glamour added with the crystal chandelier by Restoration Hardware.
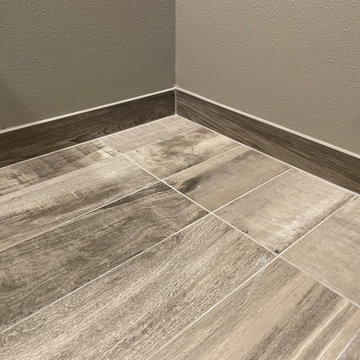
Custom Surface Solutions (www.css-tile.com) - Owner Craig Thompson (512) 966-8296. This project shows a complete remodel of a Guest Bathroom.. New Kohler Soaker Tub with Delta Ashlyn shower faucet and multi-function head. New Vanity with 36" sink base and 15" Drawer Base cabinet. Tebas Black Granite countertop. Miseno 21" undermount sink, Delta Ashlyn Single Hole faucet. 12 x 24 Quartzite Iron tile using vertical aligned layout pattern. Gray wood grain 8 x 40 plank floor tile using aligned layout pattern.

Everything you need in a 3m x 1.2m Ensuite. Concrete look 1.2x600 tiles wall and floor, Custom made open vanity,In built shaving cabinet.
Bathroom Design Ideas with Grey Walls and a Niche
7


