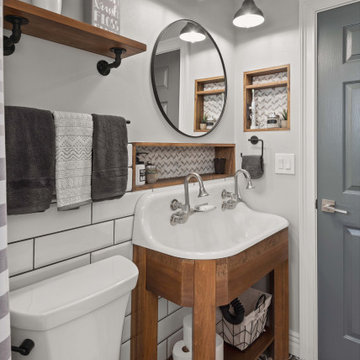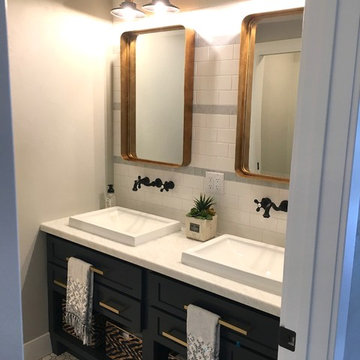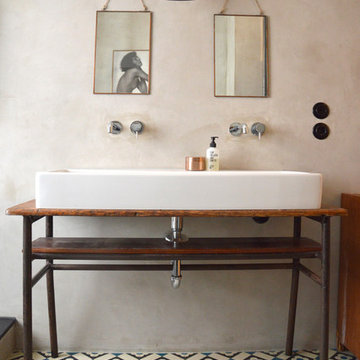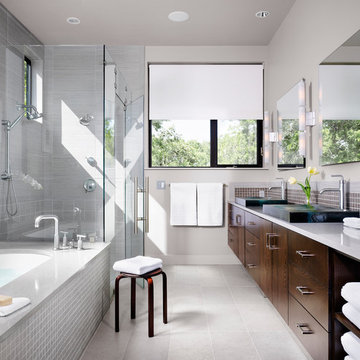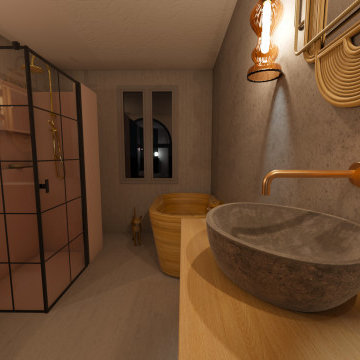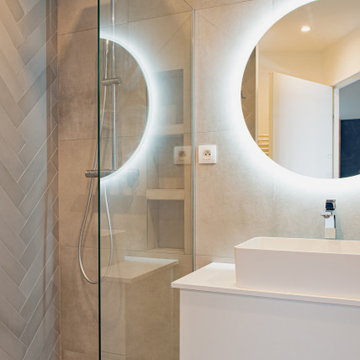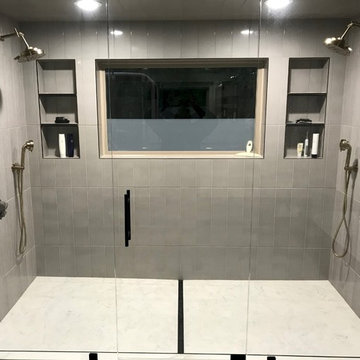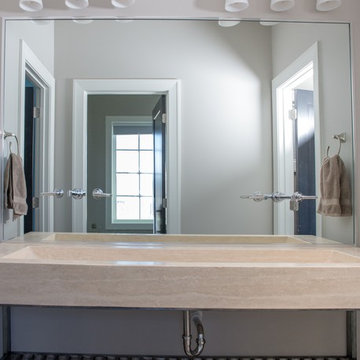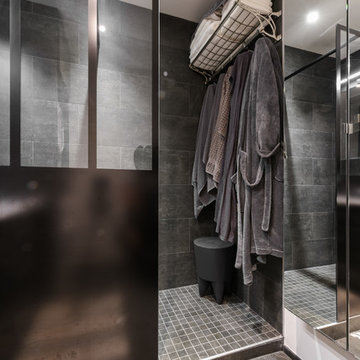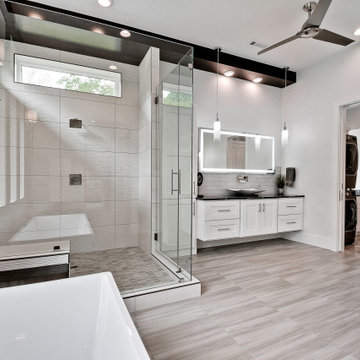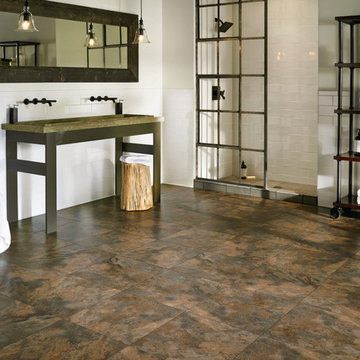Bathroom Design Ideas with Grey Walls and a Trough Sink
Refine by:
Budget
Sort by:Popular Today
101 - 120 of 2,035 photos
Item 1 of 3
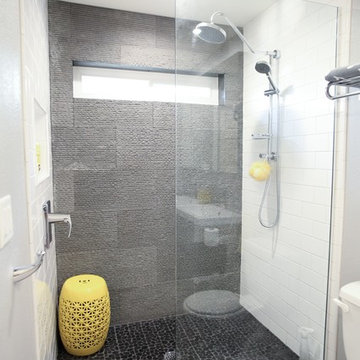
This modern rubber ducky bathroom is the perfect guest bathroom that also functions really well as the kid's main bathroom.
The yellow accents are perfect accompaniments to the rubber ducky theme.
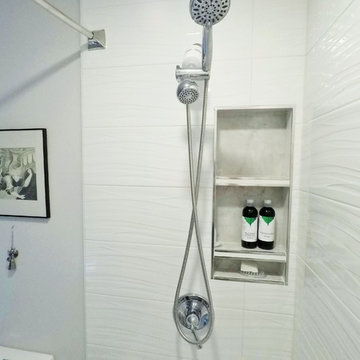
GUESS BATHROOM
12x24 CRYSTAL GRIS POLISHED PORCELAIN TILE
10x28 CALYPSO WAVY BLANCO CERAMIC TILE
SCHLUTER SHOWER SYSTEMS
SCHLUTER PREFAB NICHE
SCHLUTER PROFILES
60” PENSACOLA MODERN ACRYLIC ALCOVR WHITE SOAKING TUB
DUAL FLUSH ELOBGATED 1-PIECE TOILET WITH SOFT-CLOSING SEAT
AKDY ALUMINUM SHOWER PANEL TOWER
30” SAFETY GRAB BAR
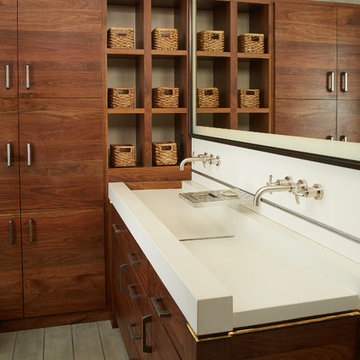
Brandner Design purchased this 1955 mill workers house next to Story Mill and designed a full remodel in a very unique contemporary industrial design. The intent with this design was to compliment the Mill District style of the Bozeman North side. A mix of materials, clean lines and Industrial ingenuity….
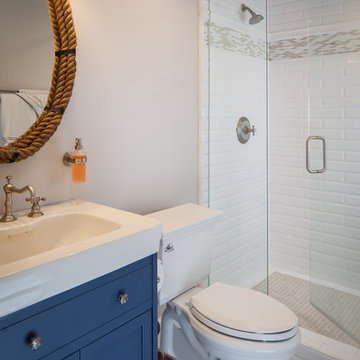
A great new take on on the classic white shower. The design called for these beveled subway tiles to be paired with some detailed border tile, adding some great texture to the walls. Throw in the glass detail band and the great 1"x1" floor tiles to add a little color and you get yourself one fantastic guest bathroom. The client found the rope mirror that brought the whole thing together.
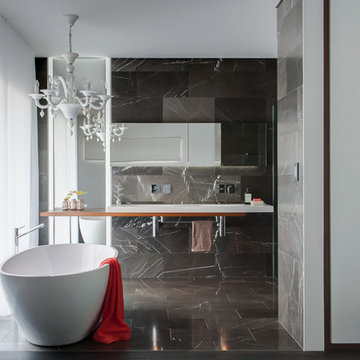
The Rodd Point Full House Renovation by Liebke Projects.
Architecturally designed full house renovation in Rodd Point, Sydney.
This house was designed for sale, so it had to tick many boxes, the spaces where narrow and long so connection was important in the overall design process. .
The kitchen is no different. Connection of materials was important - Timber Veneer, 2pac Polyurethane in two colours, Pietra Grey Marble, Tinted mirror & Corian benchtops work wonderfully together to create a sophisticated palette of materials & texture.
| BUILD Liebke Projects
| INTERIOR DESIGN Minosa Design
| EXTERIOR DESIGN Sanctum Design
| IMAGES Nicole England
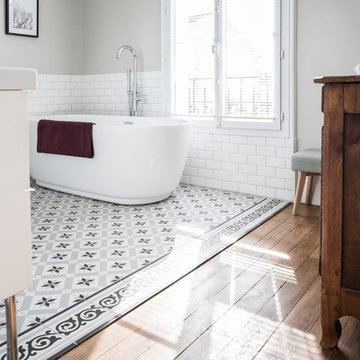
Salle de bain avec sol parquet et carreaux de ciment, buffet ancien, baignoire îlot et douche à l'italienne, carrelage métro blanc et murs gris, tapis de bain bordeaux, tabouret vert, stores sur fenêtre, cadre noir et blanc
Photo Maryline Krynicki
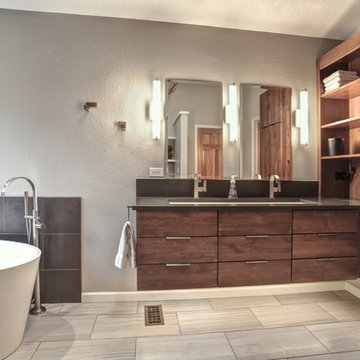
This remodels turned a drab and dated master bathroom into a contemporary new room. With elements such as floating cabinets with large nooks and storage, new lighting fixtures, and a large bathtub, the bathroom was transformed.
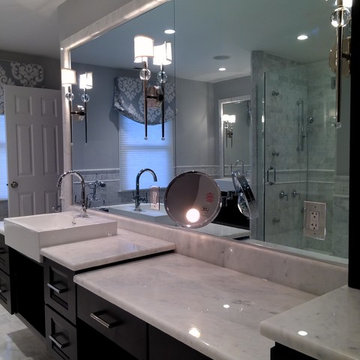
Her area (left of the open shelf) measures 93-in. in length and includes a 52-in. vanity and 41-in. wide lowered make-up area. Behind the mirror, left of the vanity bowl, is an LCD Television, which can be seen when the unit is On. When off, it cannot be seen. Photo by Jerry Hankins
Bathroom Design Ideas with Grey Walls and a Trough Sink
6


