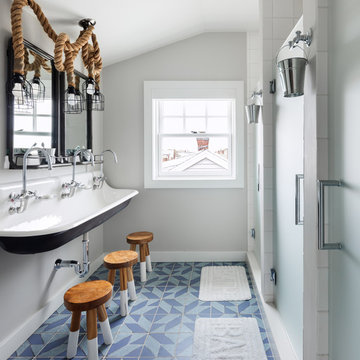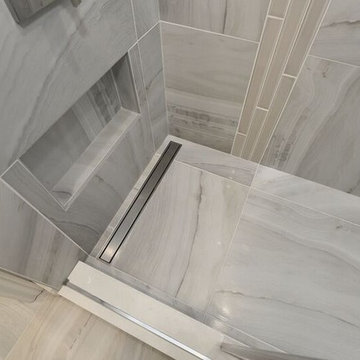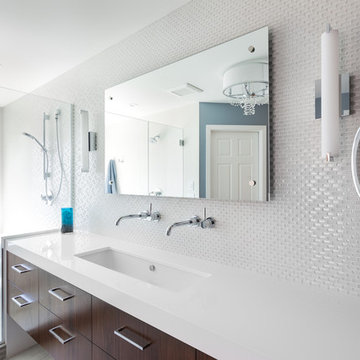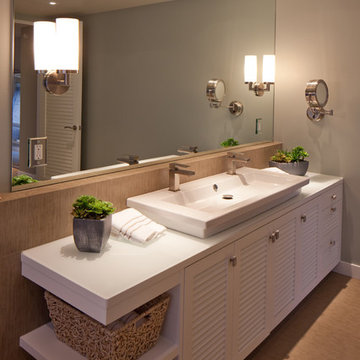Bathroom Design Ideas with Grey Walls and a Trough Sink
Refine by:
Budget
Sort by:Popular Today
1 - 20 of 1,949 photos
Item 1 of 3

Shop My Design here: https://www.designbychristinaperry.com/encore-condo-project-owners-bathroom/
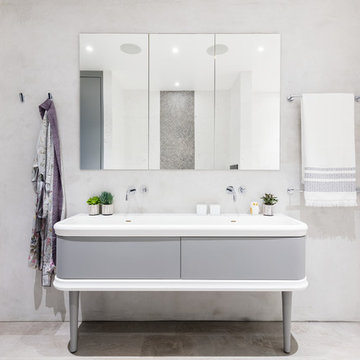
Home designed by Black and Milk Interior Design firm. They specialise in Modern Interiors for London New Build Apartments. https://blackandmilk.co.uk
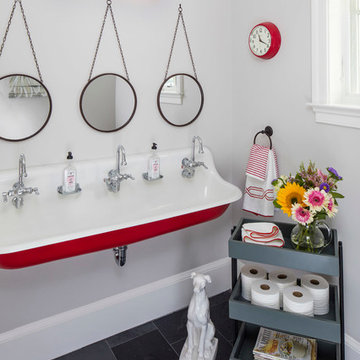
Martha O'Hara Interiors, Interior Design & Photo Styling | Troy Thies, Photography
Please Note: All “related,” “similar,” and “sponsored” products tagged or listed by Houzz are not actual products pictured. They have not been approved by Martha O’Hara Interiors nor any of the professionals credited. For information about our work, please contact design@oharainteriors.com.

Shower features (from top to bottom) 3" x 6" carrera marble, 1-1/2" chair rail, (4) rows of Mosaic, 1-in. pencil, 12" x 12" marble, with 2" x 2" honed marble on the shower floor. Fixtures and hardware are polished chrome. The recessed niche was sized for shampoo bottles and has mosaics for its back. The corner seat is a piece of 1-1/4" marble, measuring 18" x 18". Photo by Jerry Hankins

Il bagno principale della zona notte, si presenta con un rivestimento in piastrelle di grande formato, simil ardesia, uguali ed in continuità tra le superfici verticali ed orizzontali. Il progetto configura una scatola compatta e piuttosto cura, attrezzata con un mobile contenitore sospeso - su disegno - che funge da supporto per il lavabo coordinato, più una serie di pensili sottili ed alti, che ottimizzano le esigenze di contenimento dell'ambiente bagno. All'ingresso, una nicchia accoglie la doccia a tutta altezza, con accessorio doccione a pioggia integrato a soffitto, e si caratterizza per il rivestimento all-over in mosaico vetroso multicolor, nelle stesse nuance degli elementi di arredo e rivestimento presenti nell' ambiente bagno.

Trendy bathroom with open shower.
Crafted tape with copper pipes made onsite
Ciment spanish floor tiles

This existing three storey Victorian Villa was completely redesigned, altering the layout on every floor and adding a new basement under the house to provide a fourth floor.
After under-pinning and constructing the new basement level, a new cinema room, wine room, and cloakroom was created, extending the existing staircase so that a central stairwell now extended over the four floors.
On the ground floor, we refurbished the existing parquet flooring and created a ‘Club Lounge’ in one of the front bay window rooms for our clients to entertain and use for evenings and parties, a new family living room linked to the large kitchen/dining area. The original cloakroom was directly off the large entrance hall under the stairs which the client disliked, so this was moved to the basement when the staircase was extended to provide the access to the new basement.
First floor was completely redesigned and changed, moving the master bedroom from one side of the house to the other, creating a new master suite with large bathroom and bay-windowed dressing room. A new lobby area was created which lead to the two children’s rooms with a feature light as this was a prominent view point from the large landing area on this floor, and finally a study room.
On the second floor the existing bedroom was remodelled and a new ensuite wet-room was created in an adjoining attic space once the structural alterations to forming a new floor and subsequent roof alterations were carried out.
A comprehensive FF&E package of loose furniture and custom designed built in furniture was installed, along with an AV system for the new cinema room and music integration for the Club Lounge and remaining floors also.
Bathroom Design Ideas with Grey Walls and a Trough Sink
1



