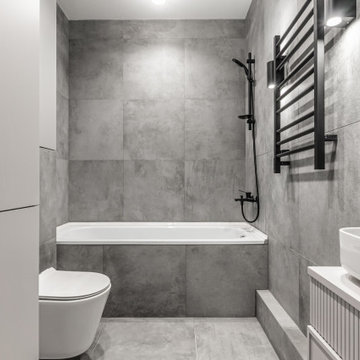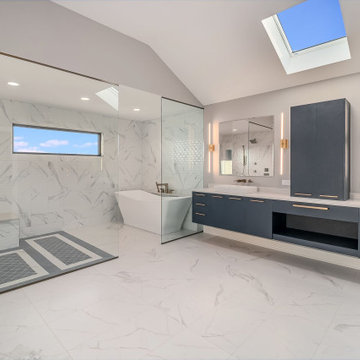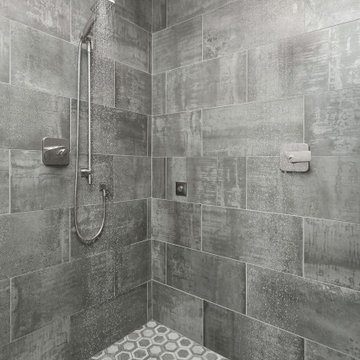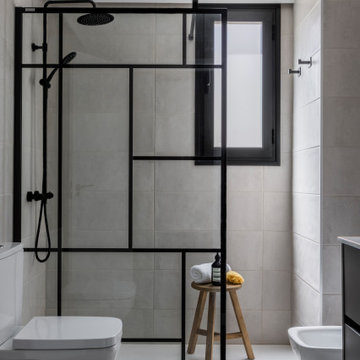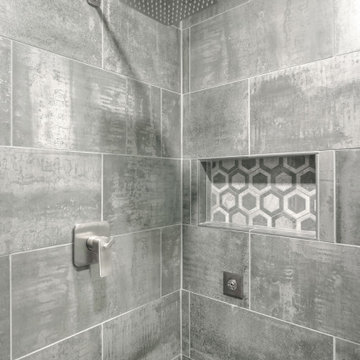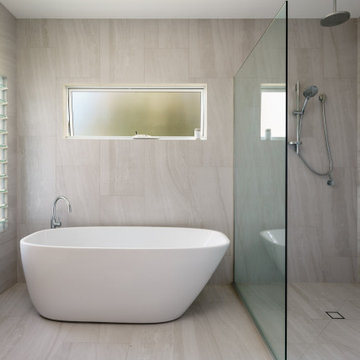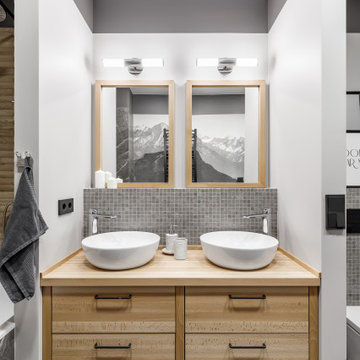Bathroom Design Ideas with Grey Walls and an Enclosed Toilet
Refine by:
Budget
Sort by:Popular Today
161 - 180 of 3,214 photos
Item 1 of 3

Beautiful master bath with large walk in shower, freestanding tub, double vanities, and extra storage

This spacious primary bathroom transformed from drab and dark to a refreshed, bright bathroom. Simply removing the dropped ceiling and fluorescent lights from the vanity area and replacing them with modern recessed can light brought this bathroom back to life. The carpet that once draped the floor was replaced by a gray wood-like vinyl plank which transitioned beautifully to the calcatta tiled shower. The dated vanity that once housed two sinks was updated to white custom-made cabinetry topped with a white with subtle veining Arabescato quartz countertop. A linen closet replaced the second vanity sink, providing ample storage space. Polished nickel finishes repeat about from the Hydrorail shower fixtures to the sink faucets. Two contemporary sconce lights a stylish mirror balance and adorns the focal wall. To create harmony within the bathroom and the rest of the house, we kept contrast to a minimum, using hints of color to create accents.

A relaxed farmhouse feel was the goal for this bathroom. Silvery-blue painted cabinets, nature inspired granite countertop, and parquet tile flooring. In the walk-in curbless shower built for aging in place, the accent wall has a custom tile pattern mimicking a quilt, a heated bench, and a rain shower head.
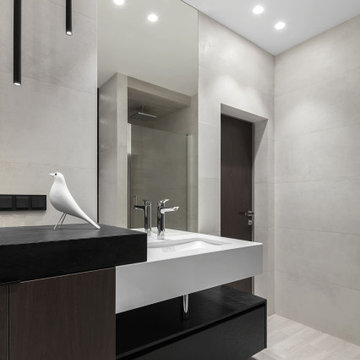
Мы смотрим прекрасный проект в ЖК Мосфильмовский. В этом комплексе находится наш новый реализованный объект. К нам обратился наш хороший друг, с задачей - оформить новые апартаменты для своего сына - первокурсника. Мы хотели создать современный, молодёжный и очень стильный интерьер. Данная квартира имеет небольшую площадь. Мы старались оптимизировать каждый сантиметр функцией. Планировка имеет открытое пространство. По европейским традициям мы не отгораживали зону прихожей дополнительной перегородкой, оставив свободный проход, где мы сразу попадаем в пространство кухни гостиной. Эта основная зона в квартире, где происходят самые оживлённые действия. Кухонный гарнитур у нас спрятан в нишу, за которым находится санузел. И все это плавно обволакивает отделка из шпонированных панелей под орех. Отделку этим же шпоном мы применили и в самой кухонном гарнитуре, чтобы наша общая архитектурная композиция была наиболее единой. Это центральные модули и парящая барная стойка, так же и единая линия цоколя. У кухни есть остров. В который размещена варочная панель. Над ней островная вытяжка, которая имеет интересную архитектурную форму. Двери у нас в скрытом коробе, в одной плоскости со стеной и выполнены в такой же отделке, что и сами стены. Отделка Ореха придаёт единую архитектурную оболочку данному пространству. Второй вид фасадов в корпусной мебели выполнены в натуральном каменном шпоне. Он имеет насыщенный чёрный цвет, что придаёт брутальность данному интерьеру. Мастер спальня у нас не очень большая, но в ней есть все необходимое. Очень важен свет в интерьере. Мы используем много сценариев освещения. Одна из них трековая магнитная система.

Imagine a relaxing bath overlooking the woods! This Primary Bath remodel focused on clean surfaces and quiet colors. Design and construction by Meadowlark Design+Build. Photography by Sean Carter, Ann Arbor
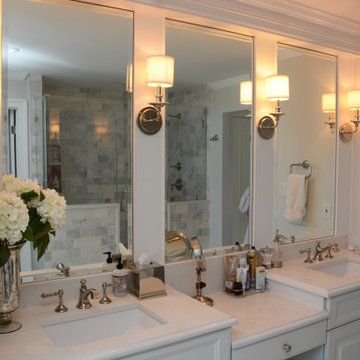
This project features Brighton Cabinetry with Custom Level doors and Maple Tranquil color.
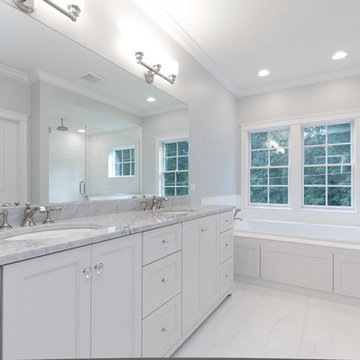
This master bath was designed for comfort and relaxing at the end of the day. Soak up bubbles in the large tub while taking in the night sky colors.
Architect: Meyer Design
Photos: Jody Kmetz

Crisp tones of maple and birch. The enhanced bevels accentuate the long length of the planks.
Bathroom Design Ideas with Grey Walls and an Enclosed Toilet
9


