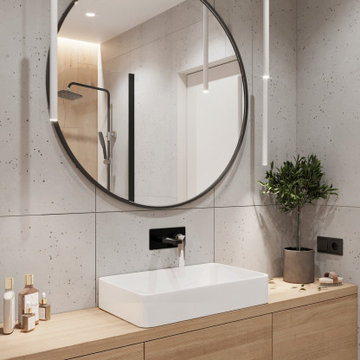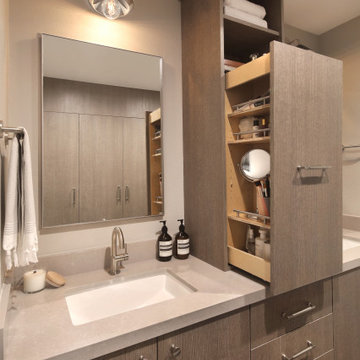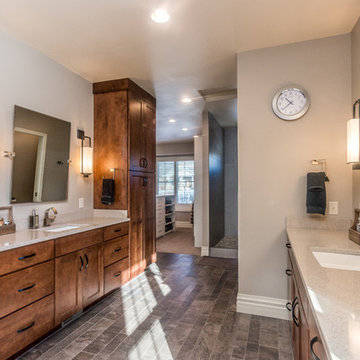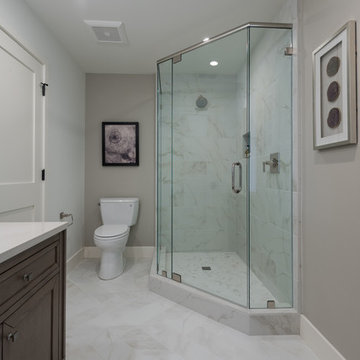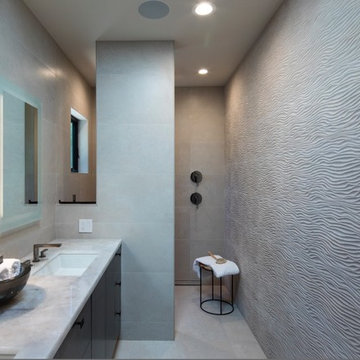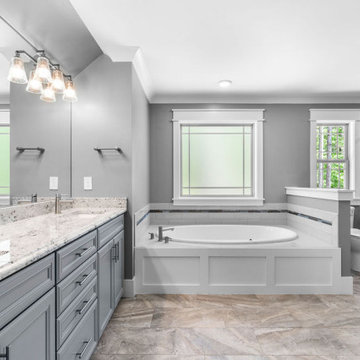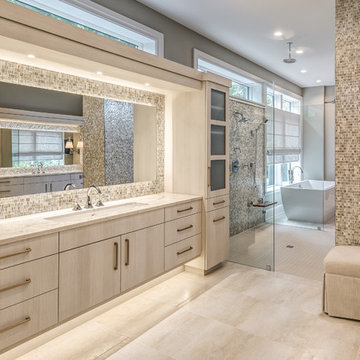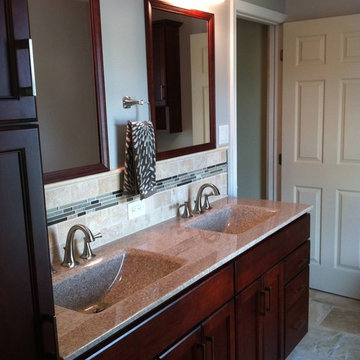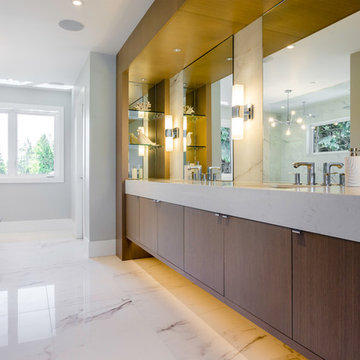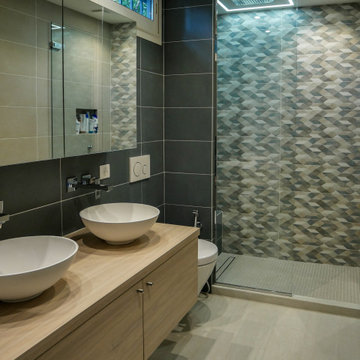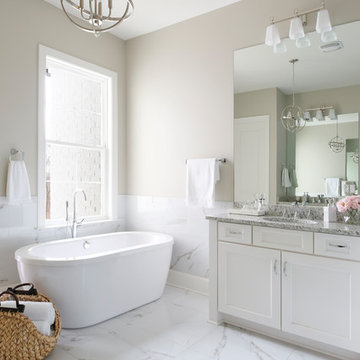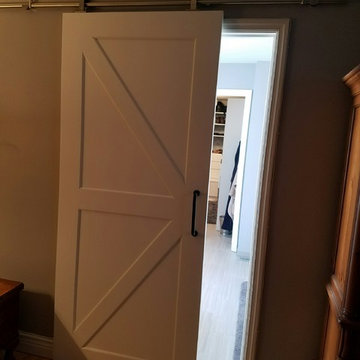Bathroom Design Ideas with Grey Walls and Beige Benchtops
Refine by:
Budget
Sort by:Popular Today
241 - 260 of 2,940 photos
Item 1 of 3
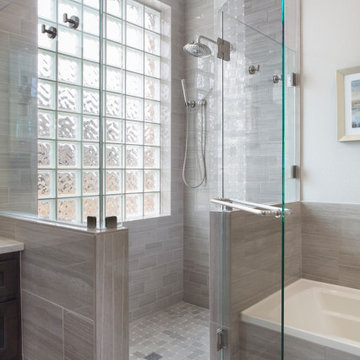
Other neat features of this shower include glass that has been coated with ShowerGuard to prevent dirt, soap residue, and hard water buildup that tends to dull shower glass over time. A long towel rack was mounted on both the inside and outside of the shower door, along with 2 robe hooks on each side of the door. A sleek rain shower head and a separate hand-held shower both in Stainless Steel finish are stunning details in this show-stopping shower.
Final photos by www.impressia.net
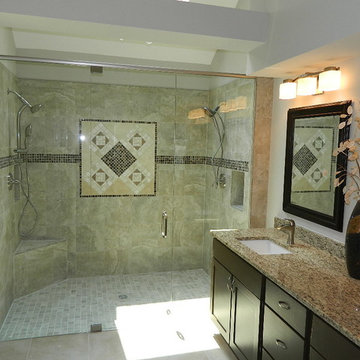
Primary Bath reno that included redesign of removing a garden tub and installing a Curbless Double Shower, Double Vanity, & private Toilet room.
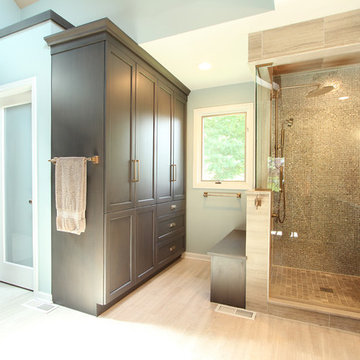
A tile and glass shower features a shower head rail system that is flanked by windows on both sides. The glass door swings out and in. The wall visible from the door when you walk in is a one inch glass mosaic tile that pulls all the colors from the room together. Brass plumbing fixtures and brass hardware add warmth. Limestone tile floors add texture. A closet built in on this side of the bathroom is his closet and features double hang on the left side, single hang above the drawer storage on the right. The windows in the shower allows the light from the window to pass through and brighten the space.
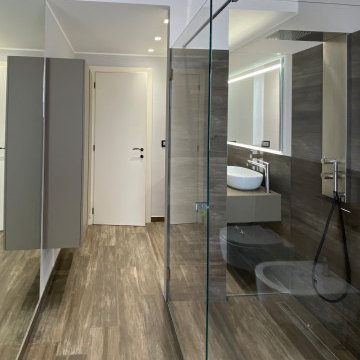
Zona del bagno dedicata a doccia e sanitari sospesi. Luminosissima porta finestra. Box doccia extralight
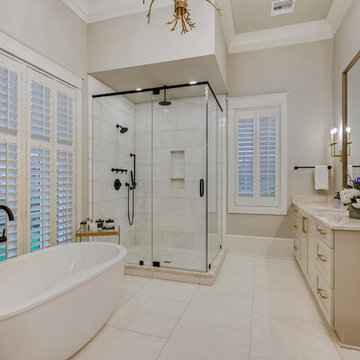
Master Bath: Brookhaven Larchmont Door with Slivered Almond Opaque finish on Maple
For a busy family with three older children at home, comfortable living space and ultimate functionality was a must in their new home. Cabinets by Design developed a large L-shaped kitchen and breakfast room which overlooks the patio and pool to create a feeling of open space. Ample storage needs were answered through glass-front dining room cabinets, organizational office storage and file drawers, and a laundry room that is also ideal for gift wrapping and pet care. The large master bath exudes a relaxing, spa-like feel while the children’s baths provide lots of storage and roomy counter space.

A frosted glass door was selected for the entry door into the water closet so light was transfer from the skylights into the ceiling into the enclosed toilet room.
Bathroom Design Ideas with Grey Walls and Beige Benchtops
13
