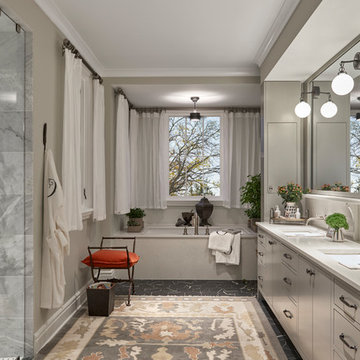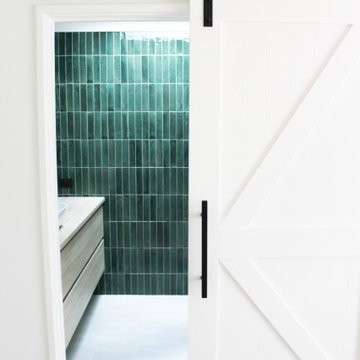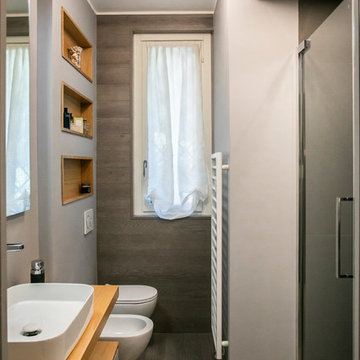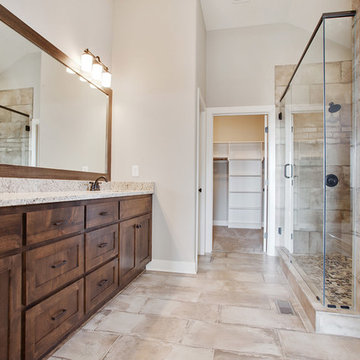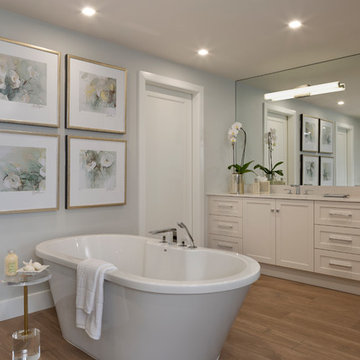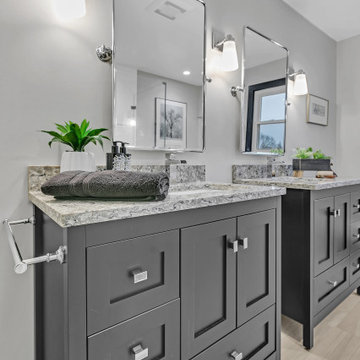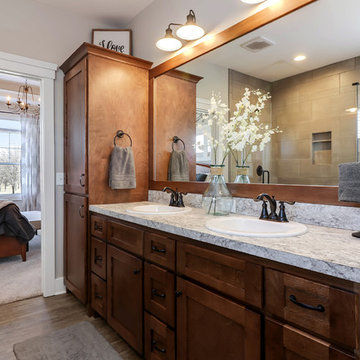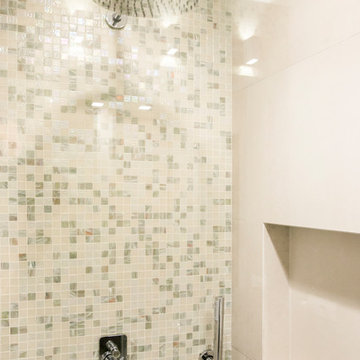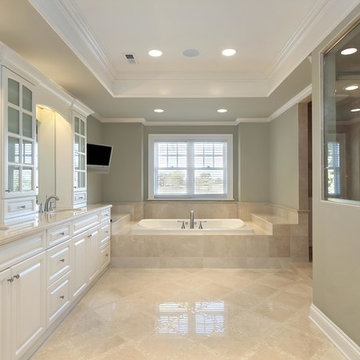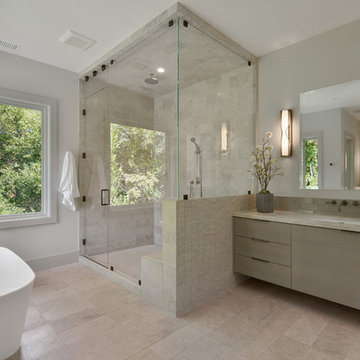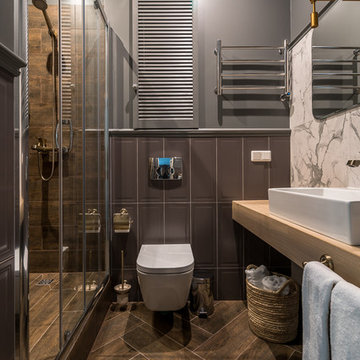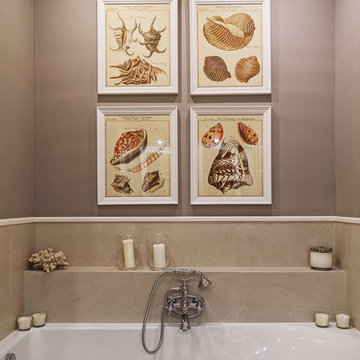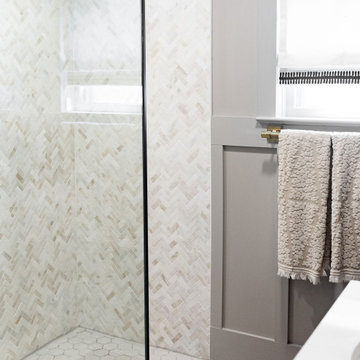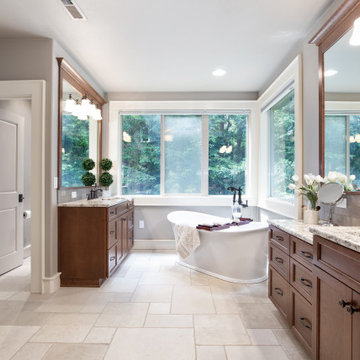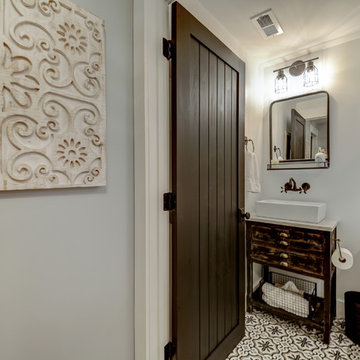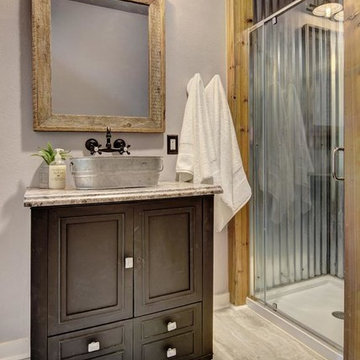Bathroom Design Ideas with Grey Walls and Beige Benchtops
Refine by:
Budget
Sort by:Popular Today
141 - 160 of 2,945 photos
Item 1 of 3
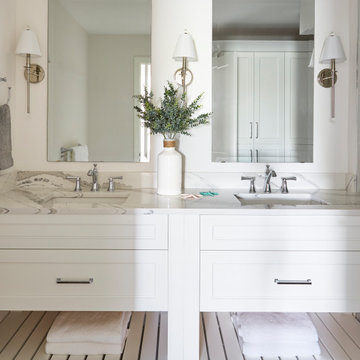
This Condo was in sad shape. The clients bought and knew it was going to need a over hall. We opened the kitchen to the living, dining, and lanai. Removed doors that were not needed in the hall to give the space a more open feeling as you move though the condo. The bathroom were gutted and re - invented to storage galore. All the while keeping in the coastal style the clients desired. Navy was the accent color we used throughout the condo. This new look is the clients to a tee.
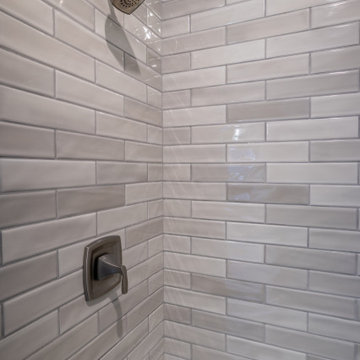
New master bathroom as part of a multi-room addition. Custom, white, shaker-style cabinetry, Caesarstone countertops, 3D, natural stone backsplash. Vinyl plank flooring. Large, subway-tile shower.
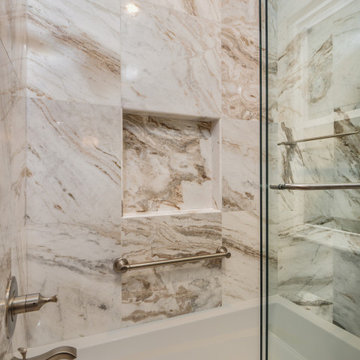
This Gainesville transitional bathroom design is ideal for guests, kids, or as a spare hall bathroom. It is a stylish space with a Shiloh Windsor maple vanity cabinet that includes open and closed storage paired with Atlas Homewares hardware. The vanity is complemented by a Ceasarstone Bianco Drift countertop, and has a porcelain undermount sink with a Brizo two-handled faucet. The vanity area includes an eye catching framed mirror and Kichler Monda wall sconces. The combination bathtub/shower incorporates a Kohler tub and Brizo tub faucet and showerhead, as well as niche storage, a grab bar, and Emser Kalta Fiore marble tile.
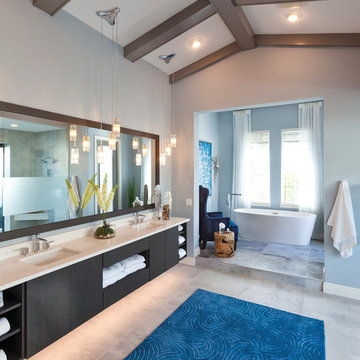
A Distinctly Contemporary West Indies
4 BEDROOMS | 4 BATHS | 3 CAR GARAGE | 3,744 SF
The Milina is one of John Cannon Home’s most contemporary homes to date, featuring a well-balanced floor plan filled with character, color and light. Oversized wood and gold chandeliers add a touch of glamour, accent pieces are in creamy beige and Cerulean blue. Disappearing glass walls transition the great room to the expansive outdoor entertaining spaces. The Milina’s dining room and contemporary kitchen are warm and congenial. Sited on one side of the home, the master suite with outdoor courtroom shower is a sensual
retreat. Gene Pollux Photography
Bathroom Design Ideas with Grey Walls and Beige Benchtops
8
