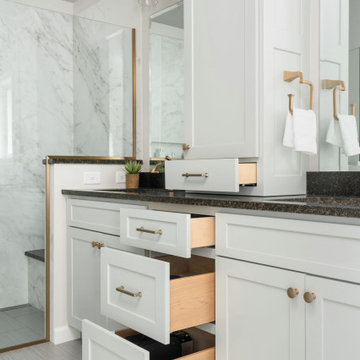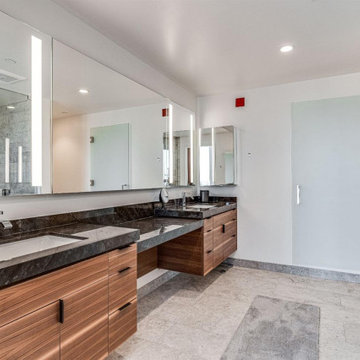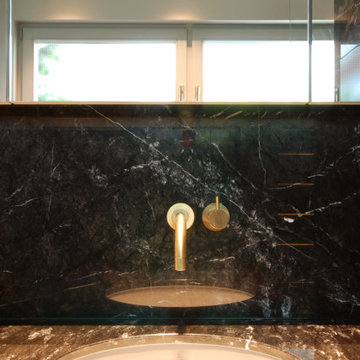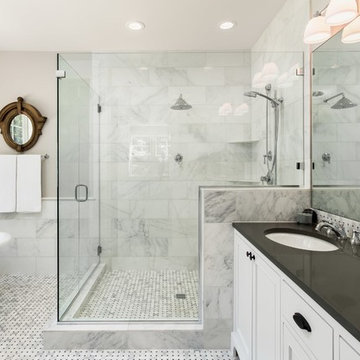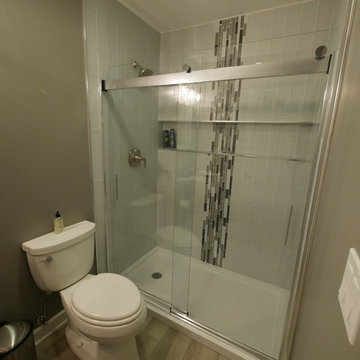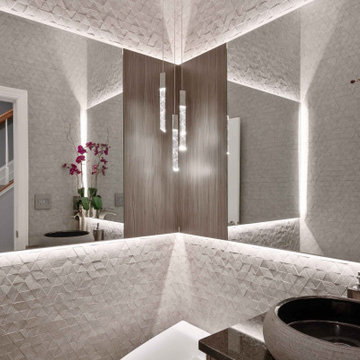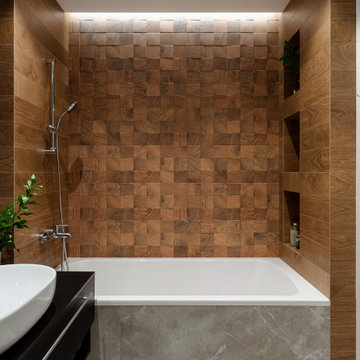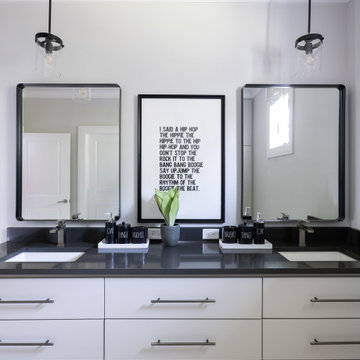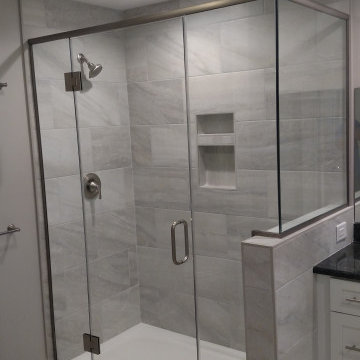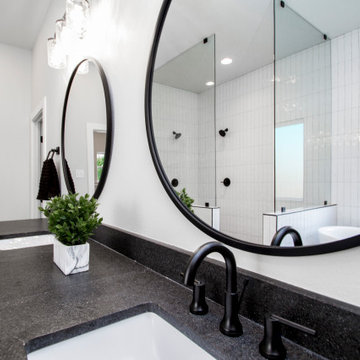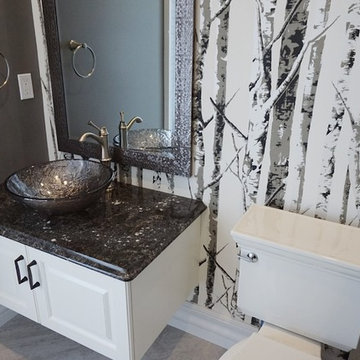Bathroom Design Ideas with Grey Walls and Black Benchtops
Refine by:
Budget
Sort by:Popular Today
101 - 120 of 3,119 photos
Item 1 of 3
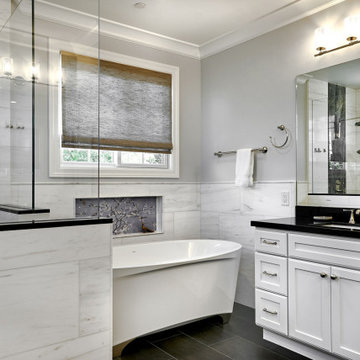
The main bathroom features a modern footed bath and cherry blossom tile mural in the wall niche.
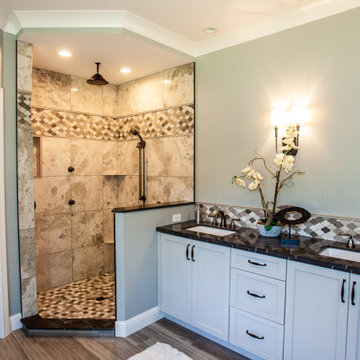
The master bathroom in this custom, luxury home designed in the Tudor-style features a large, walk-in shower, freestanding tub, and enclosed water closet. The mix of modern and traditional materials creates a modern rustic feel that is luxurious and timeless.
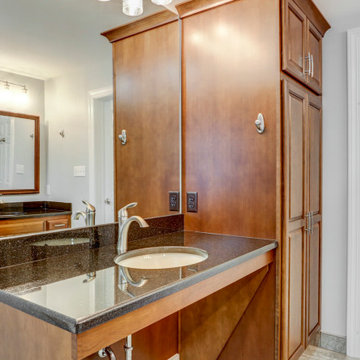
This open space contains one conventional vanity with storage, another vanity accessible with wheelchair, a spacious curbless tile shower with a seat, and multiple grab bars around the room for added safety.
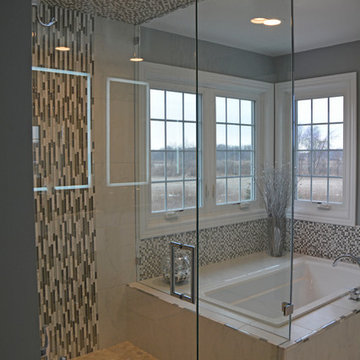
This glamorous, contemporary bathroom design is based on the Aria Hotel in Las Vegas, and certainly evokes the style and atmosphere of a Las Vegas hotel. The large, frameless glass enclosed Steamist steam shower is an amazing centerpiece for this design, and offers the perfect spot to unwind. The shower includes a stunning mosaic tile design, recessed lighting, and two recessed storage niches. If you prefer a soak in the tub, the adjacent Sterling bathtub is a soothing spot next to the bright windows. A separate toilet compartment offers privacy with a frosted glass door. The Aristokraft vanity with Jeffrey Alexander hardware is fit for a Las Vegas high roller, with sleek, white flat-panel cabinetry topped by a dark granite countertop. Two sinks sit on either side of a central make-up vanity, with three back-lit mirrors offering the perfect place to get ready for a big night out.
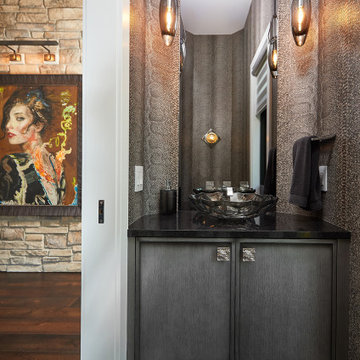
This sparkling half bathroom features a custom silver paint finish on the floating vanity and stunning glass vessel sink.
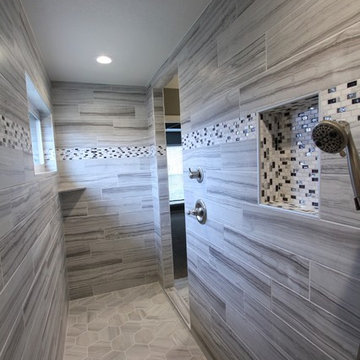
Photo Credit: Renetta Harrison
(AFTER) Voila! A huge walk in shower. Beautiful hexagon tile on the floors and dark gray/black veining on the elongated subway tiles make this shower stand out. Complete with a bench, a rainfall shower head, a regular shower head, AND a hand wand. After moving the shower we were able to make a large, custom closet.
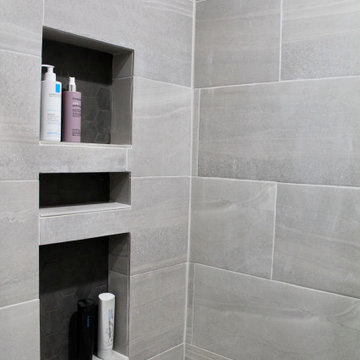
This bathroom was the final space to be designed for this client by me. We did space planning and furniture when they first moved in, a couple years later we did a full kitchen remodel and now we finally did the bathroom. This wasn't a full remodel so we kept some of the items that were in good condition and updated the rest. First thing we focused on was the shower, with some existing functional problems we made sure the incorporate storage and a bench for this walk in shower. That allowed space for bottles and a seat. With the existing vanity cabinet and counter tops staying I wanted to coordinate the dark counter with adding some dark elements elsewhere to tie they in together. We did a dark charcoal hex shower floor and also used that tile in the back of the niches. Since the shower was a dark place we added a light in shower and used a much lighter tile on the wall and bench. this tile was carried into the rest of the bathroom on the floor and the smaller version for the tub surround in a 2"x2" mosaic. The wall color before was dark and client loved it so we did a new dark grey but brightened the space with a white ceiling. New chrome faucets throughout to give a reflective element. This bathroom truly feels more relaxing for a bath or a quick shower!
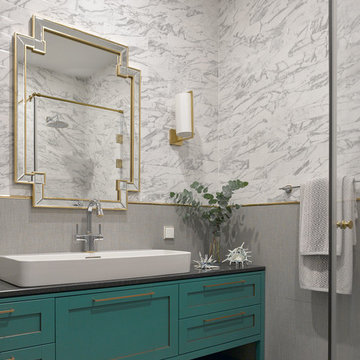
Interior Design by Inna Tedzhoeva and Zina Broyan (Berphin Interior), Photo by Sergey Ananiev / Дизайнеры Инна Теджоева и Зина Броян (Berphin Interior), фотограф Сергей Ананьев
Bathroom Design Ideas with Grey Walls and Black Benchtops
6


