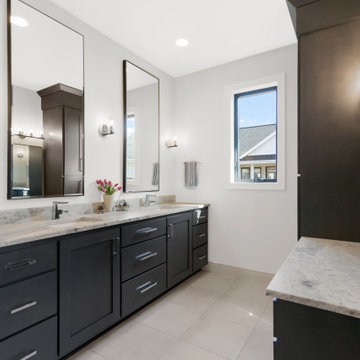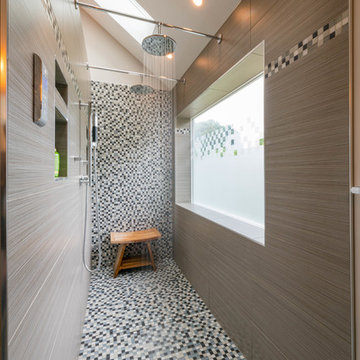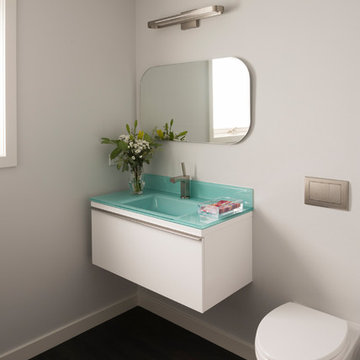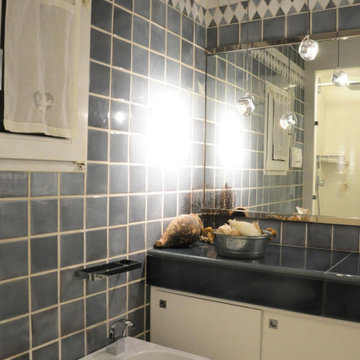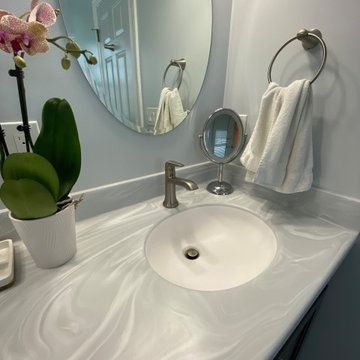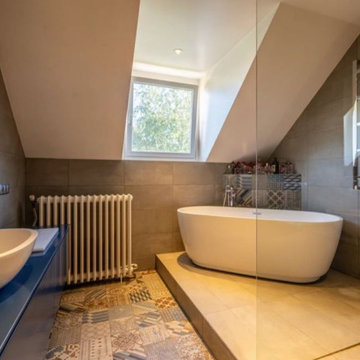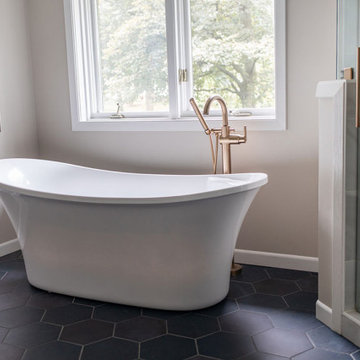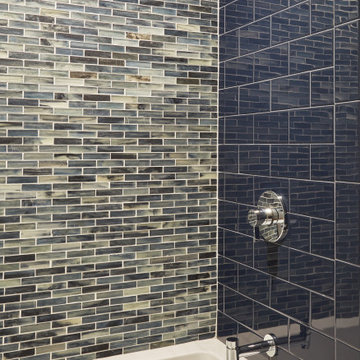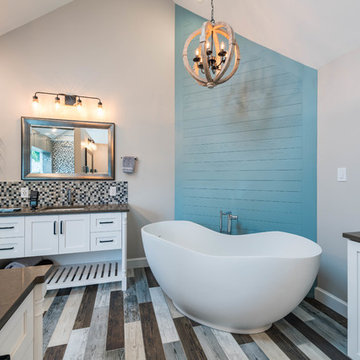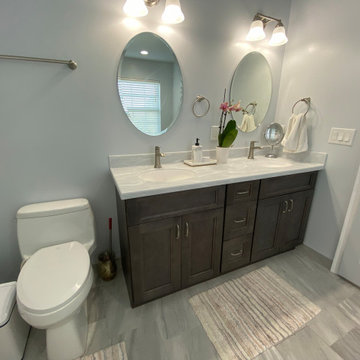Bathroom Design Ideas with Grey Walls and Blue Benchtops
Refine by:
Budget
Sort by:Popular Today
141 - 160 of 249 photos
Item 1 of 3
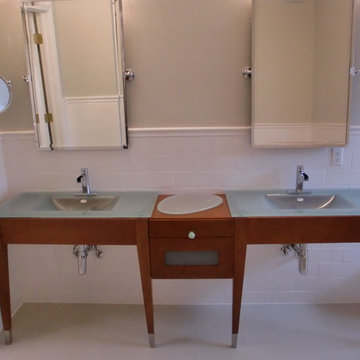
Subway tile, modern vanity and glass sinks. Stainless steal fixtures.
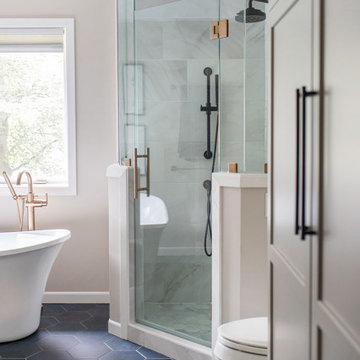
The corner luxurious glass walk-in shower and flooring adorned with Emser Bauhaus gray 9” x 10” hexagon tiles beautifully update this primary bathroom.
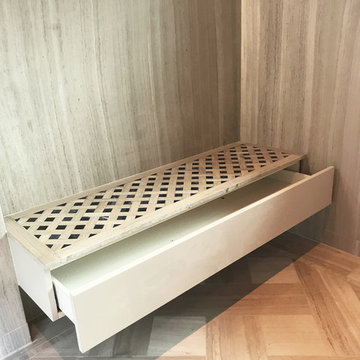
Waschtischunterschrank und Schublade unter Bank farblich passend abgestimmt auf das Natursteinbad, hinter den schlichten Fronten verbergen sich funktionale Schubladen
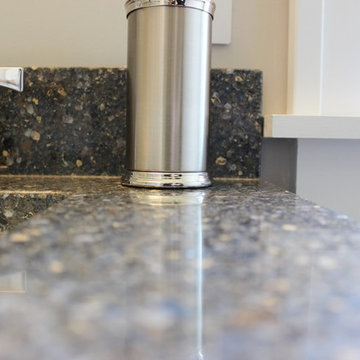
An upstairs bathroom in a remodeled farmhouse gets a new look, sliding barn door entry, and even a shower in a tough and tricky space! Full bathroom remodel and custom tile by Village Home Stores.
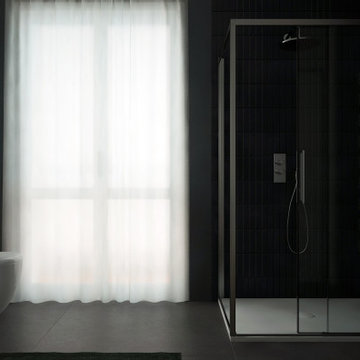
Piastrelle a parete Biscuit plain notte di 41Zero42
Piastrelle in gres porcellanato a pavimento 120 x 120 cm modello Plain di Refin
Mobile bagno su disegno con cassettoni color carta da zucchero
Finitura a parete Giorgio Graesan effetto Cemento Naturale a base di calce, polveri di Marmo di diverse dimensioni e minerali naturali.
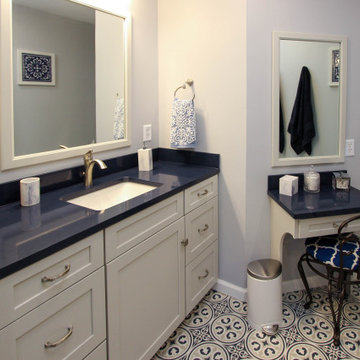
In this master bathroom, a large built in jetted tub was removed and replaced with a freestanding tub. Deco floor tile was used to add character. To create more function to the space, a linen cabinet and pullout hamper were added along with a tall bookcase cabinet for additional storage. The wall between the tub and shower/toilet area was removed to help spread natural light and open up the space. The master bath also now has a larger shower space with a Pulse shower unit and custom shower door.
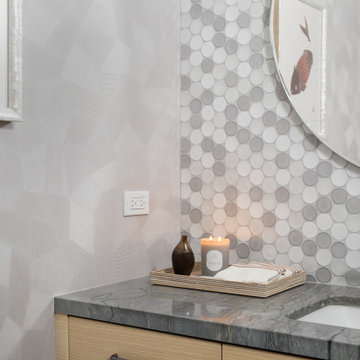
Geometric contrasting patterns creates a fun and modern aesthetic in this powder room design.
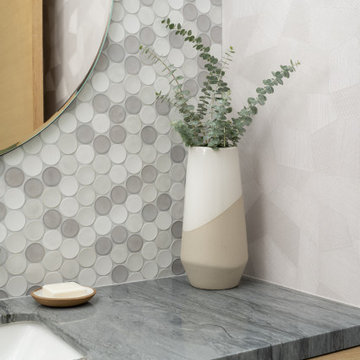
Geometric contrasting patterns creates a fun and modern aesthetic in this powder room design.
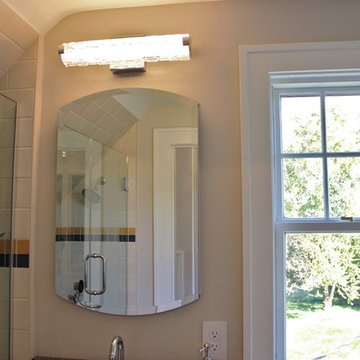
An upstairs bathroom in a remodeled farmhouse gets a new look, sliding barn door entry, and even a shower in a tough and tricky space! Full bathroom remodel and custom tile by Village Home Stores.
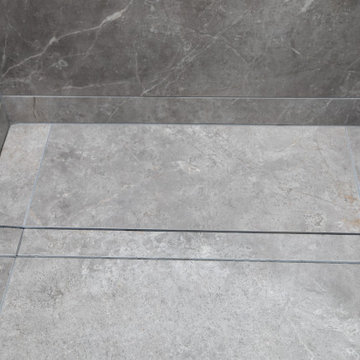
For this renovation we tackled both the ensuite and main bathrooms for a returning client. In-keeping with the vision for their recently completed kitchen, the design for these rooms includes high contrast finishes paired with natural stone countertops and sleek, modern fixtures.
For the ensuite, the goal was to make best use of the rooms’ protentional. In the shower, a large format tile combined with a complementing accent mosaic in the niche, as well as a bulit-in bench, lend a luxurious feel to a compact space. The full width medicine cabinet and custom vanity add much needed storage, allowing this room to live larger than it is.
For the main bath the clients wanted a bright and airy room with a bold vanity. The dramatic countertop adds warmth and personality, and the floating vanity with a full height linen tower is an organizers dream! These spaces round out the renovations to the home and will keep the clients in a stylish space for years to come.
Bathroom Design Ideas with Grey Walls and Blue Benchtops
8


