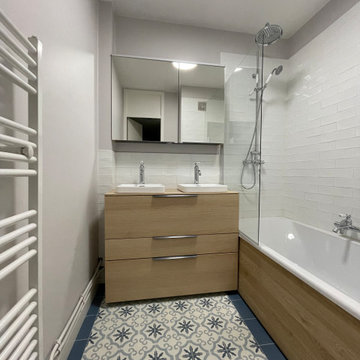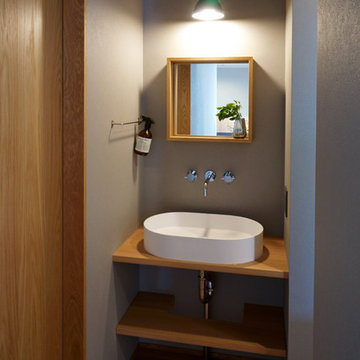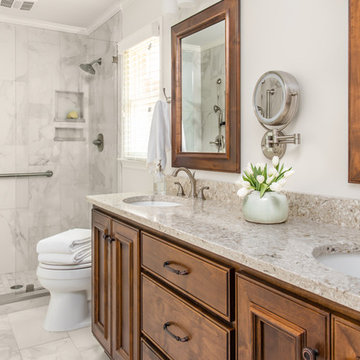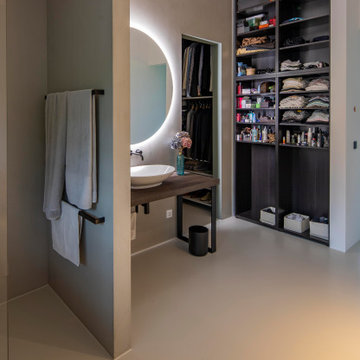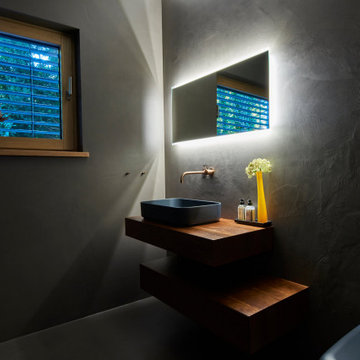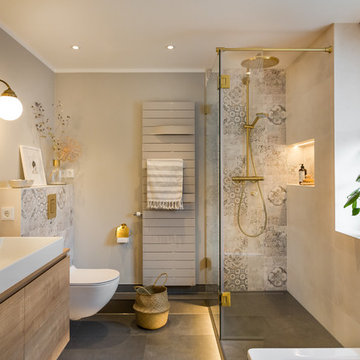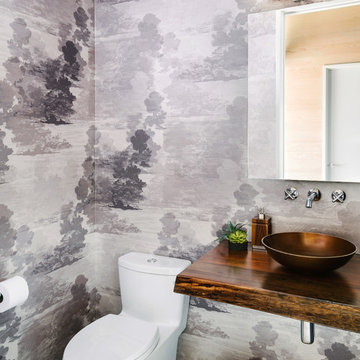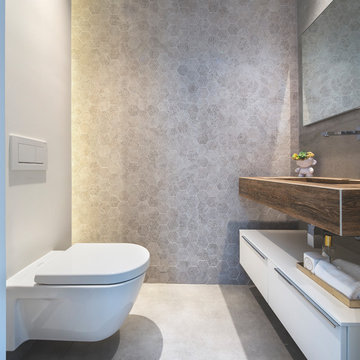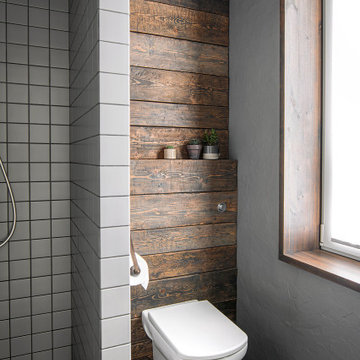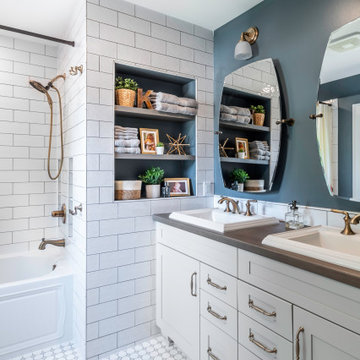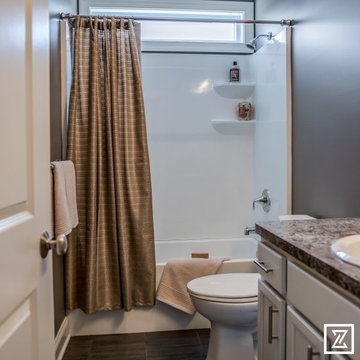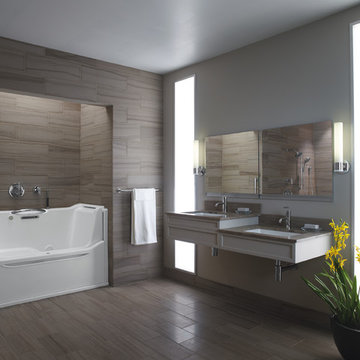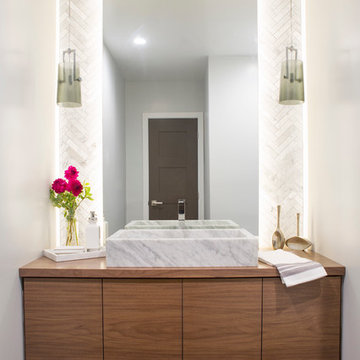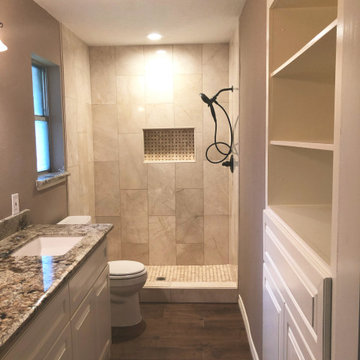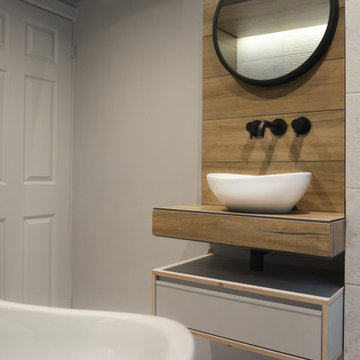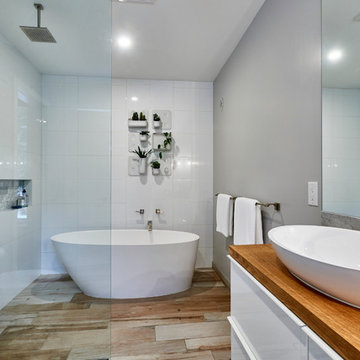Bathroom Design Ideas with Grey Walls and Brown Benchtops
Refine by:
Budget
Sort by:Popular Today
161 - 180 of 2,351 photos
Item 1 of 3
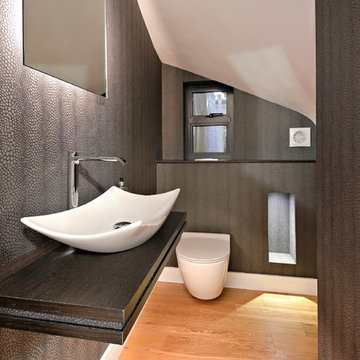
This small space required to be completely re-designed.
We used dark wallpaper to walls as client didnt want to use tiles. Our wallpapers are fully waterproof and even soundproofed if required.
Wall hung toilet for clean look.
The flush plate was mounted on top of the box in to create cleaner design. Elegant and moder surface mounted sit on basin with tall lever tap.
This has transformed this W/C cloakroom and client is very happy.
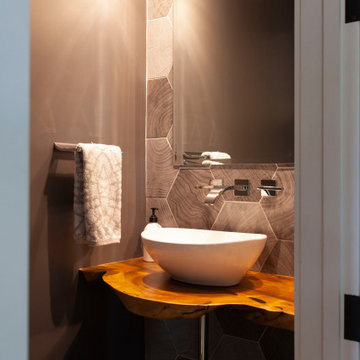
This tiny powder room has a hexagonal wall tile in a grey wood look. We added a custom live edge slab counter in walnut. The vessel sink has visible plumbing and a chrome faucet that is wall mounted. You would not know it, but the ceiling in this space is about 12'- so the mirror is full lentgh!

Talk about your small spaces. In this case we had to squeeze a full bath into a powder room-sized room of only 5’ x 7’. The ceiling height also comes into play sloping downward from 90” to 71” under the roof of a second floor dormer in this Cape-style home.
We stripped the room bare and scrutinized how we could minimize the visual impact of each necessary bathroom utility. The bathroom was transitioning along with its occupant from young boy to teenager. The existing bathtub and shower curtain by far took up the most visual space within the room. Eliminating the tub and introducing a curbless shower with sliding glass shower doors greatly enlarged the room. Now that the floor seamlessly flows through out the room it magically feels larger. We further enhanced this concept with a floating vanity. Although a bit smaller than before, it along with the new wall-mounted medicine cabinet sufficiently handles all storage needs. We chose a comfort height toilet with a short tank so that we could extend the wood countertop completely across the sink wall. The longer countertop creates opportunity for decorative effects while creating the illusion of a larger space. Floating shelves to the right of the vanity house more nooks for storage and hide a pop-out electrical outlet.
The clefted slate target wall in the shower sets up the modern yet rustic aesthetic of this bathroom, further enhanced by a chipped high gloss stone floor and wire brushed wood countertop. I think it is the style and placement of the wall sconces (rated for wet environments) that really make this space unique. White ceiling tile keeps the shower area functional while allowing us to extend the white along the rest of the ceiling and partially down the sink wall – again a room-expanding trick.
This is a small room that makes a big splash!
Bathroom Design Ideas with Grey Walls and Brown Benchtops
9


